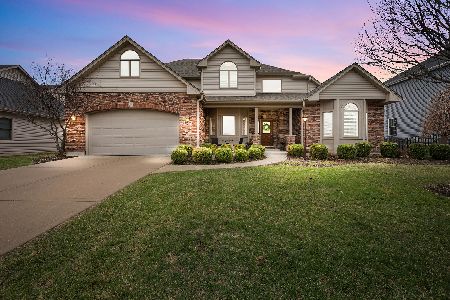2461 Dean Street, Sycamore, Illinois 60178
$335,000
|
Sold
|
|
| Status: | Closed |
| Sqft: | 2,006 |
| Cost/Sqft: | $169 |
| Beds: | 3 |
| Baths: | 3 |
| Year Built: | 2011 |
| Property Taxes: | $7,925 |
| Days On Market: | 3217 |
| Lot Size: | 0,60 |
Description
MODERN CRAFTSMAN RANCH NESTLED ON .6 ACRE WITH TREX DECK, CIRCULAR STAMPED CONCRETE PATIO, COVERED PATIO & ALUMINUM FENCING... A BACKYARD RETREAT INDEED! Gourmet kitchen showcases 48" Brakur maple cabinetry, Viking Professional 6-burner stove, granite tops, stainless steel full size frig & freezer! Eating area presents 8' glass windows w/ 2-way access to outdoor living. Dining Room boasts wainscoting & arched openings. Stunning Foyer features 8' Therma-Tru beveled glass entry door & custom metal staircase railing. Brazilian cherry wood flooring, volume ceilings, upscale lighting, columns & Integrity wood windows. Master Suite offers deck access, stunning vanity w/ granite top & stainless steel bowls, walk-in tile surround shower & walk-in closet w/ IKEA organizers. Basement hosts wet bar, wine rack, Rec & Media area, custom niches, 4th Bedroom & 3rd Bath w/ radiant in-floor heating! Bonus 3.5 garage w/ radiant in-floor heat & dual thermostats, & underground irrigation system!
Property Specifics
| Single Family | |
| — | |
| — | |
| 2011 | |
| — | |
| — | |
| No | |
| 0.6 |
| — | |
| Heron Creek | |
| 310 / Annual | |
| — | |
| — | |
| — | |
| 09571990 | |
| 0621151014 |
Nearby Schools
| NAME: | DISTRICT: | DISTANCE: | |
|---|---|---|---|
|
Grade School
North Grove Elementary School |
427 | — | |
|
Middle School
Sycamore Middle School |
427 | Not in DB | |
|
High School
Sycamore High School |
427 | Not in DB | |
Property History
| DATE: | EVENT: | PRICE: | SOURCE: |
|---|---|---|---|
| 24 May, 2017 | Sold | $335,000 | MRED MLS |
| 3 Apr, 2017 | Under contract | $339,500 | MRED MLS |
| 22 Mar, 2017 | Listed for sale | $339,500 | MRED MLS |
Room Specifics
Total Bedrooms: 4
Bedrooms Above Ground: 3
Bedrooms Below Ground: 1
Dimensions: —
Floor Type: —
Dimensions: —
Floor Type: —
Dimensions: —
Floor Type: —
Full Bathrooms: 3
Bathroom Amenities: Separate Shower,Double Sink
Bathroom in Basement: 1
Rooms: —
Basement Description: Finished,Crawl
Other Specifics
| 3.5 | |
| — | |
| Concrete | |
| — | |
| — | |
| 69.42X201.82X28.98X196.03X | |
| Unfinished | |
| — | |
| — | |
| — | |
| Not in DB | |
| — | |
| — | |
| — | |
| — |
Tax History
| Year | Property Taxes |
|---|---|
| 2017 | $7,925 |
Contact Agent
Nearby Similar Homes
Nearby Sold Comparables
Contact Agent
Listing Provided By
Coldwell Banker The Real Estate Group




