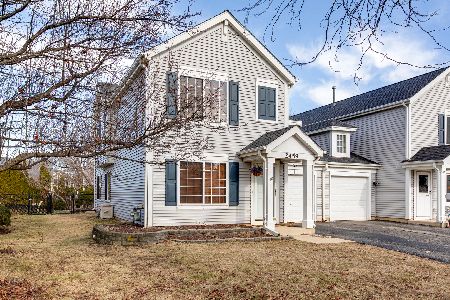2461 Mayfield Drive, Montgomery, Illinois 60538
$134,900
|
Sold
|
|
| Status: | Closed |
| Sqft: | 1,078 |
| Cost/Sqft: | $125 |
| Beds: | 2 |
| Baths: | 2 |
| Year Built: | 2001 |
| Property Taxes: | $2,470 |
| Days On Market: | 3537 |
| Lot Size: | 0,00 |
Description
Everything is done in this well cared for 1/2 duplex ranch home! Move right in & begin to enjoy summer BBQs on the private patio! Or relaxing on the front porch! Or spending time in the freshly painted home! Natural light fills the eat-in kitchen that includes all appliances: stove, microwave, dishwasher and new refrigerator, breakfast bar & pantry. The family room has a gas fireplace and shares the vaulted ceiling with the dining room. Master bedroom offers a walk-in closet and en suite bath. Additional special features are the second full bath, white trim and doors with new hardware, new light fixtures and utility room includes washer, dryer and cabinets! The 2 car attached garage, currently includes a custom workroom plus attic storage with pull down stairs. Great location near shopping, restaurants, Fox River and easy access to I88. No association fees! See it before it is gone!
Property Specifics
| Condos/Townhomes | |
| 1 | |
| — | |
| 2001 | |
| None | |
| — | |
| No | |
| — |
| Kendall | |
| Montgomery Crossings | |
| 0 / Not Applicable | |
| None | |
| Public | |
| Public Sewer | |
| 09223084 | |
| 0201377027 |
Nearby Schools
| NAME: | DISTRICT: | DISTANCE: | |
|---|---|---|---|
|
Grade School
Lakewood Creek Elementary School |
308 | — | |
|
Middle School
Traughber Junior High School |
308 | Not in DB | |
|
High School
Oswego High School |
308 | Not in DB | |
Property History
| DATE: | EVENT: | PRICE: | SOURCE: |
|---|---|---|---|
| 7 Jul, 2016 | Sold | $134,900 | MRED MLS |
| 14 May, 2016 | Under contract | $134,900 | MRED MLS |
| 11 May, 2016 | Listed for sale | $134,900 | MRED MLS |
Room Specifics
Total Bedrooms: 2
Bedrooms Above Ground: 2
Bedrooms Below Ground: 0
Dimensions: —
Floor Type: Carpet
Full Bathrooms: 2
Bathroom Amenities: —
Bathroom in Basement: 0
Rooms: No additional rooms
Basement Description: None
Other Specifics
| 2 | |
| Concrete Perimeter | |
| Asphalt | |
| Patio, Porch, Storms/Screens, End Unit | |
| Landscaped | |
| 43 X 116 | |
| — | |
| Full | |
| Vaulted/Cathedral Ceilings, First Floor Bedroom, First Floor Laundry, First Floor Full Bath, Laundry Hook-Up in Unit, Storage | |
| Range, Microwave, Dishwasher, Refrigerator, Washer, Dryer | |
| Not in DB | |
| — | |
| — | |
| — | |
| Attached Fireplace Doors/Screen, Gas Log, Gas Starter |
Tax History
| Year | Property Taxes |
|---|---|
| 2016 | $2,470 |
Contact Agent
Nearby Sold Comparables
Contact Agent
Listing Provided By
Realty Executives Premiere




