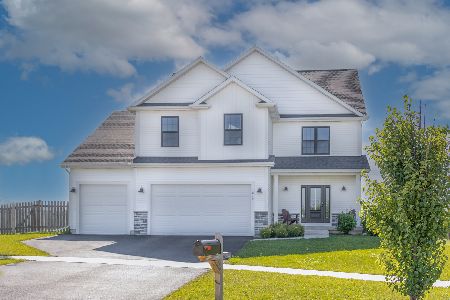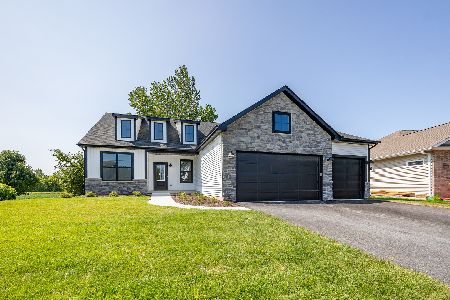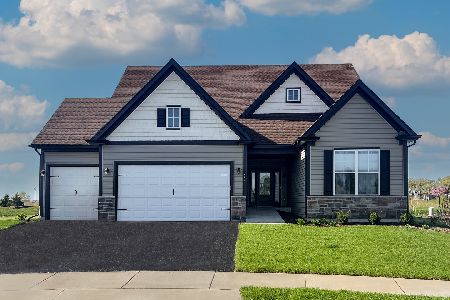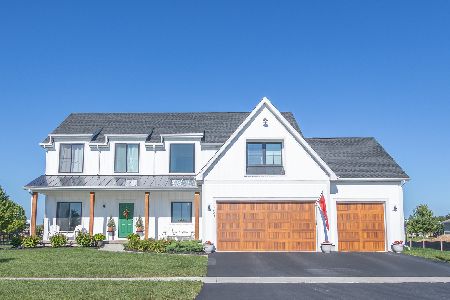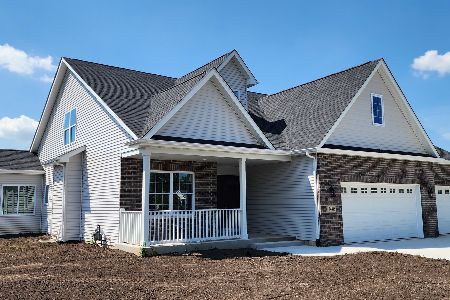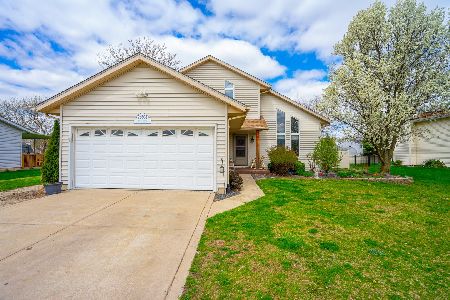24622 Edwin Drive, Channahon, Illinois 60410
$290,000
|
Sold
|
|
| Status: | Closed |
| Sqft: | 1,944 |
| Cost/Sqft: | $148 |
| Beds: | 3 |
| Baths: | 2 |
| Year Built: | 1990 |
| Property Taxes: | $5,268 |
| Days On Market: | 1475 |
| Lot Size: | 0,37 |
Description
Move in ready 3 bedroom, 2 bath home in desirable subdivision with great schools. Spacious living room with bay window and eat in kitchen with vaulted ceilings. Beautiful ceramic tile and hardwood floors throughout and all stainless steel appliances. So much room to entertain in the oversized family room complete with full bathroom and laundry room. Family room has rough in's for future fireplace and wet bar. Head upstairs to 3 large bedrooms and another full bathroom. Amazing, large fenced yard with paver patio, firepit and big storage shed. So many updates including, fresh paint (2021), sliding patio doors (2019), furnace, a/c and water heater (2016), kitchen and living room flooring (2014), upstairs bath (2012) and roof (2011). Park playground and heritage bluff golf course is just a walk away and east access to the highway. This great home is just waiting for you, call to schedule your private showing today!
Property Specifics
| Single Family | |
| — | |
| Tri-Level | |
| 1990 | |
| None | |
| — | |
| No | |
| 0.37 |
| Will | |
| — | |
| 0 / Not Applicable | |
| None | |
| Public | |
| Septic-Private | |
| 11297884 | |
| 0410094120210000 |
Nearby Schools
| NAME: | DISTRICT: | DISTANCE: | |
|---|---|---|---|
|
High School
Minooka Community High School |
111 | Not in DB | |
Property History
| DATE: | EVENT: | PRICE: | SOURCE: |
|---|---|---|---|
| 3 Apr, 2020 | Sold | $215,500 | MRED MLS |
| 1 Mar, 2020 | Under contract | $222,900 | MRED MLS |
| — | Last price change | $230,000 | MRED MLS |
| 5 Feb, 2020 | Listed for sale | $230,000 | MRED MLS |
| 14 Feb, 2022 | Sold | $290,000 | MRED MLS |
| 7 Jan, 2022 | Under contract | $287,900 | MRED MLS |
| 4 Jan, 2022 | Listed for sale | $287,900 | MRED MLS |
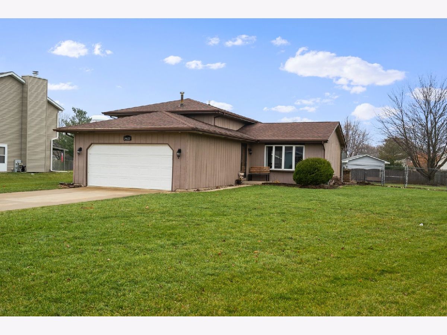
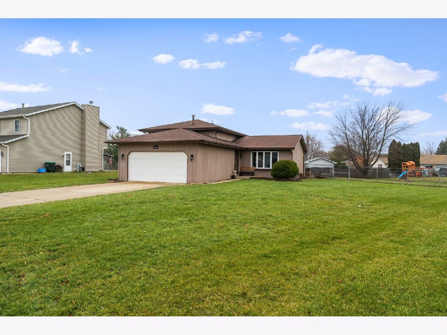
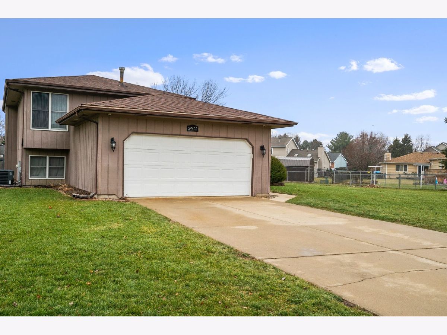
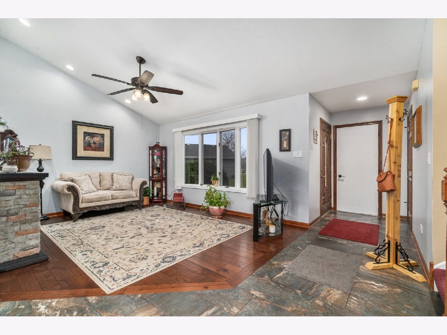
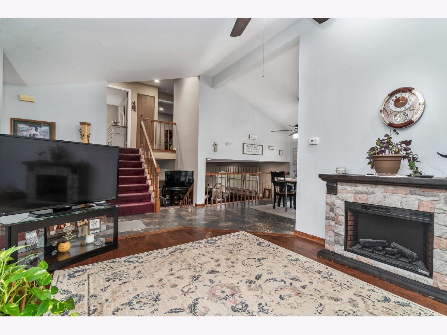
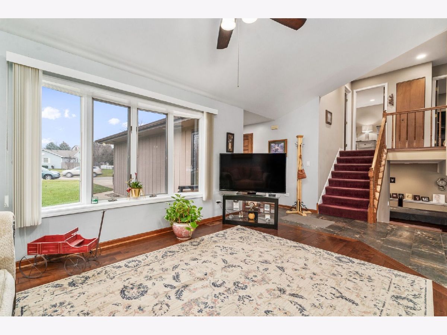
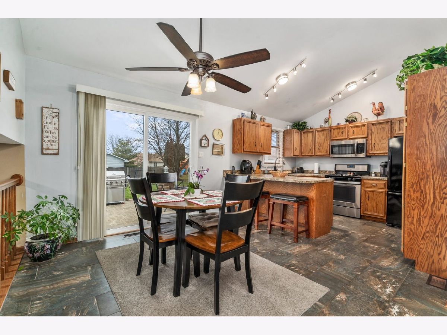
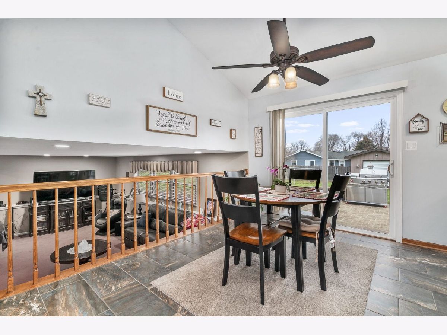
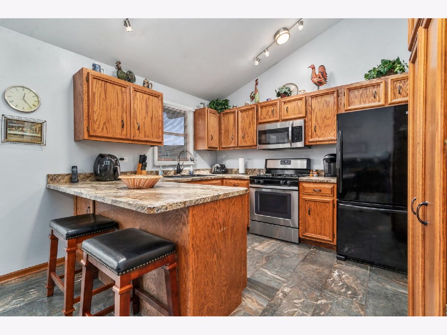
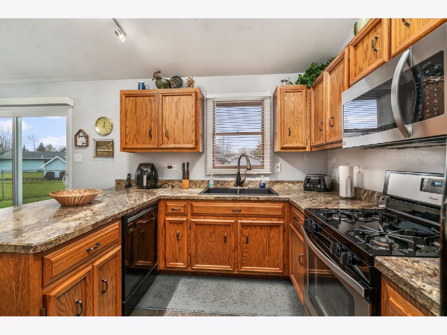
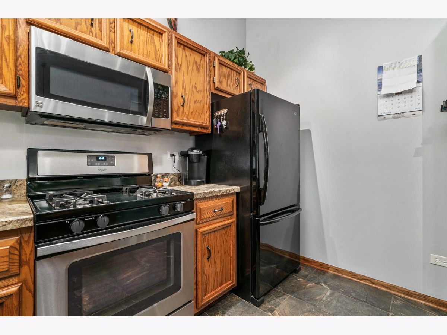
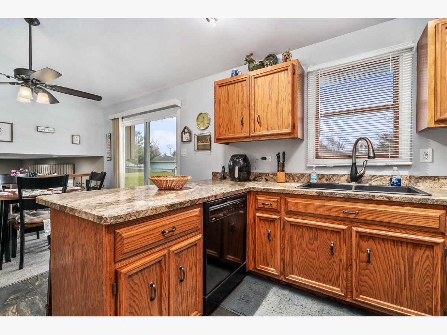
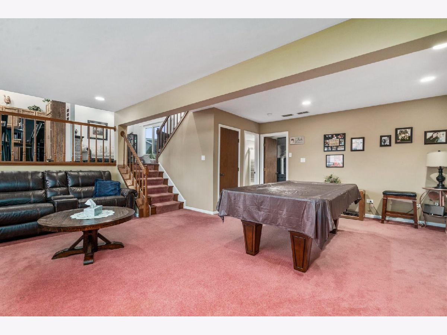
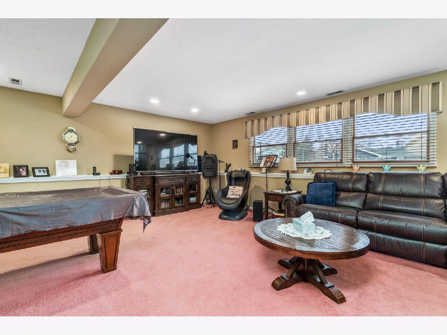
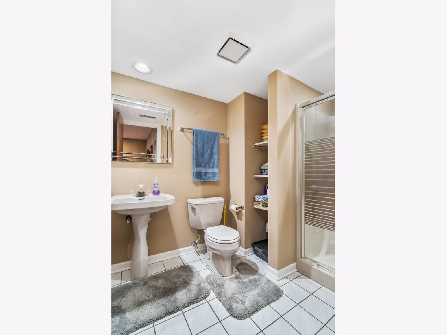
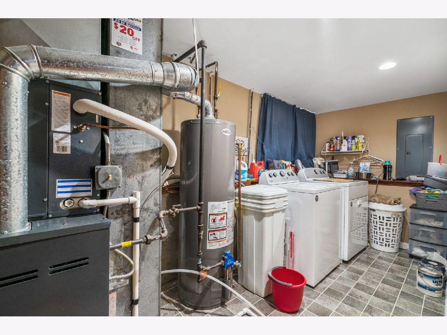
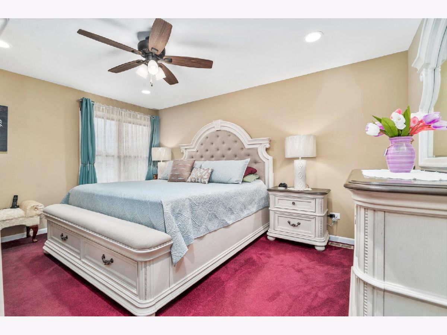
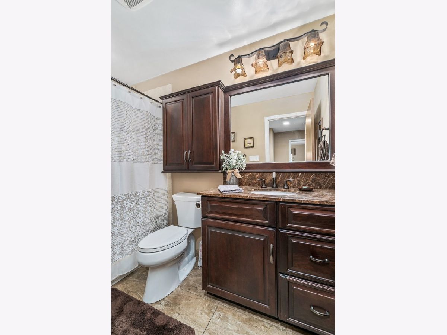
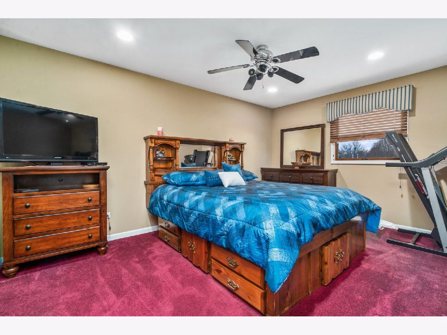
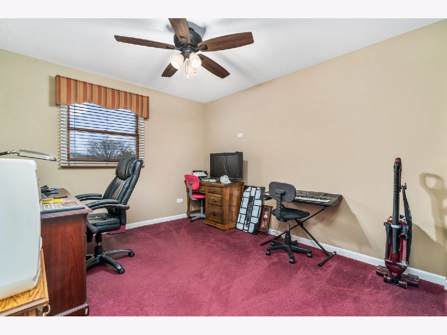
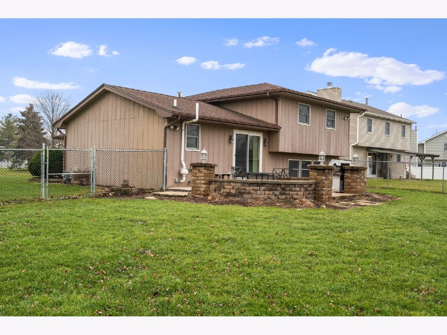
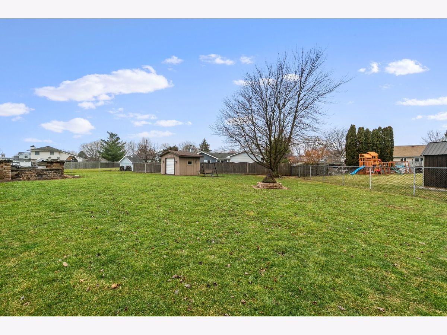
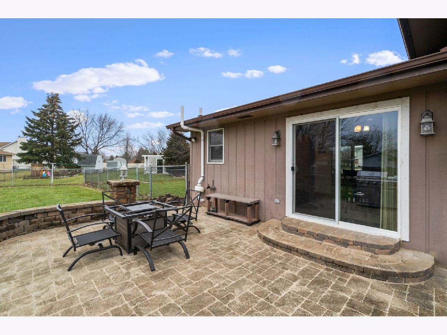
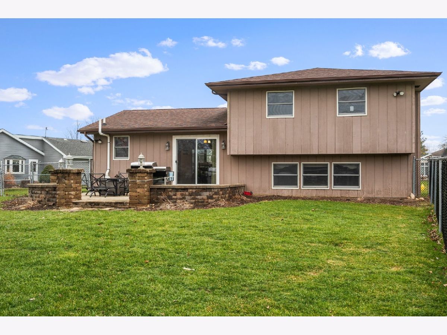
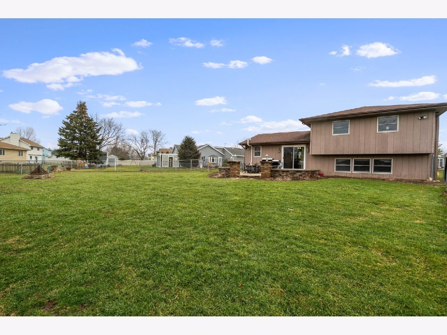
Room Specifics
Total Bedrooms: 3
Bedrooms Above Ground: 3
Bedrooms Below Ground: 0
Dimensions: —
Floor Type: Carpet
Dimensions: —
Floor Type: Carpet
Full Bathrooms: 2
Bathroom Amenities: Whirlpool
Bathroom in Basement: 0
Rooms: Foyer,Walk In Closet
Basement Description: Crawl
Other Specifics
| 2 | |
| Concrete Perimeter | |
| Concrete | |
| Brick Paver Patio, Fire Pit | |
| Fenced Yard | |
| 77X158X56X74X151 | |
| — | |
| None | |
| Vaulted/Cathedral Ceilings, Hardwood Floors, Walk-In Closet(s) | |
| Range, Microwave, Dishwasher, Refrigerator | |
| Not in DB | |
| Curbs, Sidewalks, Street Lights, Street Paved | |
| — | |
| — | |
| — |
Tax History
| Year | Property Taxes |
|---|---|
| 2020 | $5,284 |
| 2022 | $5,268 |
Contact Agent
Nearby Similar Homes
Nearby Sold Comparables
Contact Agent
Listing Provided By
Century 21 Coleman-Hornsby


