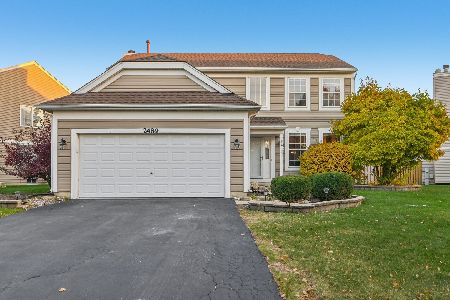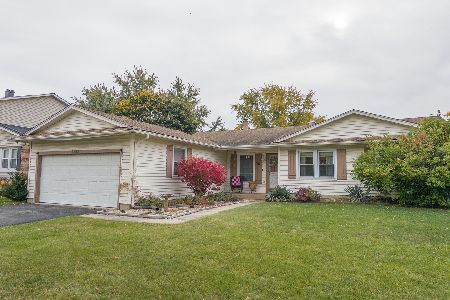2463 Crescent Lane, Aurora, Illinois 60504
$218,000
|
Sold
|
|
| Status: | Closed |
| Sqft: | 1,101 |
| Cost/Sqft: | $200 |
| Beds: | 3 |
| Baths: | 2 |
| Year Built: | 1978 |
| Property Taxes: | $4,398 |
| Days On Market: | 2356 |
| Lot Size: | 0,20 |
Description
AWESOME RANCH HOME WITH BASEMENT! Three Bed, Two Bath Home with over sized attached two car garage & huge concrete driveway! Cul-De-Sac Location! Open Floor Plan & Spacious Rooms! Gourmet Kitchen with Maple Cabinets, Granite Counter tops & Stainless Steal Appliances! Master bedroom with Private Full Bath! Finished Basement with Family Room and Office space! Tons of Storage space! Huge Deck and fire pit area! Great for Spring and Summer Fun! Super LOW Taxes! District 204 Schools! No Association Fees! Close to Parks, Schools, & Golf Courses! HURRY HOME!
Property Specifics
| Single Family | |
| — | |
| Ranch | |
| 1978 | |
| Partial | |
| RANCH | |
| No | |
| 0.2 |
| Du Page | |
| Green Hills | |
| 0 / Not Applicable | |
| None | |
| Public | |
| Public Sewer | |
| 10443542 | |
| 0731303013 |
Property History
| DATE: | EVENT: | PRICE: | SOURCE: |
|---|---|---|---|
| 29 Sep, 2008 | Sold | $224,000 | MRED MLS |
| 3 Sep, 2008 | Under contract | $233,000 | MRED MLS |
| 25 Jun, 2008 | Listed for sale | $233,000 | MRED MLS |
| 14 May, 2015 | Sold | $187,000 | MRED MLS |
| 9 Apr, 2015 | Under contract | $190,000 | MRED MLS |
| 27 Mar, 2015 | Listed for sale | $190,000 | MRED MLS |
| 23 Aug, 2019 | Sold | $218,000 | MRED MLS |
| 12 Jul, 2019 | Under contract | $220,000 | MRED MLS |
| 9 Jul, 2019 | Listed for sale | $220,000 | MRED MLS |
Room Specifics
Total Bedrooms: 3
Bedrooms Above Ground: 3
Bedrooms Below Ground: 0
Dimensions: —
Floor Type: Carpet
Dimensions: —
Floor Type: Carpet
Full Bathrooms: 2
Bathroom Amenities: —
Bathroom in Basement: 0
Rooms: Office
Basement Description: Finished
Other Specifics
| 2 | |
| Concrete Perimeter | |
| Concrete | |
| Deck, Fire Pit | |
| Cul-De-Sac,Fenced Yard,Landscaped | |
| 51X114X16X98X105 | |
| — | |
| Full | |
| Wood Laminate Floors, First Floor Bedroom, First Floor Full Bath, Walk-In Closet(s) | |
| Range, Microwave, Dishwasher, Refrigerator, Washer, Dryer | |
| Not in DB | |
| Sidewalks, Street Lights, Street Paved | |
| — | |
| — | |
| — |
Tax History
| Year | Property Taxes |
|---|---|
| 2008 | $3,745 |
| 2015 | $4,343 |
| 2019 | $4,398 |
Contact Agent
Nearby Similar Homes
Nearby Sold Comparables
Contact Agent
Listing Provided By
RE/MAX All Pro










