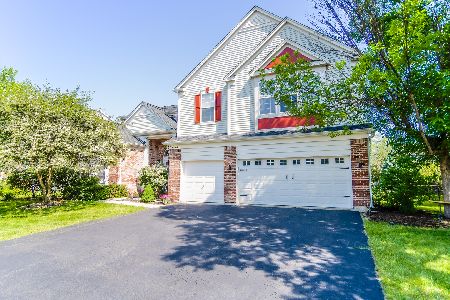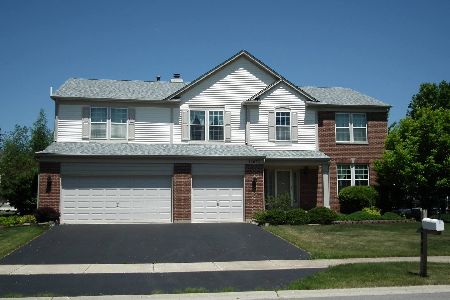24633 Apollo Drive, Plainfield, Illinois 60585
$650,000
|
Sold
|
|
| Status: | Closed |
| Sqft: | 3,800 |
| Cost/Sqft: | $168 |
| Beds: | 4 |
| Baths: | 3 |
| Year Built: | 2001 |
| Property Taxes: | $10,273 |
| Days On Market: | 723 |
| Lot Size: | 0,00 |
Description
Neuqua Valley High School! Welcome to this Pulte built Sterling Model home! Featuring 4 bedrooms, finished basement, fenced yard, a Kayak pool (4ft deep throughout) and so much more! This family friendly home has a wonderful layout. Upon entering, you are greeted with a beautiful foyer, a separate dining room, living room, office/den, a spacious kitchen and large family room with vaulted ceilings and remote control blinds. A butler's pantry, laundry room, powder room and large pantry are also included on the main floor. Upstairs you'll find your primary bedroom and bathroom including an inviting walk-in closet. The other 3 bedrooms upstairs are spacious with large closets. The finished basement has a space for your "rec room" as well as an additional room for your needs (with egress windows), currently being used as a workout room. The backyard is fully fenced and both front and back yard are also equipped with an Invisible fence. The kayak pool will be a welcoming amenity in the hot months for entertaining family and friends! This home has been meticulously cared for. The roof is 3 years old, the HVAC is new. The windows on the back of the house are all Pella and only 10 years old. There is also a tankless water heater and a reverse osmosis system! Easy access to shopping, dining and Metra. Located in a family-friendly neighborhood with walking/running trails!
Property Specifics
| Single Family | |
| — | |
| — | |
| 2001 | |
| — | |
| STERLING | |
| No | |
| — |
| Will | |
| — | |
| 370 / Annual | |
| — | |
| — | |
| — | |
| 11972767 | |
| 0701211030090000 |
Nearby Schools
| NAME: | DISTRICT: | DISTANCE: | |
|---|---|---|---|
|
Grade School
Peterson Elementary School |
204 | — | |
|
Middle School
Clifford Crone |
204 | Not in DB | |
|
High School
Neuqua Valley High School |
204 | Not in DB | |
Property History
| DATE: | EVENT: | PRICE: | SOURCE: |
|---|---|---|---|
| 5 Mar, 2024 | Sold | $650,000 | MRED MLS |
| 7 Feb, 2024 | Under contract | $640,000 | MRED MLS |
| 2 Feb, 2024 | Listed for sale | $640,000 | MRED MLS |
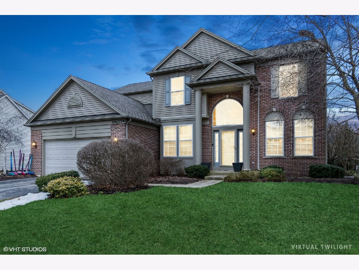
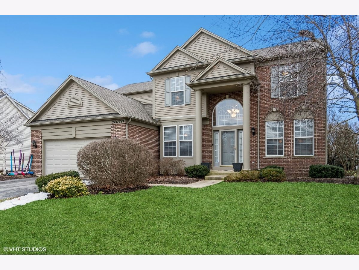
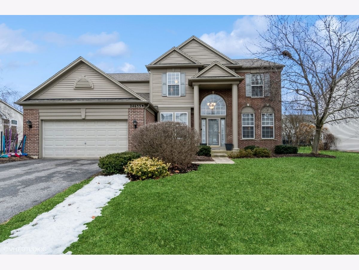
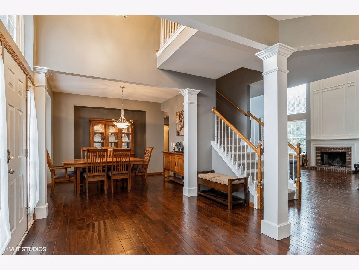
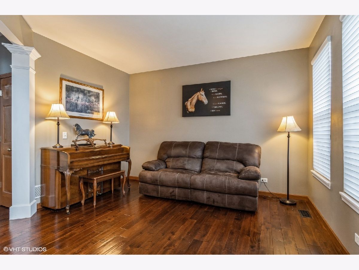
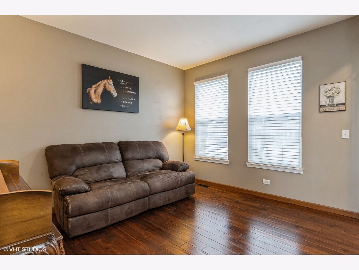
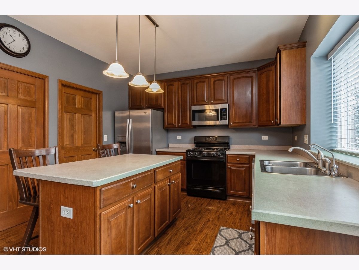
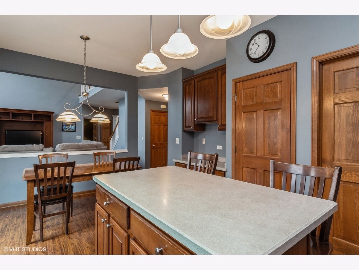
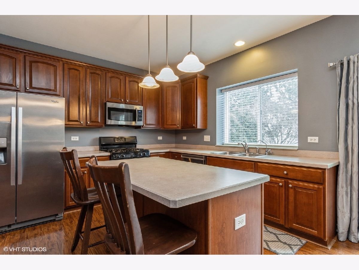
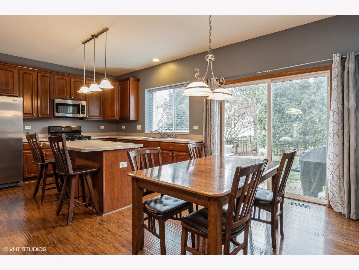
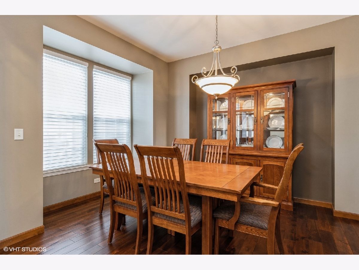
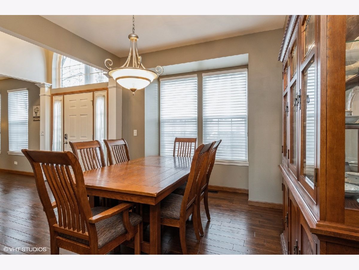
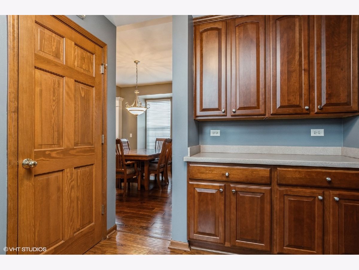
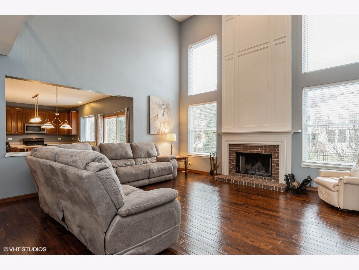
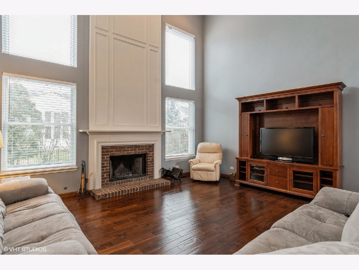
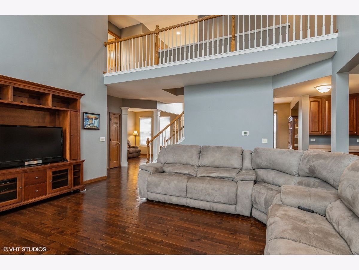
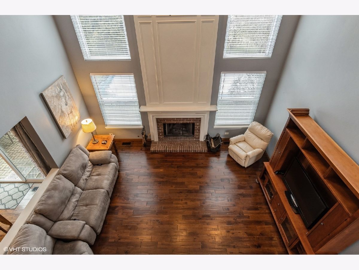
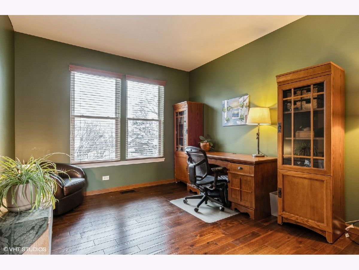
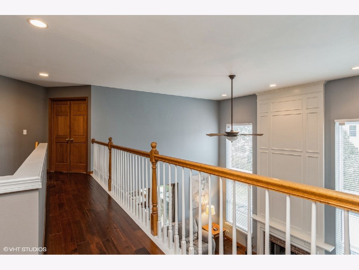
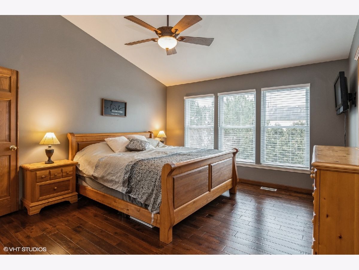
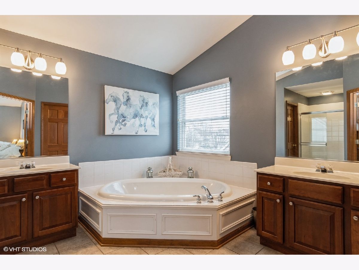
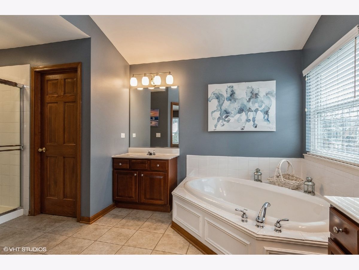
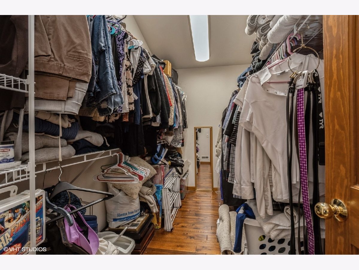
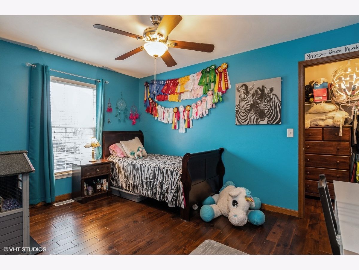
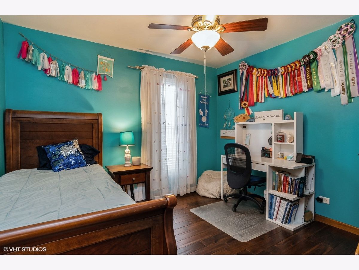
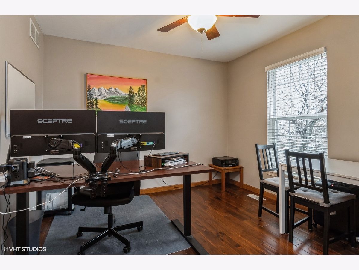
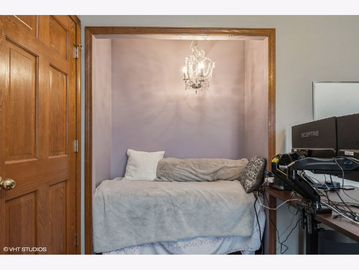
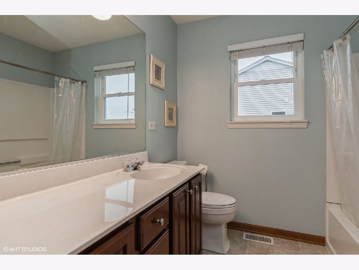
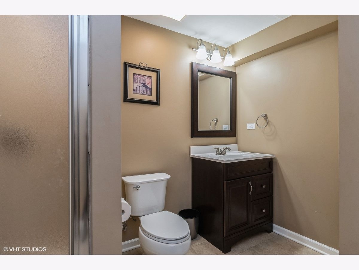
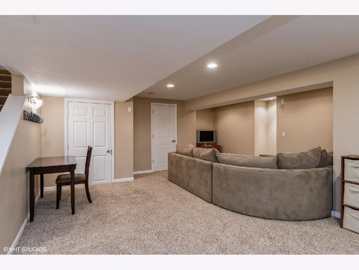
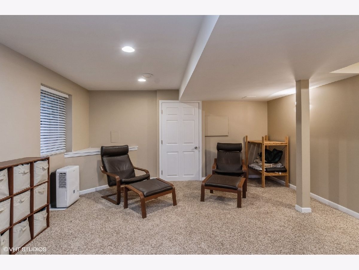
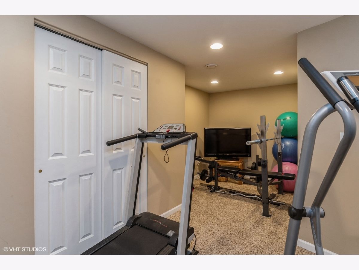
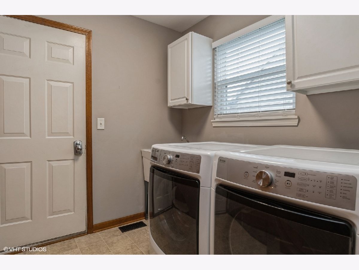
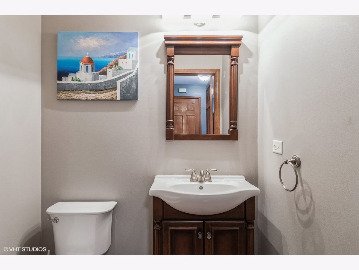
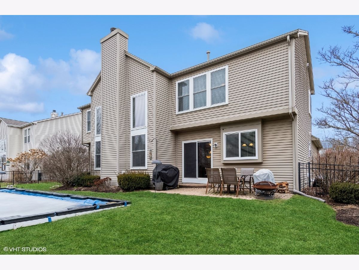
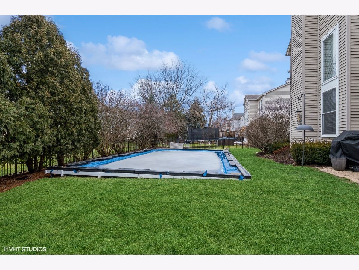
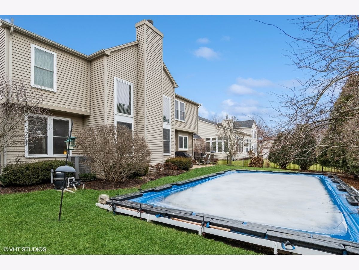
Room Specifics
Total Bedrooms: 4
Bedrooms Above Ground: 4
Bedrooms Below Ground: 0
Dimensions: —
Floor Type: —
Dimensions: —
Floor Type: —
Dimensions: —
Floor Type: —
Full Bathrooms: 3
Bathroom Amenities: —
Bathroom in Basement: 0
Rooms: —
Basement Description: Finished,Crawl
Other Specifics
| 2 | |
| — | |
| Asphalt | |
| — | |
| — | |
| 84X119X120X84 | |
| — | |
| — | |
| — | |
| — | |
| Not in DB | |
| — | |
| — | |
| — | |
| — |
Tax History
| Year | Property Taxes |
|---|---|
| 2024 | $10,273 |
Contact Agent
Nearby Similar Homes
Nearby Sold Comparables
Contact Agent
Listing Provided By
Berkshire Hathaway HomeServices Starck Real Estate








