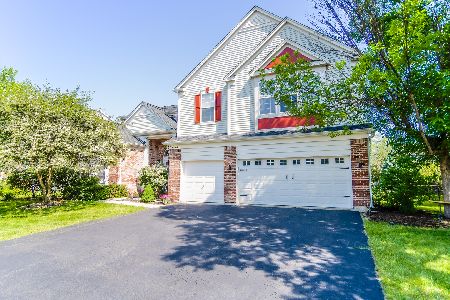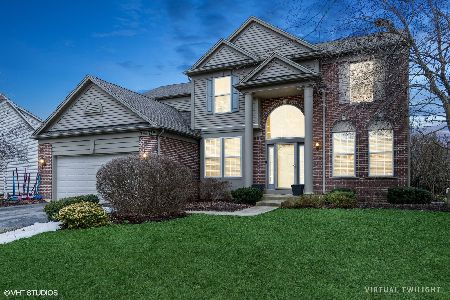24641 Apollo Drive, Plainfield, Illinois 60585
$460,000
|
Sold
|
|
| Status: | Closed |
| Sqft: | 3,430 |
| Cost/Sqft: | $137 |
| Beds: | 4 |
| Baths: | 4 |
| Year Built: | 2001 |
| Property Taxes: | $10,477 |
| Days On Market: | 2874 |
| Lot Size: | 0,24 |
Description
Soo Impressed with this Beautiful Devonshire Home in Century Trace Sub. & Naperville 204 Neuqua Valley H.S. 1 Block from Commissioners Park. NEW ROOF & GUTTERS & Master bd. Windows10/17, NEW GRANITE Counters & Range oven 2018. 5 Bed. 3.5 baths, Possible In Law Arrangement in the basement w/ bedroom, Kitchenette, Full bath & Huge living space. Eat in Kit w/ breakfast bar, Custom Pantry w/ SS Appliances , Above & Below Cabinet Lighting. Surround Sound Throughout. Light fixtures are amazing. Hardwood floors on Main level all refinished. Huge Master bedroom w/ Nice size Master bath Sep. Shower, Whirlpool Tub,2lg. Walk in closets. Relax in the Family room w/ fireplace & Vaulted Ceilings. Relax outside & enjoy entertaining on the Lg. brick pave patio, slightly shaded for privacy. Relax in the Hot Tub anytime. 2 sep. A/C & Furnace Units, 75 gal. HO Tank & Back up System. 3 car gar. w/ built in shelving. Prof. landscaped w/ a warm fr. Entrance. You will be Impressed! HOME WARRANTY
Property Specifics
| Single Family | |
| — | |
| — | |
| 2001 | |
| Full | |
| DEVONSHIRE | |
| No | |
| 0.24 |
| Will | |
| Century Trace | |
| 325 / Annual | |
| Other | |
| Public | |
| Public Sewer | |
| 09885687 | |
| 0701211030080000 |
Nearby Schools
| NAME: | DISTRICT: | DISTANCE: | |
|---|---|---|---|
|
High School
Neuqua Valley High School |
204 | Not in DB | |
Property History
| DATE: | EVENT: | PRICE: | SOURCE: |
|---|---|---|---|
| 4 Jun, 2018 | Sold | $460,000 | MRED MLS |
| 18 Mar, 2018 | Under contract | $469,500 | MRED MLS |
| 15 Mar, 2018 | Listed for sale | $469,500 | MRED MLS |
Room Specifics
Total Bedrooms: 5
Bedrooms Above Ground: 4
Bedrooms Below Ground: 1
Dimensions: —
Floor Type: Carpet
Dimensions: —
Floor Type: Carpet
Dimensions: —
Floor Type: Carpet
Dimensions: —
Floor Type: —
Full Bathrooms: 4
Bathroom Amenities: —
Bathroom in Basement: 1
Rooms: Bedroom 5,Office
Basement Description: Finished
Other Specifics
| 3 | |
| — | |
| Asphalt | |
| Patio, Hot Tub, Brick Paver Patio, Storms/Screens | |
| — | |
| 84 X 120 | |
| — | |
| Full | |
| Vaulted/Cathedral Ceilings, Hot Tub, Hardwood Floors, In-Law Arrangement, First Floor Laundry | |
| Range, Microwave, Dishwasher, Refrigerator | |
| Not in DB | |
| Sidewalks, Street Lights, Street Paved | |
| — | |
| — | |
| — |
Tax History
| Year | Property Taxes |
|---|---|
| 2018 | $10,477 |
Contact Agent
Nearby Similar Homes
Nearby Sold Comparables
Contact Agent
Listing Provided By
Realty Executives Midwest











