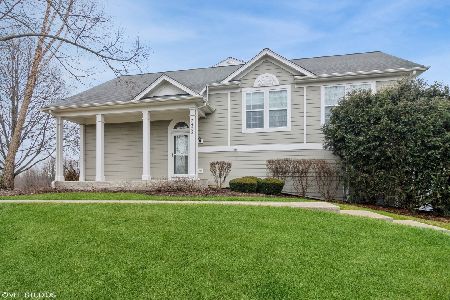2464 Anna Way, Elgin, Illinois 60124
$239,900
|
Sold
|
|
| Status: | Closed |
| Sqft: | 1,626 |
| Cost/Sqft: | $148 |
| Beds: | 3 |
| Baths: | 3 |
| Year Built: | 2006 |
| Property Taxes: | $5,395 |
| Days On Market: | 1643 |
| Lot Size: | 0,00 |
Description
Largest Model in The Reserve. Spacious townhome with , living room/dining combo, large kitchen with Maple Cabinets and Corian counters, Gorgeous French Door Fridge, pantry closet and covered deck. Large master with vaulted ceilings, 10x5 walk-in closets, master bath with ceramic floor, 5 foot walk-in shower and double bowl vanity with Corian tops. Family room at garage level with windows. Nice 2 car garage. Washer & Dryer belong to the renter.
Property Specifics
| Condos/Townhomes | |
| 3 | |
| — | |
| 2006 | |
| None | |
| — | |
| No | |
| — |
| Kane | |
| The Reserve Of Elgin | |
| 205 / Monthly | |
| Exterior Maintenance,Lawn Care,Snow Removal | |
| Public | |
| Public Sewer | |
| 11204228 | |
| 0629476176 |
Property History
| DATE: | EVENT: | PRICE: | SOURCE: |
|---|---|---|---|
| 1 Aug, 2018 | Listed for sale | $0 | MRED MLS |
| 18 Feb, 2022 | Sold | $239,900 | MRED MLS |
| 30 Aug, 2021 | Under contract | $239,900 | MRED MLS |
| 30 Aug, 2021 | Listed for sale | $239,900 | MRED MLS |
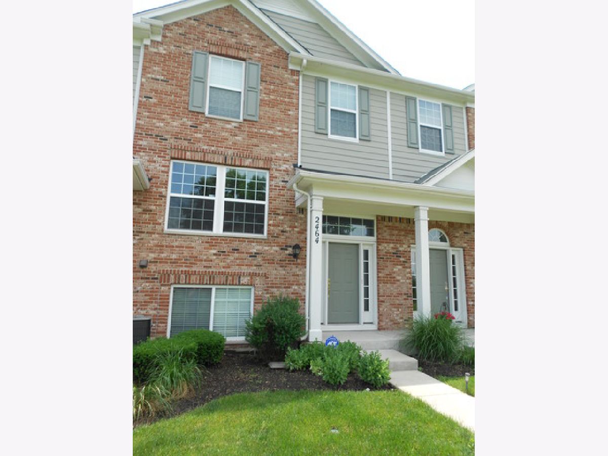
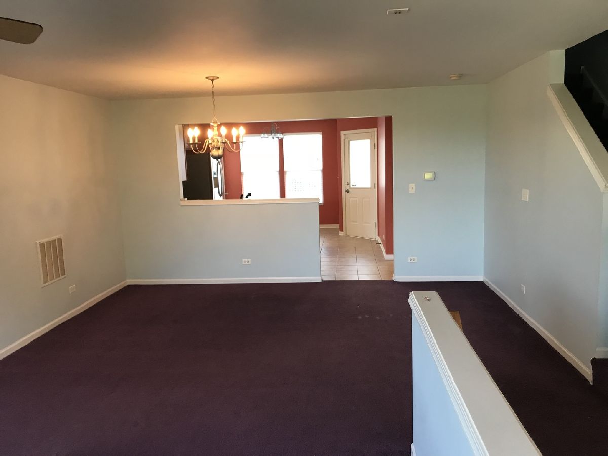
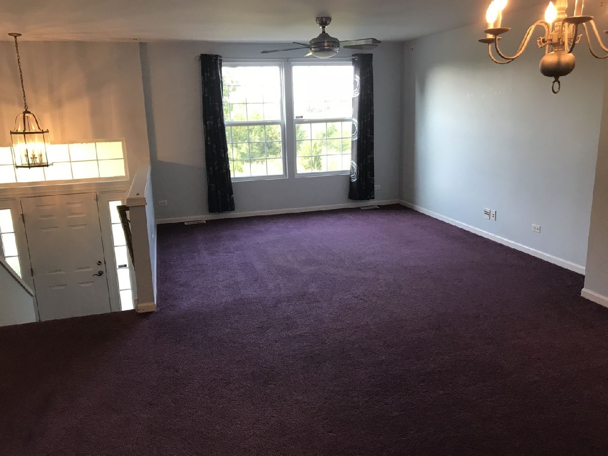
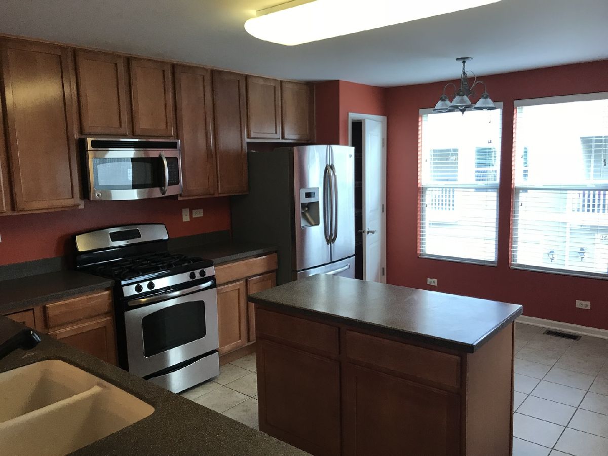
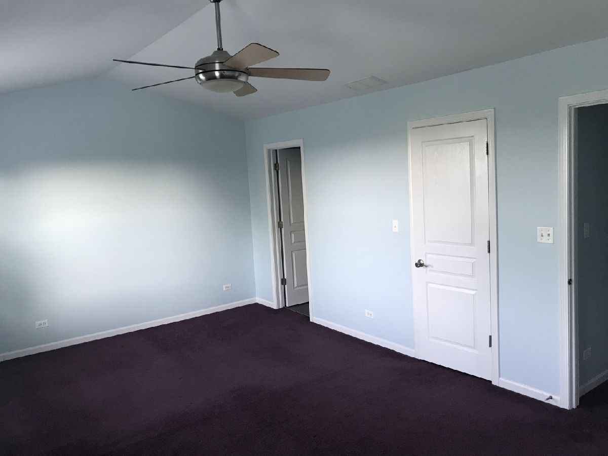
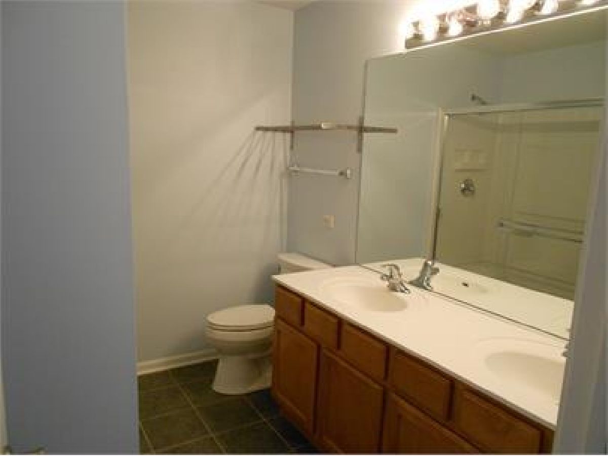
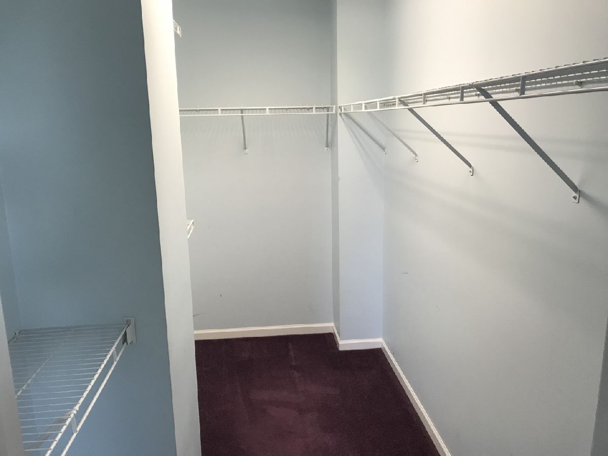
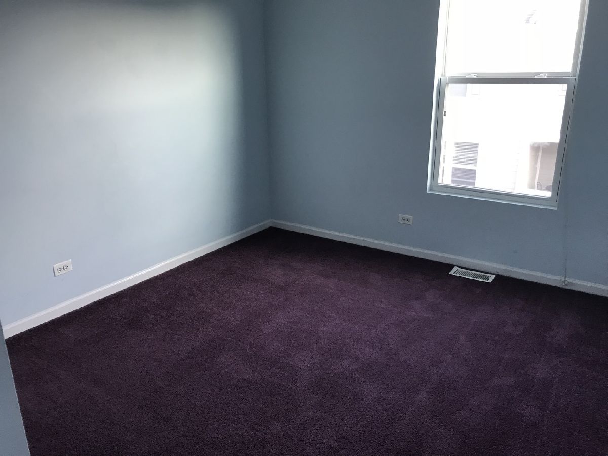
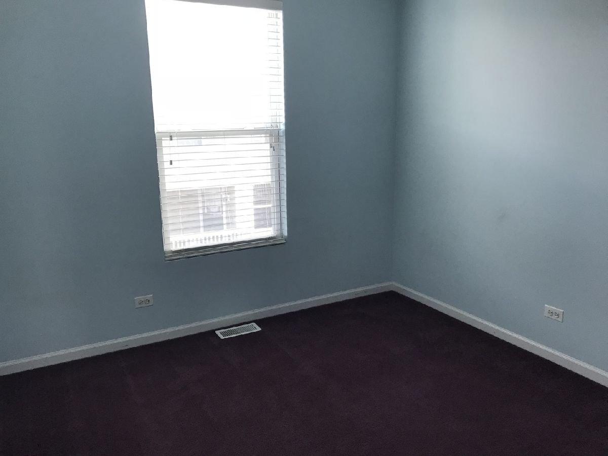
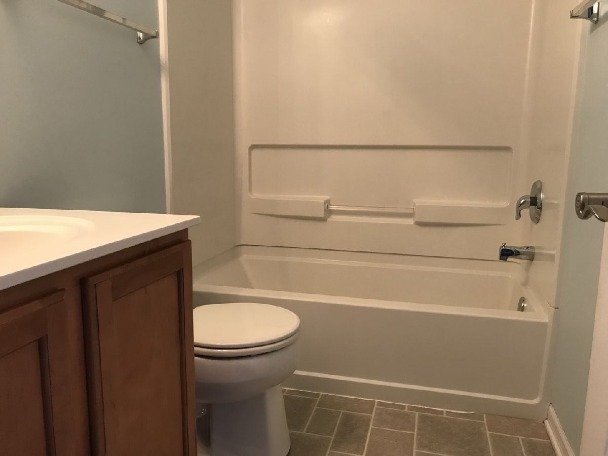
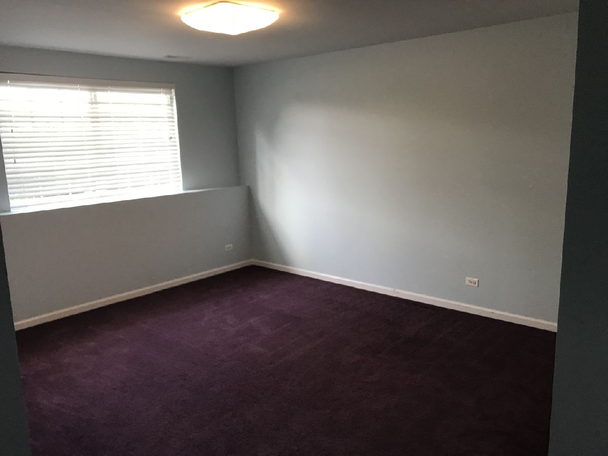
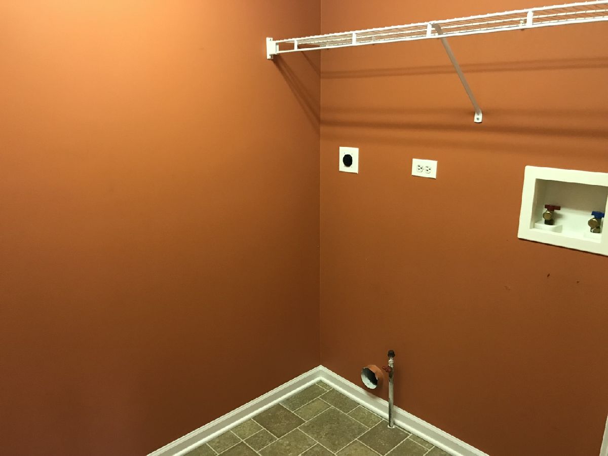
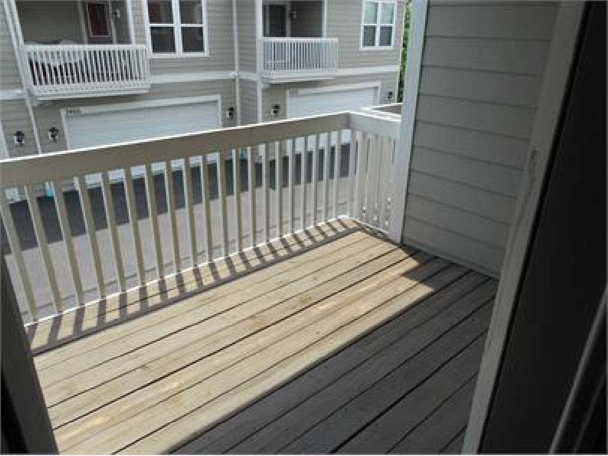
Room Specifics
Total Bedrooms: 3
Bedrooms Above Ground: 3
Bedrooms Below Ground: 0
Dimensions: —
Floor Type: Carpet
Dimensions: —
Floor Type: Carpet
Full Bathrooms: 3
Bathroom Amenities: Double Sink
Bathroom in Basement: 0
Rooms: No additional rooms
Basement Description: None
Other Specifics
| 2 | |
| Concrete Perimeter | |
| Asphalt | |
| — | |
| — | |
| 23X58.5 | |
| — | |
| Full | |
| Vaulted/Cathedral Ceilings | |
| Range, Microwave, Dishwasher, Refrigerator, Disposal, Stainless Steel Appliance(s) | |
| Not in DB | |
| — | |
| — | |
| — | |
| — |
Tax History
| Year | Property Taxes |
|---|---|
| 2022 | $5,395 |
Contact Agent
Nearby Similar Homes
Nearby Sold Comparables
Contact Agent
Listing Provided By
Preferred Homes Realty



