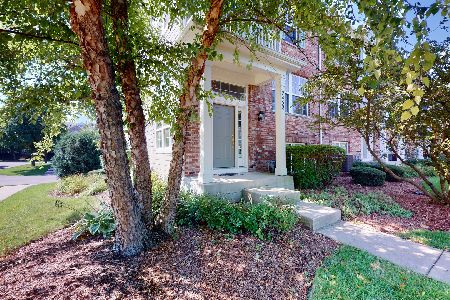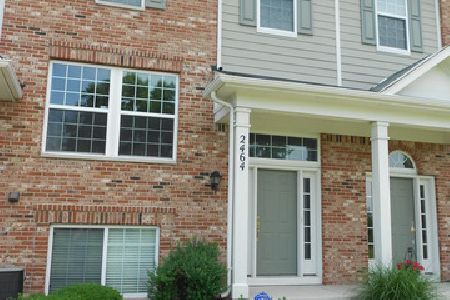2456 Anna Way, Elgin, Illinois 60123
$219,415
|
Sold
|
|
| Status: | Closed |
| Sqft: | 1,854 |
| Cost/Sqft: | $128 |
| Beds: | 2 |
| Baths: | 2 |
| Year Built: | — |
| Property Taxes: | $0 |
| Days On Market: | 7208 |
| Lot Size: | 0,00 |
Description
LUXURY TOWNHOME WITH TWO BEDROOMS PLUS LOFT. LARGE EAT IN KITCHEN WITH 42" MAPLE CABINETS OPEN TO GREAT ROOM. INCLUDES FINISHED ENGLISH BASEMENT AND OVERSIZED GARAGE. DECORATED MODEL SHOWN IN PHOTO. DECORATED MODEL SHOWN IN PHOTO. *MUST USE SELLERS CONTRACT*
Property Specifics
| Condos/Townhomes | |
| — | |
| — | |
| — | |
| English | |
| AVERY | |
| No | |
| — |
| Kane | |
| — | |
| 148 / — | |
| Insurance,Exterior Maintenance,Lawn Care,Snow Removal | |
| Public | |
| Public Sewer | |
| 06165083 | |
| 6219400123 |
Property History
| DATE: | EVENT: | PRICE: | SOURCE: |
|---|---|---|---|
| 24 May, 2007 | Sold | $219,415 | MRED MLS |
| 12 Sep, 2006 | Under contract | $236,840 | MRED MLS |
| 6 Jun, 2006 | Listed for sale | $236,840 | MRED MLS |
Room Specifics
Total Bedrooms: 2
Bedrooms Above Ground: 2
Bedrooms Below Ground: 0
Dimensions: —
Floor Type: Carpet
Full Bathrooms: 2
Bathroom Amenities: Double Sink
Bathroom in Basement: 0
Rooms: Great Room,Loft,Utility Room-1st Floor
Basement Description: Finished
Other Specifics
| 2 | |
| Concrete Perimeter | |
| Asphalt | |
| Balcony, Storms/Screens | |
| Landscaped | |
| COMMON AREA | |
| — | |
| — | |
| Vaulted/Cathedral Ceilings, Laundry Hook-Up in Unit | |
| Range, Microwave, Dishwasher, Disposal | |
| Not in DB | |
| — | |
| — | |
| Bike Room/Bike Trails, Park | |
| — |
Tax History
| Year | Property Taxes |
|---|
Contact Agent
Nearby Similar Homes
Nearby Sold Comparables
Contact Agent
Listing Provided By
Dean Realty Company






