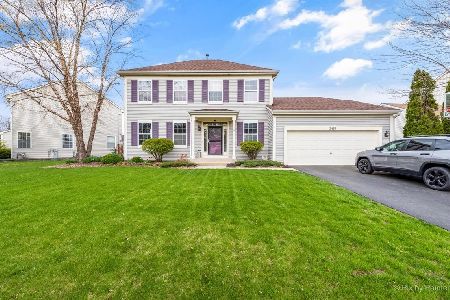2465 Fairchild Lane, West Chicago, Illinois 60185
$287,000
|
Sold
|
|
| Status: | Closed |
| Sqft: | 2,010 |
| Cost/Sqft: | $147 |
| Beds: | 3 |
| Baths: | 3 |
| Year Built: | 1998 |
| Property Taxes: | $6,946 |
| Days On Market: | 3615 |
| Lot Size: | 0,00 |
Description
Walking distance to the grade school and sits on a very large lot. Whistle clean and neutrally decorated home has an open foyer which leads to the bright living room and overlooks the beautiful dining room. The eat-in kitchen is impeccable with numerous cabinets, granite counter tops, stainless steel appliances, and a gleaming hardwood floor. The family room is expanded and offers bright windows and overlooks the kitchen. The master suite features numerous windows and a private bath that has double sinks and a walk-in closet. The finished basement is perfect for an office space or rec room, and offers plenty of storage. Enjoy the large backyard or relax on the lovely patio. New tear off roof 2014. Many newer items. Close to schools, parks, and shopping.
Property Specifics
| Single Family | |
| — | |
| Colonial | |
| 1998 | |
| Partial | |
| — | |
| No | |
| — |
| Du Page | |
| Cornerstone Lakes | |
| 50 / Annual | |
| Insurance | |
| Public | |
| Public Sewer | |
| 09160515 | |
| 0119304005 |
Nearby Schools
| NAME: | DISTRICT: | DISTANCE: | |
|---|---|---|---|
|
Grade School
Norton Creek Elementary School |
303 | — | |
|
Middle School
Wredling Middle School |
303 | Not in DB | |
|
High School
St. Charles East High School |
303 | Not in DB | |
Property History
| DATE: | EVENT: | PRICE: | SOURCE: |
|---|---|---|---|
| 24 Jun, 2008 | Sold | $275,000 | MRED MLS |
| 17 May, 2008 | Under contract | $289,900 | MRED MLS |
| 2 May, 2008 | Listed for sale | $289,900 | MRED MLS |
| 10 May, 2016 | Sold | $287,000 | MRED MLS |
| 23 Mar, 2016 | Under contract | $294,900 | MRED MLS |
| 9 Mar, 2016 | Listed for sale | $294,900 | MRED MLS |
Room Specifics
Total Bedrooms: 3
Bedrooms Above Ground: 3
Bedrooms Below Ground: 0
Dimensions: —
Floor Type: Carpet
Dimensions: —
Floor Type: Carpet
Full Bathrooms: 3
Bathroom Amenities: —
Bathroom in Basement: 0
Rooms: Recreation Room
Basement Description: Finished
Other Specifics
| 2 | |
| Concrete Perimeter | |
| Asphalt | |
| Patio | |
| — | |
| 90 X 131 | |
| Unfinished | |
| Full | |
| Vaulted/Cathedral Ceilings, Hardwood Floors | |
| Range, Microwave, Dishwasher, High End Refrigerator, Washer, Dryer, Disposal | |
| Not in DB | |
| Sidewalks, Street Lights, Street Paved | |
| — | |
| — | |
| — |
Tax History
| Year | Property Taxes |
|---|---|
| 2008 | $5,888 |
| 2016 | $6,946 |
Contact Agent
Nearby Similar Homes
Nearby Sold Comparables
Contact Agent
Listing Provided By
RE/MAX Cornerstone






