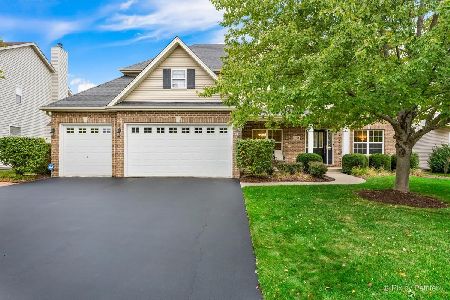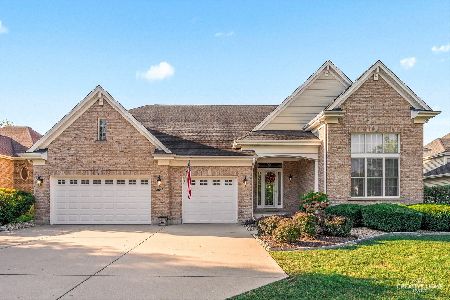2465 Moutray Lane, North Aurora, Illinois 60542
$400,000
|
Sold
|
|
| Status: | Closed |
| Sqft: | 3,792 |
| Cost/Sqft: | $105 |
| Beds: | 4 |
| Baths: | 5 |
| Year Built: | 2005 |
| Property Taxes: | $10,945 |
| Days On Market: | 4253 |
| Lot Size: | 0,40 |
Description
Over $73K In Recent Upgrades! On Cul-De-Sac! Extraordinary Panoramic Vista Over Nature Preserve & Pond! 5 Bedrooms & 5 Full Bathrooms which Includes - Jack & Jill Suites, Ensuite 2nd Bedroom, 28X18 Master Suite PLUS In-Law Suite w/Kitchen & Full Bath In Finished Basement! Attention to Detail & Custom Finishes Abound - Hardwood, Custom Millwork & Granite! Enjoy A Summer On Inviting, Spacious Paver Patio w/Fire Pit!
Property Specifics
| Single Family | |
| — | |
| Traditional | |
| 2005 | |
| Full | |
| WASHINGTON | |
| Yes | |
| 0.4 |
| Kane | |
| Tanner Trails | |
| 15 / Monthly | |
| Insurance | |
| Public | |
| Public Sewer | |
| 08569424 | |
| 1136401017 |
Nearby Schools
| NAME: | DISTRICT: | DISTANCE: | |
|---|---|---|---|
|
Grade School
Fearn Elementary School |
129 | — | |
|
Middle School
Herget Middle School |
129 | Not in DB | |
|
High School
West Aurora High School |
129 | Not in DB | |
Property History
| DATE: | EVENT: | PRICE: | SOURCE: |
|---|---|---|---|
| 1 Jun, 2011 | Sold | $360,000 | MRED MLS |
| 3 May, 2011 | Under contract | $409,000 | MRED MLS |
| 14 Apr, 2011 | Listed for sale | $409,000 | MRED MLS |
| 9 Jul, 2014 | Sold | $400,000 | MRED MLS |
| 29 Mar, 2014 | Under contract | $400,000 | MRED MLS |
| 28 Mar, 2014 | Listed for sale | $400,000 | MRED MLS |
| 27 Jun, 2019 | Sold | $440,000 | MRED MLS |
| 23 May, 2019 | Under contract | $449,000 | MRED MLS |
| 18 Apr, 2019 | Listed for sale | $449,000 | MRED MLS |
Room Specifics
Total Bedrooms: 5
Bedrooms Above Ground: 4
Bedrooms Below Ground: 1
Dimensions: —
Floor Type: Carpet
Dimensions: —
Floor Type: Carpet
Dimensions: —
Floor Type: Carpet
Dimensions: —
Floor Type: —
Full Bathrooms: 5
Bathroom Amenities: Whirlpool,Separate Shower,Double Sink
Bathroom in Basement: 1
Rooms: Kitchen,Bedroom 5,Breakfast Room,Den,Foyer,Mud Room,Recreation Room,Storage,Workshop
Basement Description: Finished
Other Specifics
| 3 | |
| Concrete Perimeter | |
| Concrete | |
| Patio, Brick Paver Patio | |
| Cul-De-Sac,Nature Preserve Adjacent,Irregular Lot,Landscaped,Pond(s),Water View | |
| 106.2X106.4X178.4X52.6 | |
| — | |
| Full | |
| Vaulted/Cathedral Ceilings, Bar-Wet, Hardwood Floors, First Floor Full Bath | |
| Double Oven, Range, Microwave, Dishwasher, Refrigerator, Washer, Dryer, Disposal | |
| Not in DB | |
| Sidewalks, Street Lights, Street Paved | |
| — | |
| — | |
| Gas Log |
Tax History
| Year | Property Taxes |
|---|---|
| 2011 | $9,073 |
| 2014 | $10,945 |
| 2019 | $13,503 |
Contact Agent
Nearby Similar Homes
Nearby Sold Comparables
Contact Agent
Listing Provided By
john greene Realtor






