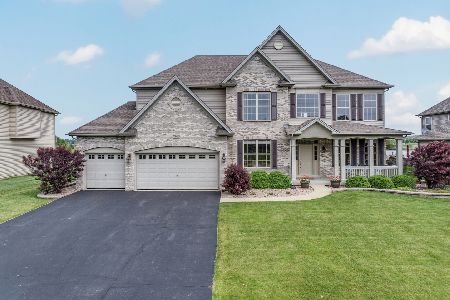2491 Imgrund Road, North Aurora, Illinois 60542
$435,000
|
Sold
|
|
| Status: | Closed |
| Sqft: | 3,700 |
| Cost/Sqft: | $122 |
| Beds: | 4 |
| Baths: | 5 |
| Year Built: | 2008 |
| Property Taxes: | $12,060 |
| Days On Market: | 3641 |
| Lot Size: | 0,40 |
Description
This custom McCue home is AMAZING! 3700 s.f. (not including the full finished basement) and completely upgraded thru out! Gorgeous open floor plan, beautiful hardwoods, wrought-iron balusters, trim and wainscoting. A fabulous gourmet kitchen with all of the upgrades, double ovens, granite, SS appl, and pantry. There is an adjoining sun room with the most INCREDIBLE views of the wetlands and nature area. Full finished basement features bath, FR with built in bookshelves, huge rec room and storage areas. Upstairs features 4 full bedrooms, 2nd bedroom has it's own private bath, oversized bonus room with french doors and lots of windows overlooking the nature area. The master bedroom and bath are fantastic! Huge walk-in closet, luxury bath w/ sep shower and whirlpool tub. Extensive patio with built-in fire pit, sprinkler system, upgraded insulation and 3 car garage. Plus the entire house has a multi-room audio system with music streaming. It's amazing and one not to be missed!
Property Specifics
| Single Family | |
| — | |
| Georgian | |
| 2008 | |
| Full | |
| — | |
| Yes | |
| 0.4 |
| Kane | |
| The Reserves | |
| 45 / Quarterly | |
| Other | |
| Public | |
| Public Sewer | |
| 09125645 | |
| 1136428001 |
Property History
| DATE: | EVENT: | PRICE: | SOURCE: |
|---|---|---|---|
| 28 Apr, 2016 | Sold | $435,000 | MRED MLS |
| 21 Mar, 2016 | Under contract | $450,000 | MRED MLS |
| 27 Jan, 2016 | Listed for sale | $450,000 | MRED MLS |
| 1 Jun, 2022 | Sold | $585,000 | MRED MLS |
| 4 Apr, 2022 | Under contract | $550,000 | MRED MLS |
| 30 Mar, 2022 | Listed for sale | $550,000 | MRED MLS |
Room Specifics
Total Bedrooms: 4
Bedrooms Above Ground: 4
Bedrooms Below Ground: 0
Dimensions: —
Floor Type: Carpet
Dimensions: —
Floor Type: Carpet
Dimensions: —
Floor Type: Carpet
Full Bathrooms: 5
Bathroom Amenities: Whirlpool,Separate Shower,Double Sink
Bathroom in Basement: 1
Rooms: Bonus Room,Eating Area,Foyer,Great Room,Office,Recreation Room,Heated Sun Room
Basement Description: Finished
Other Specifics
| 3 | |
| Concrete Perimeter | |
| Concrete | |
| Patio | |
| Nature Preserve Adjacent | |
| 97X191X86X180 | |
| Full | |
| Full | |
| Vaulted/Cathedral Ceilings, Hardwood Floors, First Floor Laundry | |
| Double Oven, Microwave, Dishwasher, Refrigerator, Disposal, Stainless Steel Appliance(s) | |
| Not in DB | |
| — | |
| — | |
| — | |
| Gas Starter |
Tax History
| Year | Property Taxes |
|---|---|
| 2016 | $12,060 |
| 2022 | $11,199 |
Contact Agent
Nearby Similar Homes
Nearby Sold Comparables
Contact Agent
Listing Provided By
RE/MAX Excels






