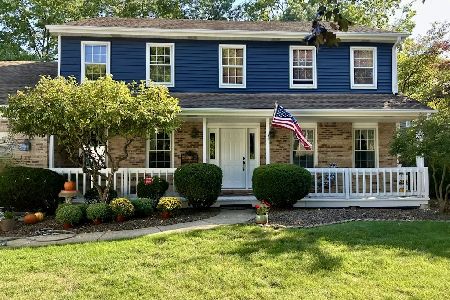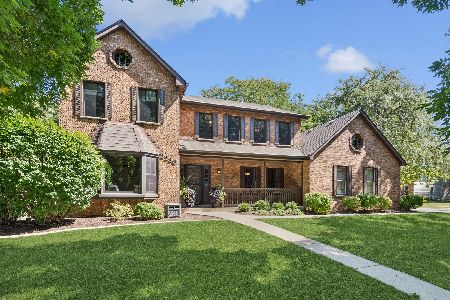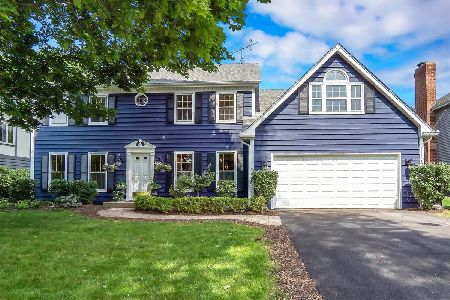2465 Remington Drive, Naperville, Illinois 60565
$440,000
|
Sold
|
|
| Status: | Closed |
| Sqft: | 2,567 |
| Cost/Sqft: | $175 |
| Beds: | 4 |
| Baths: | 3 |
| Year Built: | 1987 |
| Property Taxes: | $8,631 |
| Days On Market: | 2789 |
| Lot Size: | 0,27 |
Description
Move in before the school year into this move-in ready home situated in sought after Farmington subdivision~Spacious Kitchen features large island w/ granite counters, travertine backsplash, hw, oak cabinets, ssl package, new light fixtures and recessed lighting, loads of counter space, storage and overlooks gorgeous yard~Open floor plan to family room w/ fireplace and access to brick paver patio~Remodeled master bath with skylight and walk-in shower~4 spacious bedrooms with LOADS of closet space. Xtra large laundry room~6 Panel doors~Finished basement with room for entertaining, ping-pong and exercise equipment ~Fantastic private flat backyard with paver patio and built-in seating and professional landscaping. Located in Highly Acclaimed School Dist 203, and in great proximity to hop on I-355. Close to Lake Whalon Forest Preserve and Trout Farm - Bike Trails. Original owner and neighbors call this the "House of Hugs"~Highly acclaimed School Dist 203!!
Property Specifics
| Single Family | |
| — | |
| Georgian | |
| 1987 | |
| Full | |
| — | |
| No | |
| 0.27 |
| Will | |
| Farmington | |
| 0 / Not Applicable | |
| None | |
| Lake Michigan | |
| Public Sewer | |
| 09985726 | |
| 1202054010140000 |
Nearby Schools
| NAME: | DISTRICT: | DISTANCE: | |
|---|---|---|---|
|
Grade School
River Woods Elementary School |
203 | — | |
|
Middle School
Madison Junior High School |
203 | Not in DB | |
|
High School
Naperville Central High School |
203 | Not in DB | |
Property History
| DATE: | EVENT: | PRICE: | SOURCE: |
|---|---|---|---|
| 24 Aug, 2018 | Sold | $440,000 | MRED MLS |
| 1 Jul, 2018 | Under contract | $449,000 | MRED MLS |
| — | Last price change | $454,900 | MRED MLS |
| 11 Jun, 2018 | Listed for sale | $454,900 | MRED MLS |
Room Specifics
Total Bedrooms: 4
Bedrooms Above Ground: 4
Bedrooms Below Ground: 0
Dimensions: —
Floor Type: Carpet
Dimensions: —
Floor Type: Carpet
Dimensions: —
Floor Type: Carpet
Full Bathrooms: 3
Bathroom Amenities: Separate Shower,Double Sink
Bathroom in Basement: 0
Rooms: Recreation Room,Exercise Room,Eating Area
Basement Description: Finished
Other Specifics
| 2 | |
| — | |
| Concrete | |
| Brick Paver Patio, Storms/Screens | |
| Landscaped | |
| 70X152X100X178 | |
| — | |
| Full | |
| Vaulted/Cathedral Ceilings, Skylight(s), Hardwood Floors, First Floor Laundry | |
| Range, Microwave, Dishwasher, Refrigerator, Washer, Dryer, Disposal, Stainless Steel Appliance(s) | |
| Not in DB | |
| — | |
| — | |
| — | |
| Wood Burning, Gas Starter |
Tax History
| Year | Property Taxes |
|---|---|
| 2018 | $8,631 |
Contact Agent
Nearby Similar Homes
Nearby Sold Comparables
Contact Agent
Listing Provided By
john greene, Realtor









