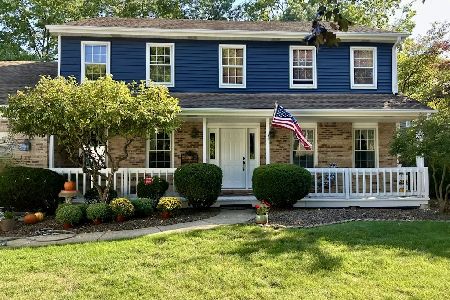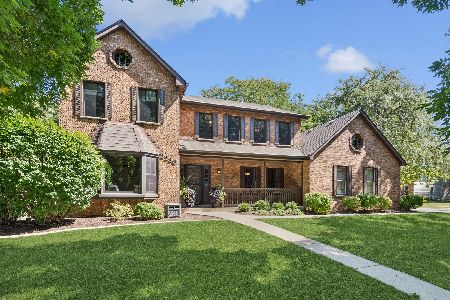714 Alexandria Drive, Naperville, Illinois 60565
$546,000
|
Sold
|
|
| Status: | Closed |
| Sqft: | 2,948 |
| Cost/Sqft: | $198 |
| Beds: | 4 |
| Baths: | 3 |
| Year Built: | 1986 |
| Property Taxes: | $11,592 |
| Days On Market: | 910 |
| Lot Size: | 0,28 |
Description
Welcome to this charming 4 bedroom, 2.1-bathroom house in the award winning Naperville District 203 Schools. Just shy of 3,000 square feet this home features the largest floorplan available in the much sought after Farmington subdivision. The stylish kitchen has stainless steel appliances and plenty of counter and cabinet space, a large pantry and light/bright eating area and breakfast bar with a bay window. Family room has vaulted ceilings with beautiful skylights and a brick wall fireplace. First floor home office and laundry room with Electrolux washer and dryer. The large master bedroom features a second home office and walk in closet and spacious master bathroom. The full basement provides ample space for storage or recreation which gives this home over 4,000 square feet of total living space to call your own. All mechanicals in good working order and the two hot water heaters ensures you will never run out of hot water! Step out of the family room onto a deck that has a built in gas line for grilling and steps that lead to a large patio with a fire pit and dedicated electric a hot tub or outside illumination. Fenced in yard with mature Oak and Maple trees create a private setting for entertaining friends and family or relaxing. New roof ('22), New cedar and exterior paint ('23), New driveway ('23), Interior whole house paint ('23), All carpeting replaced ('23), Stovetop with updated electrical ('23), Built in Microwave ('23), Remodeled Master Bathroom ('23). Walk to either Farmington Park, Walnut ridge park or the Dupage River park!! Whalon Lake Forest Preserve with fishing, dog park and bike/walking paths are is within 1/2 mile! Close to Downtown Naperville shopping and restaurants. Don't miss the opportunity to call this inviting property your new home!
Property Specifics
| Single Family | |
| — | |
| — | |
| 1986 | |
| — | |
| — | |
| No | |
| 0.28 |
| Will | |
| Farmington | |
| 0 / Not Applicable | |
| — | |
| — | |
| — | |
| 11851734 | |
| 1202054010110000 |
Nearby Schools
| NAME: | DISTRICT: | DISTANCE: | |
|---|---|---|---|
|
Grade School
River Woods Elementary School |
203 | — | |
|
Middle School
Madison Junior High School |
203 | Not in DB | |
|
High School
Naperville Central High School |
203 | Not in DB | |
Property History
| DATE: | EVENT: | PRICE: | SOURCE: |
|---|---|---|---|
| 12 Aug, 2011 | Sold | $340,000 | MRED MLS |
| 30 Jun, 2011 | Under contract | $350,000 | MRED MLS |
| — | Last price change | $369,900 | MRED MLS |
| 27 May, 2011 | Listed for sale | $369,900 | MRED MLS |
| 3 Nov, 2023 | Sold | $546,000 | MRED MLS |
| 12 Sep, 2023 | Under contract | $584,900 | MRED MLS |
| — | Last price change | $599,900 | MRED MLS |
| 4 Aug, 2023 | Listed for sale | $624,900 | MRED MLS |
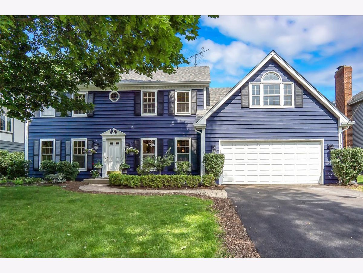
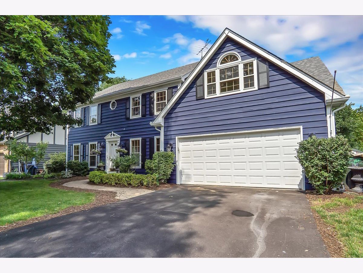
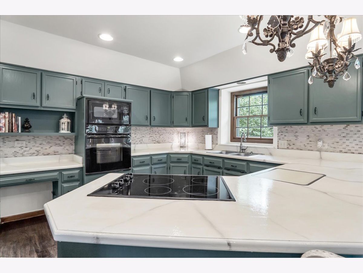
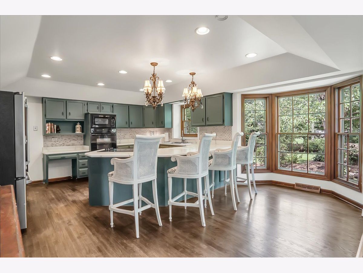
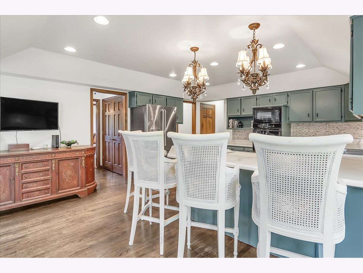
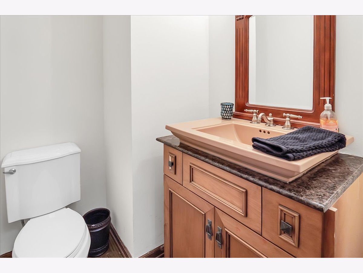
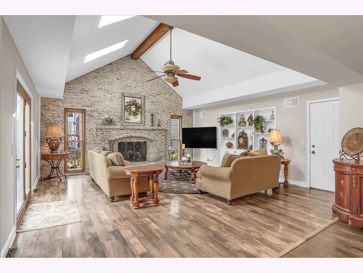
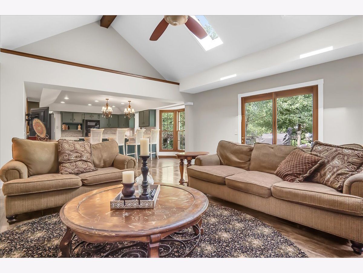
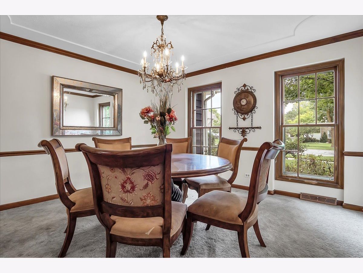
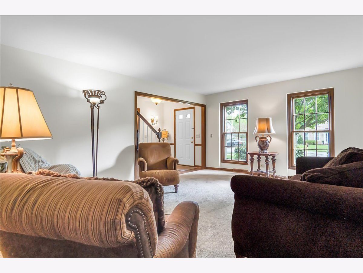
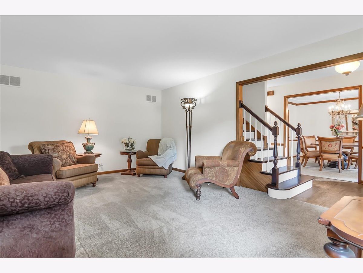
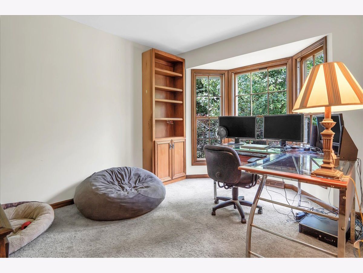
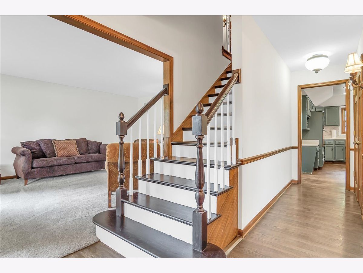
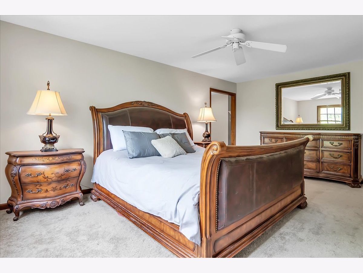
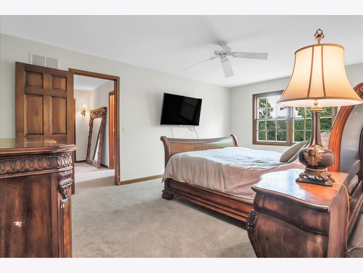
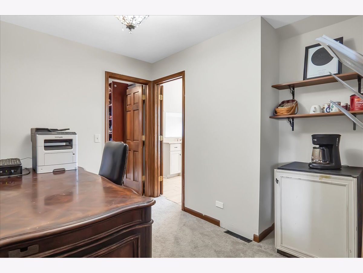
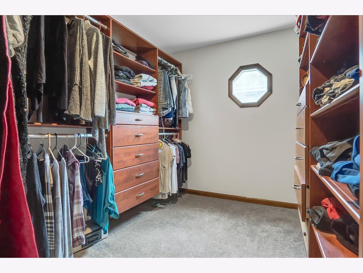
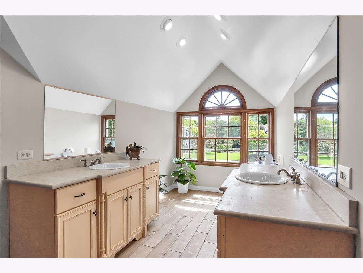
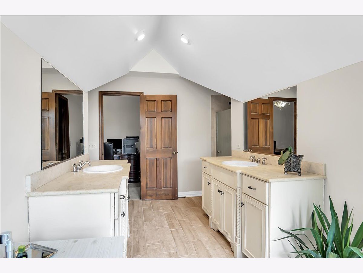
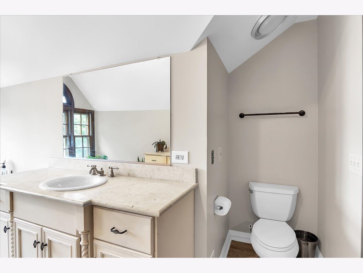
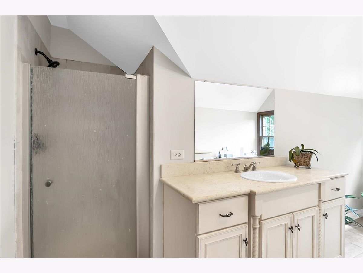
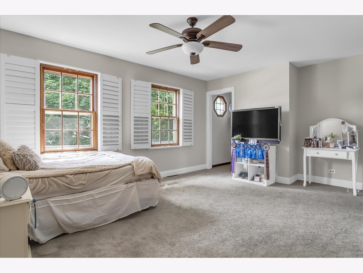
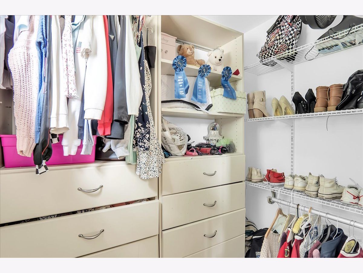
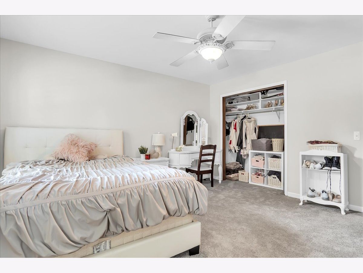
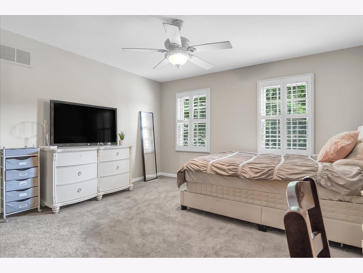
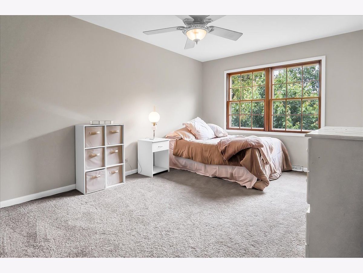
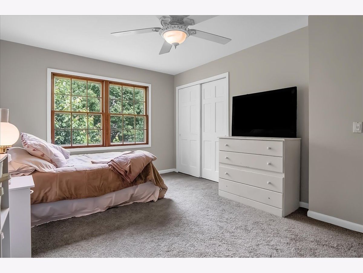
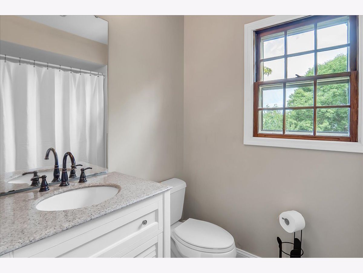
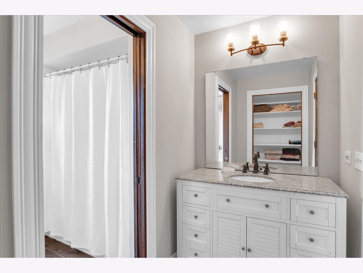
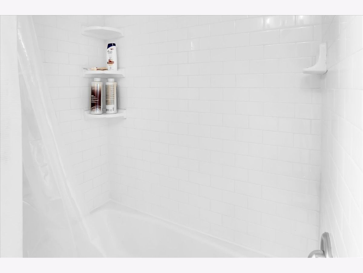
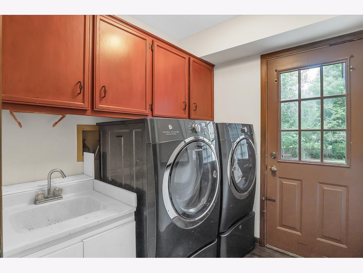
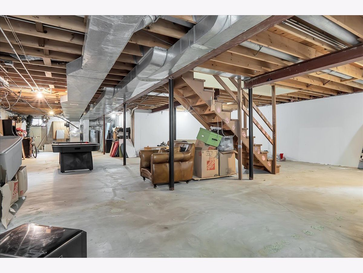
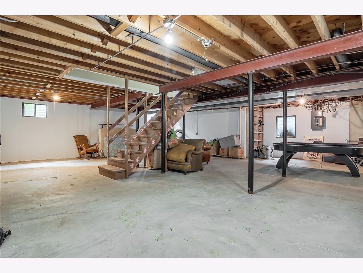
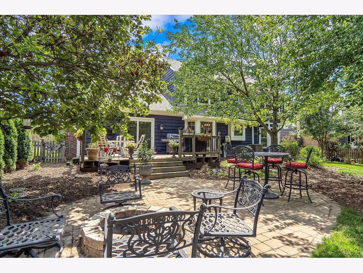
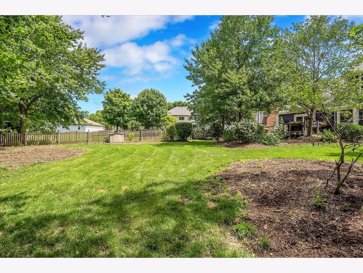
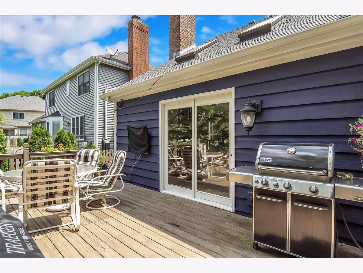
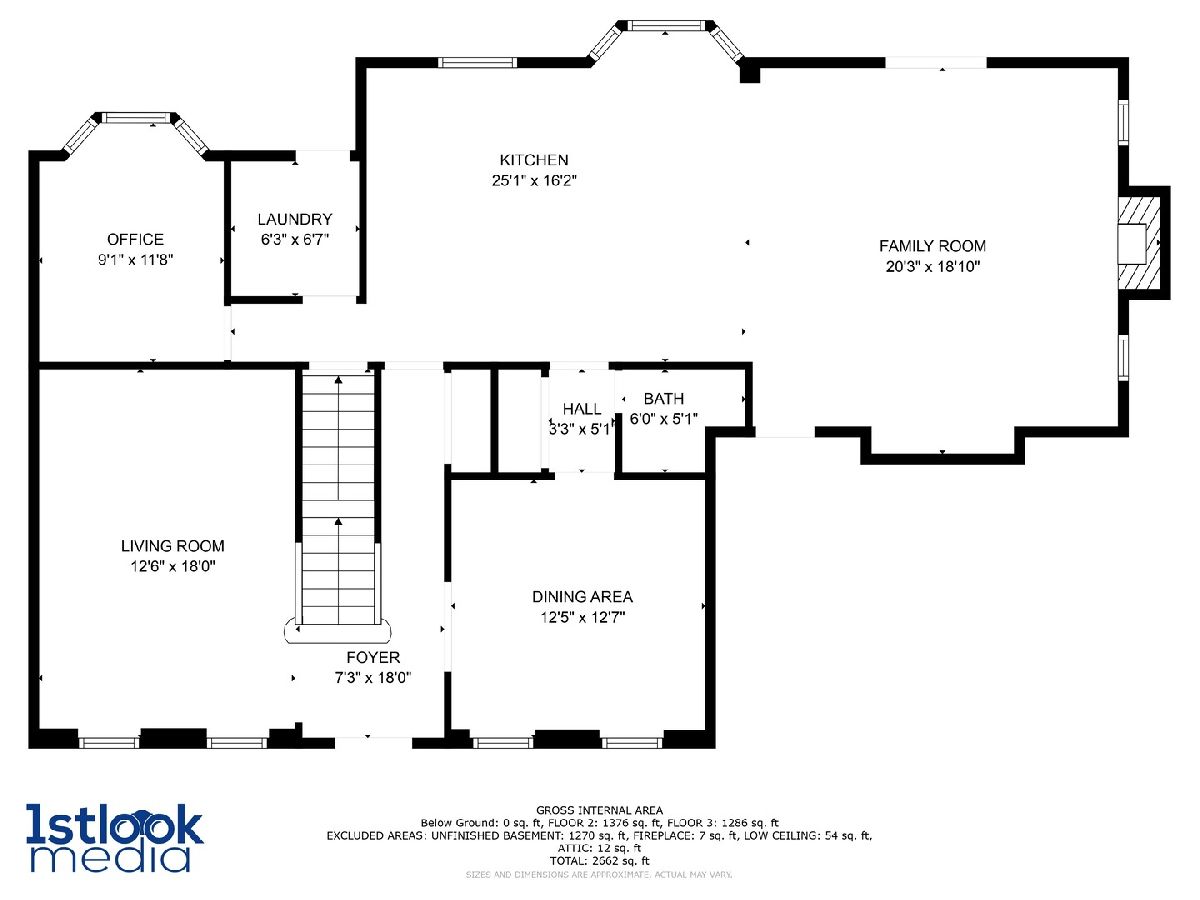
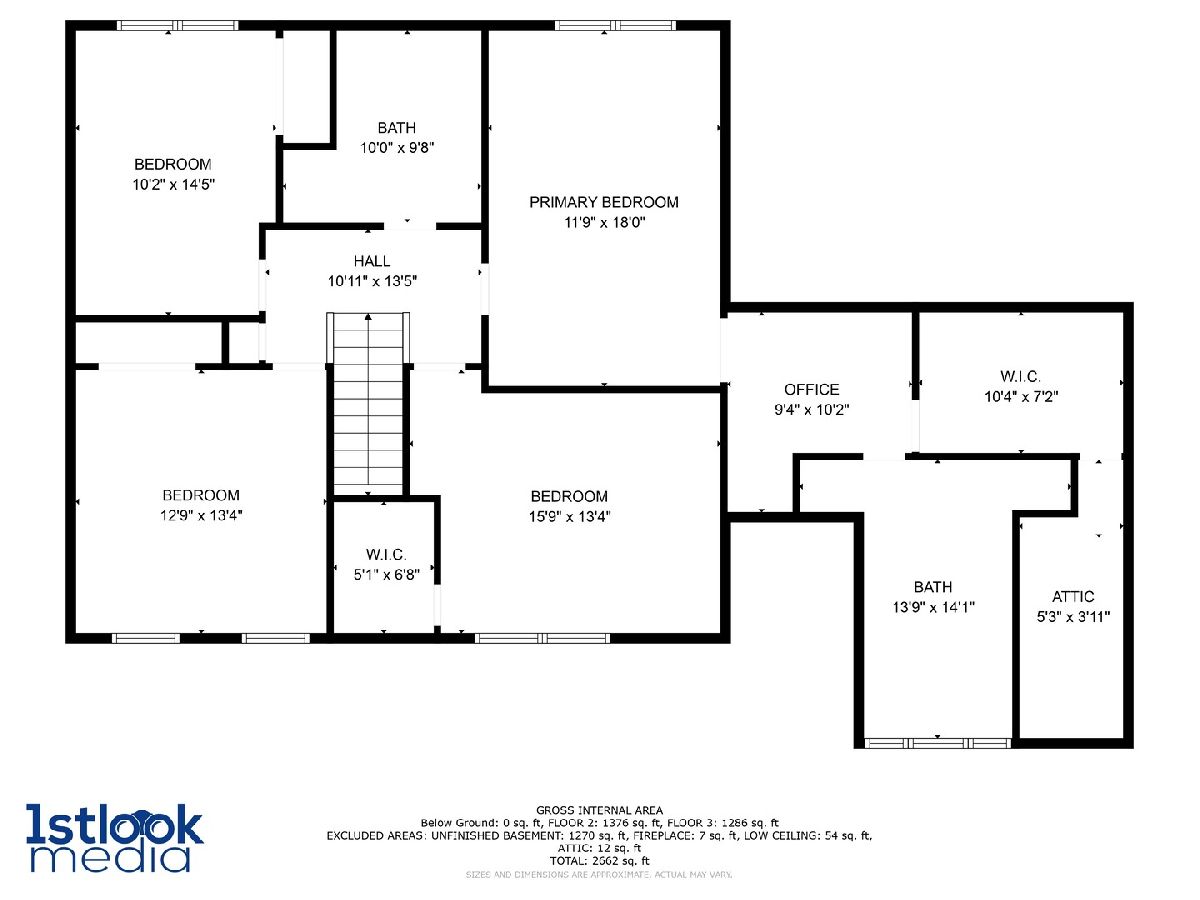
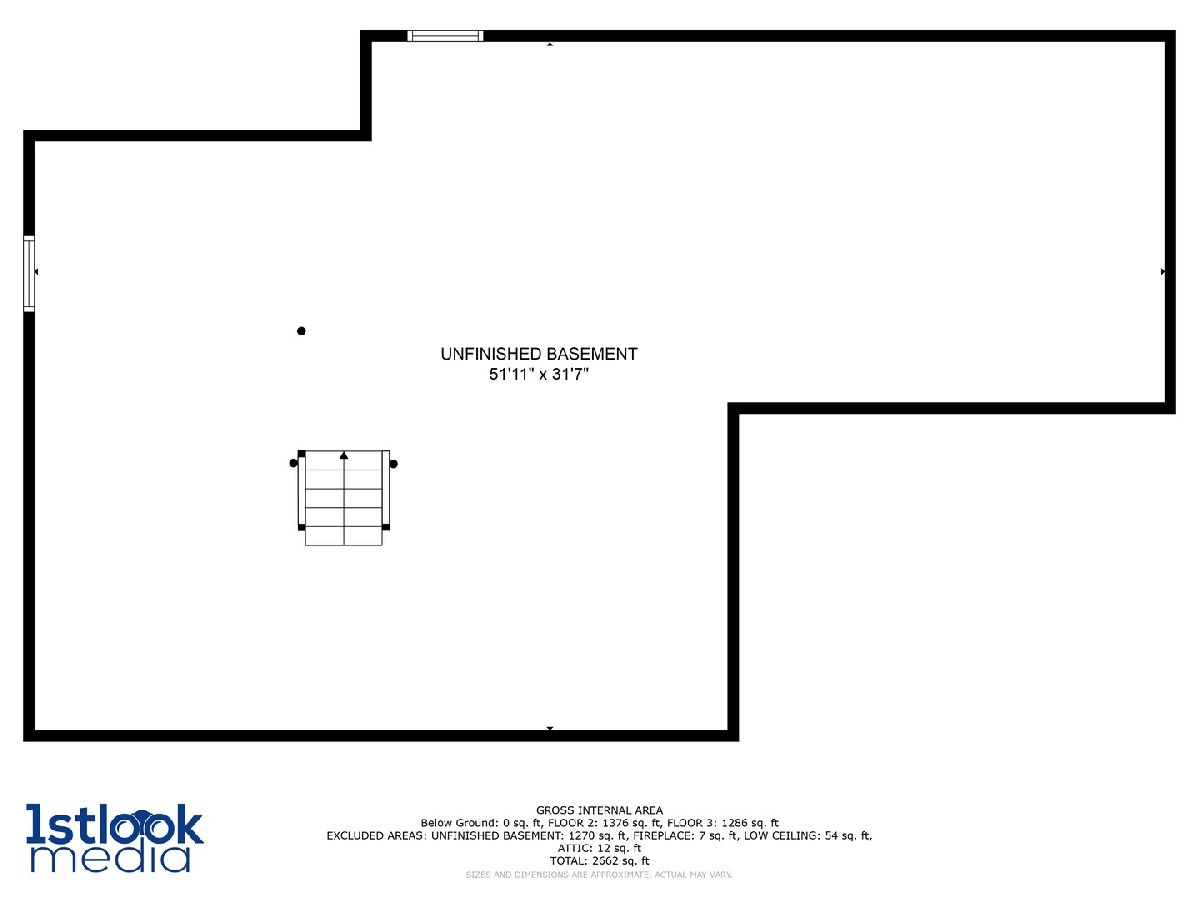
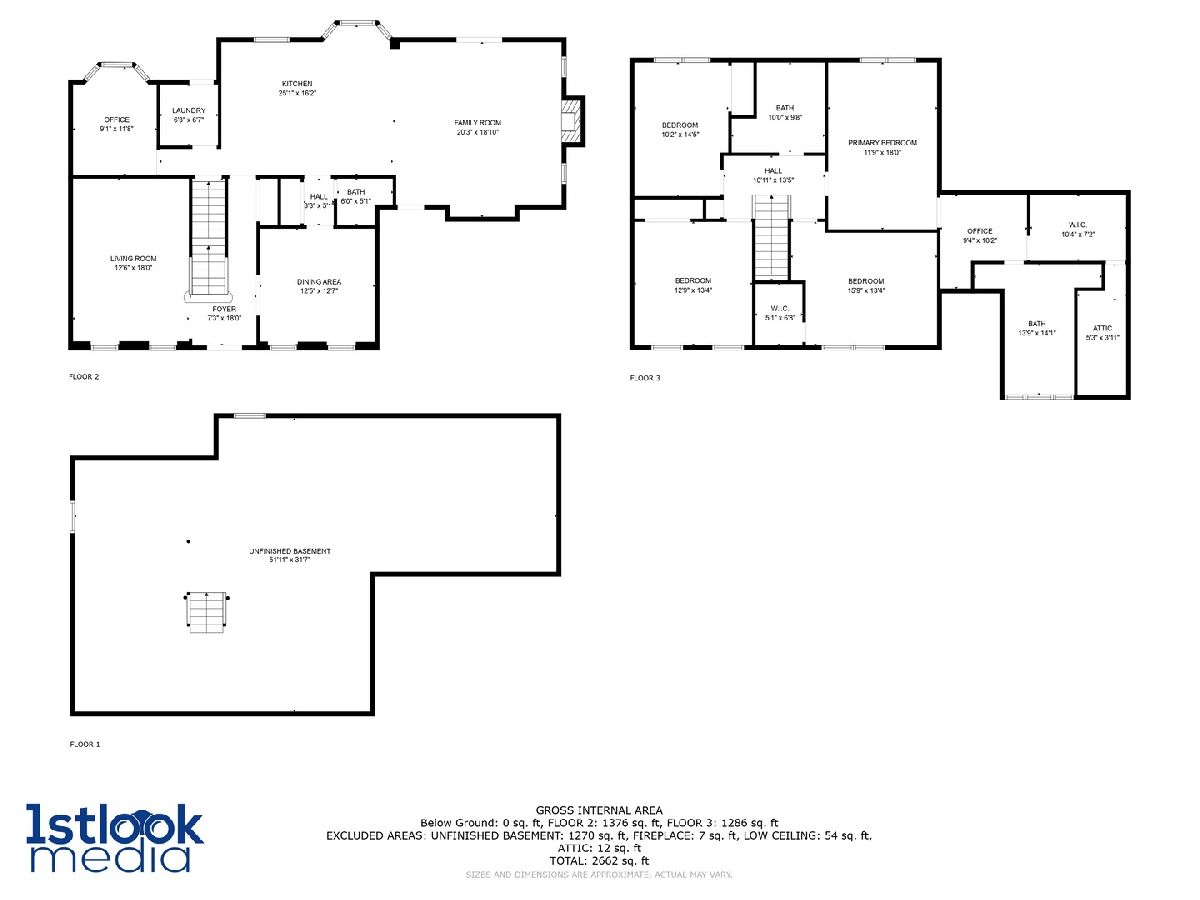
Room Specifics
Total Bedrooms: 4
Bedrooms Above Ground: 4
Bedrooms Below Ground: 0
Dimensions: —
Floor Type: —
Dimensions: —
Floor Type: —
Dimensions: —
Floor Type: —
Full Bathrooms: 3
Bathroom Amenities: Separate Shower,Double Sink
Bathroom in Basement: 0
Rooms: —
Basement Description: Unfinished,Concrete (Basement),Storage Space
Other Specifics
| 2 | |
| — | |
| Asphalt | |
| — | |
| — | |
| 172 X 75 X 136 X 83 | |
| Full,Unfinished | |
| — | |
| — | |
| — | |
| Not in DB | |
| — | |
| — | |
| — | |
| — |
Tax History
| Year | Property Taxes |
|---|---|
| 2011 | $8,058 |
| 2023 | $11,592 |
Contact Agent
Nearby Similar Homes
Nearby Sold Comparables
Contact Agent
Listing Provided By
Option Realty Group LTD


