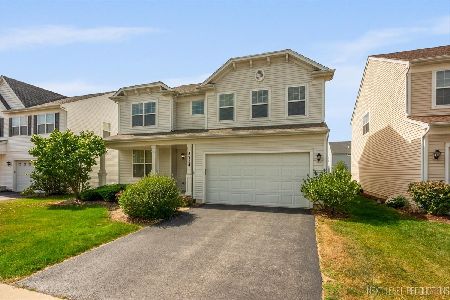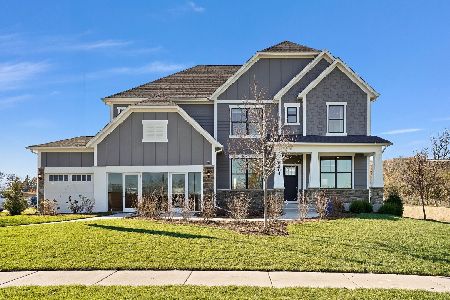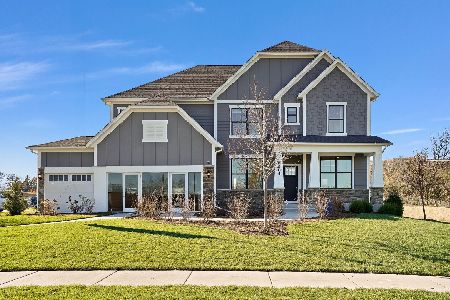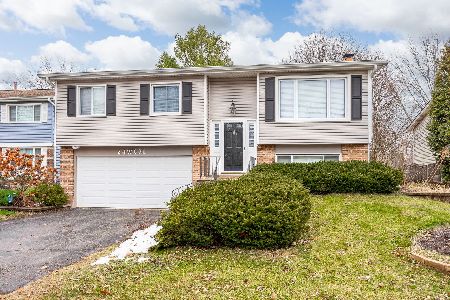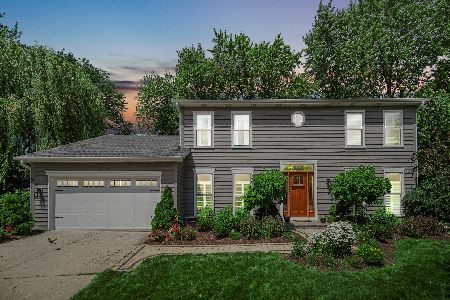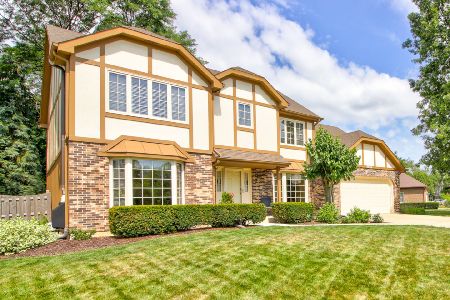5592 Ranier Drive, Lisle, Illinois 60532
$335,000
|
Sold
|
|
| Status: | Closed |
| Sqft: | 2,709 |
| Cost/Sqft: | $111 |
| Beds: | 5 |
| Baths: | 3 |
| Year Built: | 1980 |
| Property Taxes: | $9,862 |
| Days On Market: | 3996 |
| Lot Size: | 0,21 |
Description
Beautiful Home w/spectacular Sun Room w/vaulted ceiling & Skylight! Gorgeous family room w/hardwood floors open to bayed eating area and family size kitchen w/center island! Formal Living & Dining rooms neutral & bright! 1st floor bedroom/flex space! Glorious Master Suite w/beamed ceiling & Spa bath! Spacious Guest Bedrooms share full bath! Full Basement! Park-like backyard!SEE AGENT REMARKS!
Property Specifics
| Single Family | |
| — | |
| Traditional | |
| 1980 | |
| Full | |
| — | |
| No | |
| 0.21 |
| Du Page | |
| Oak Hill Estates | |
| 0 / Not Applicable | |
| None | |
| Public | |
| Public Sewer | |
| 08842680 | |
| 0816200012 |
Nearby Schools
| NAME: | DISTRICT: | DISTANCE: | |
|---|---|---|---|
|
Grade School
Schiesher/tate Woods Elementary |
202 | — | |
|
Middle School
Lisle Junior High School |
202 | Not in DB | |
|
High School
Lisle High School |
202 | Not in DB | |
Property History
| DATE: | EVENT: | PRICE: | SOURCE: |
|---|---|---|---|
| 10 Apr, 2015 | Sold | $335,000 | MRED MLS |
| 28 Feb, 2015 | Under contract | $300,000 | MRED MLS |
| 19 Feb, 2015 | Listed for sale | $300,000 | MRED MLS |
| 3 Oct, 2016 | Sold | $411,950 | MRED MLS |
| 26 Aug, 2016 | Under contract | $449,500 | MRED MLS |
| — | Last price change | $460,000 | MRED MLS |
| 21 Jul, 2016 | Listed for sale | $460,000 | MRED MLS |
| 12 Aug, 2024 | Sold | $645,000 | MRED MLS |
| 24 Jun, 2024 | Under contract | $650,000 | MRED MLS |
| 20 Jun, 2024 | Listed for sale | $650,000 | MRED MLS |
Room Specifics
Total Bedrooms: 5
Bedrooms Above Ground: 5
Bedrooms Below Ground: 0
Dimensions: —
Floor Type: Carpet
Dimensions: —
Floor Type: Carpet
Dimensions: —
Floor Type: Carpet
Dimensions: —
Floor Type: —
Full Bathrooms: 3
Bathroom Amenities: Separate Shower,Double Sink
Bathroom in Basement: 0
Rooms: Bedroom 5,Sun Room
Basement Description: Unfinished
Other Specifics
| 2 | |
| Concrete Perimeter | |
| Asphalt | |
| Deck, Porch Screened | |
| Cul-De-Sac,Fenced Yard,Landscaped | |
| 46X109X153X128 | |
| — | |
| Full | |
| Vaulted/Cathedral Ceilings, Skylight(s), Hardwood Floors, First Floor Bedroom | |
| Range, Microwave, Dishwasher, Refrigerator, Washer, Dryer, Disposal | |
| Not in DB | |
| Street Lights, Street Paved | |
| — | |
| — | |
| Wood Burning |
Tax History
| Year | Property Taxes |
|---|---|
| 2015 | $9,862 |
| 2016 | $10,120 |
| 2024 | $11,805 |
Contact Agent
Nearby Similar Homes
Nearby Sold Comparables
Contact Agent
Listing Provided By
Keller Williams Infinity

