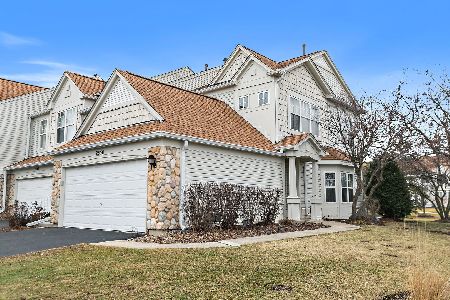2466 Amber Lane, Elgin, Illinois 60123
$285,000
|
Sold
|
|
| Status: | Closed |
| Sqft: | 1,584 |
| Cost/Sqft: | $170 |
| Beds: | 3 |
| Baths: | 3 |
| Year Built: | 1999 |
| Property Taxes: | $4,525 |
| Days On Market: | 990 |
| Lot Size: | 0,00 |
Description
Amazing move-in ready 3 bedroom 2.5bath 2 car garage with a basement! You will love the trendy decor and updates throughout. The first floor living room is spacious and connects to the dining room and kitchen. Great flow for entertaining and every day living. The kitchen has been updated with new countertops and crisp white cabinetry. The sliding glass door leads to your private backyard backing to open space and no neighbors behind! Upstairs the Primary Suite features vaulted ceiling, walk-in closet and ensuite with dual vanity, linen closet and tub/shower combo. Two additional bedrooms, one with a walk-in closet, and the hall bath complete the second floor. Plenty of additional hang out space in the partially finished basement with laundry area. Convenient to Randall Rd shopping and restaurants and quick access to Rt 20 and I-90. Furnace and AC new in 2017, appliances 2018. This one won't last!
Property Specifics
| Condos/Townhomes | |
| 2 | |
| — | |
| 1999 | |
| — | |
| — | |
| No | |
| — |
| Kane | |
| Fox Ridge | |
| 185 / Monthly | |
| — | |
| — | |
| — | |
| 11775964 | |
| 0633155009 |
Nearby Schools
| NAME: | DISTRICT: | DISTANCE: | |
|---|---|---|---|
|
Grade School
Fox Meadow Elementary School |
46 | — | |
|
Middle School
Kenyon Woods Middle School |
46 | Not in DB | |
|
High School
South Elgin High School |
46 | Not in DB | |
Property History
| DATE: | EVENT: | PRICE: | SOURCE: |
|---|---|---|---|
| 6 Jun, 2011 | Sold | $108,000 | MRED MLS |
| 11 Apr, 2011 | Under contract | $108,000 | MRED MLS |
| — | Last price change | $120,000 | MRED MLS |
| 7 Nov, 2010 | Listed for sale | $140,000 | MRED MLS |
| 22 Jun, 2023 | Sold | $285,000 | MRED MLS |
| 16 May, 2023 | Under contract | $269,900 | MRED MLS |
| 11 May, 2023 | Listed for sale | $269,900 | MRED MLS |
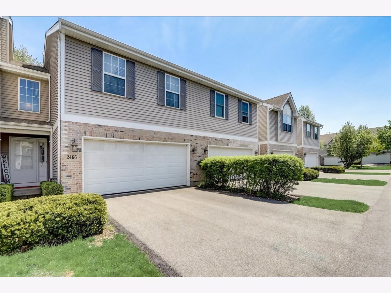
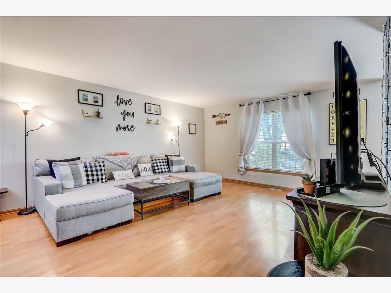
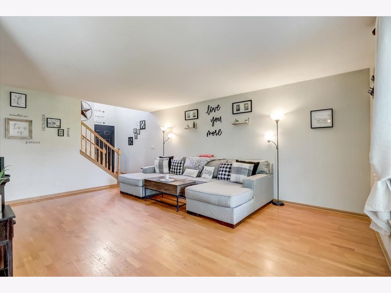
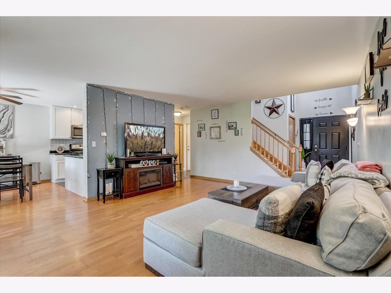
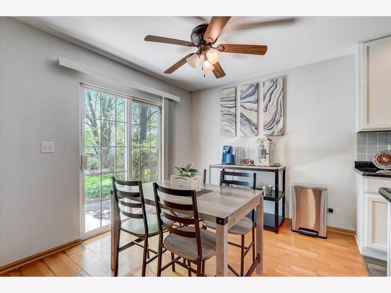
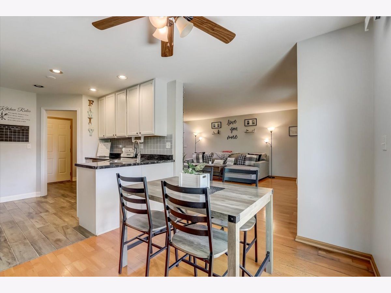
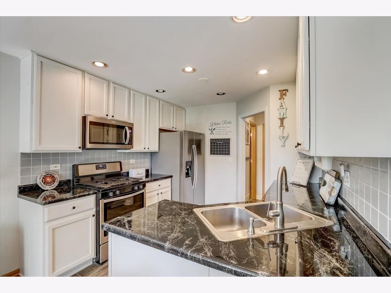
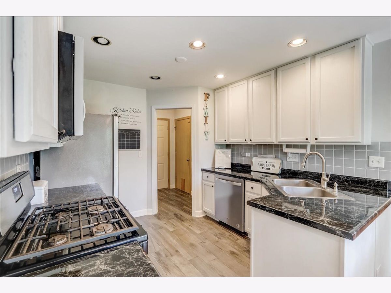
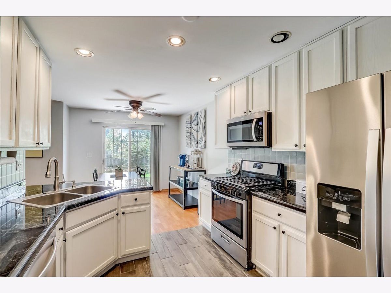
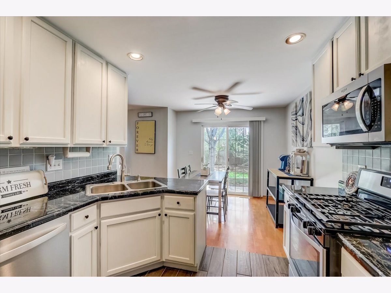
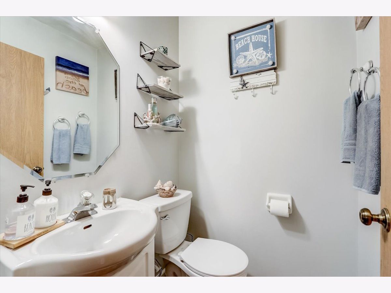
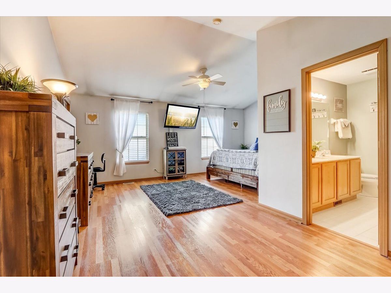
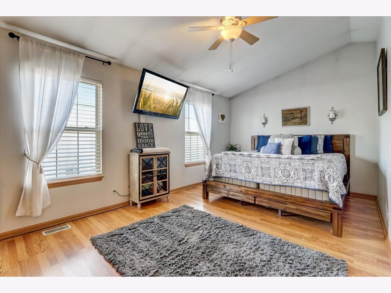
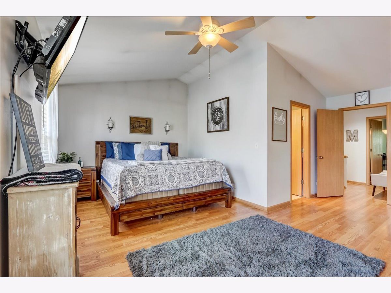
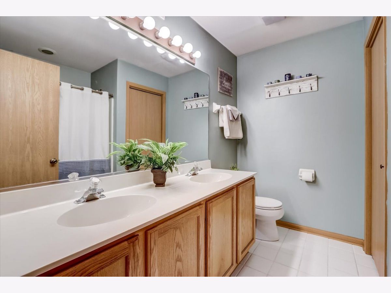
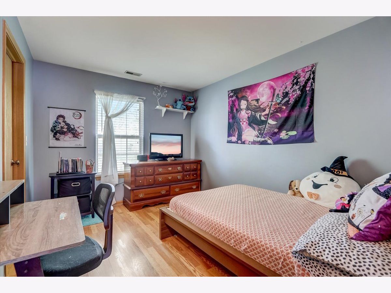
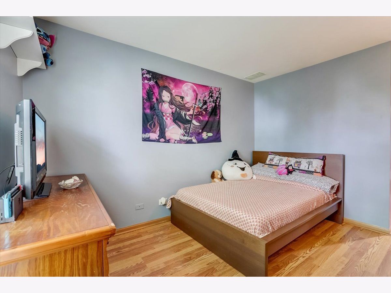
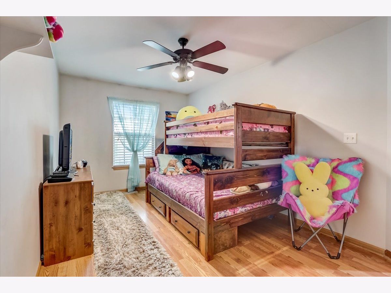
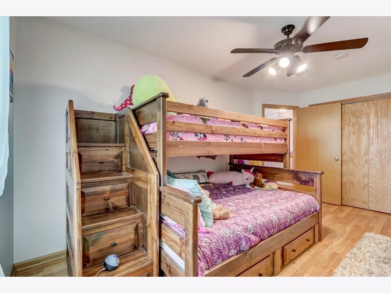
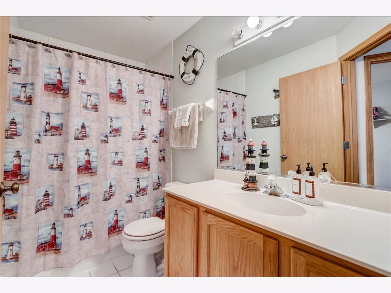
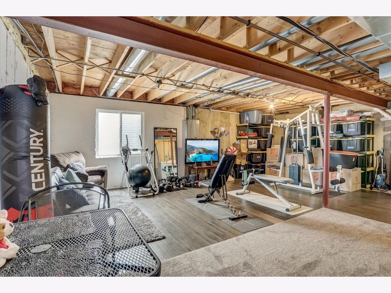
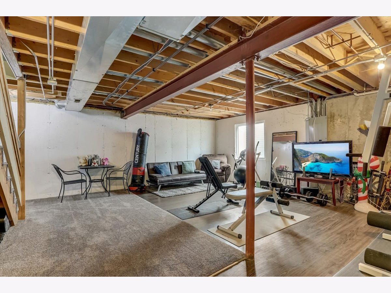
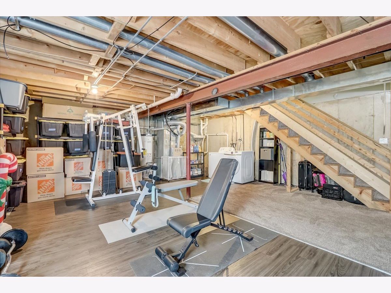
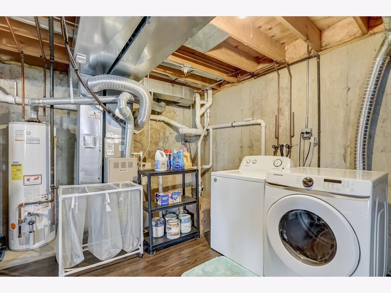
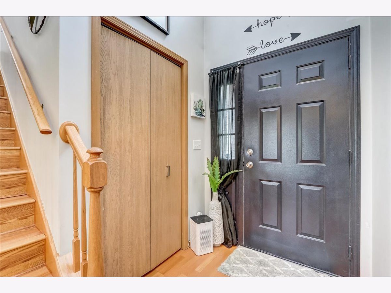
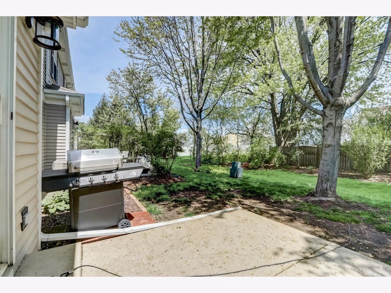
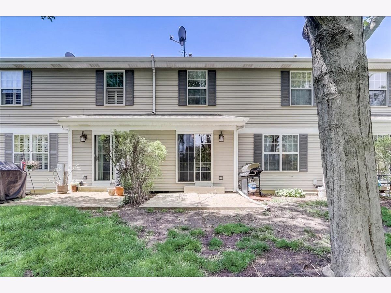
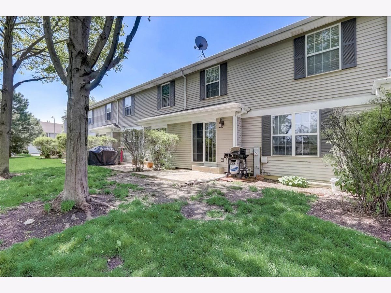
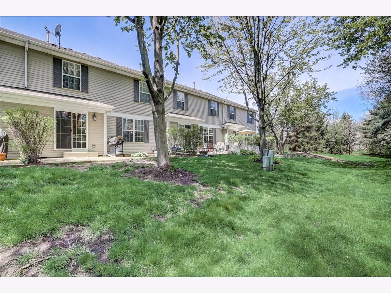
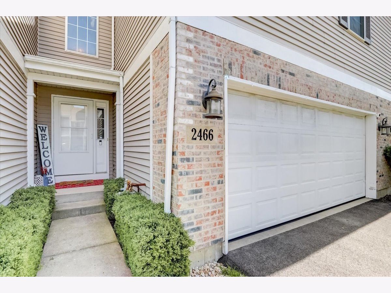
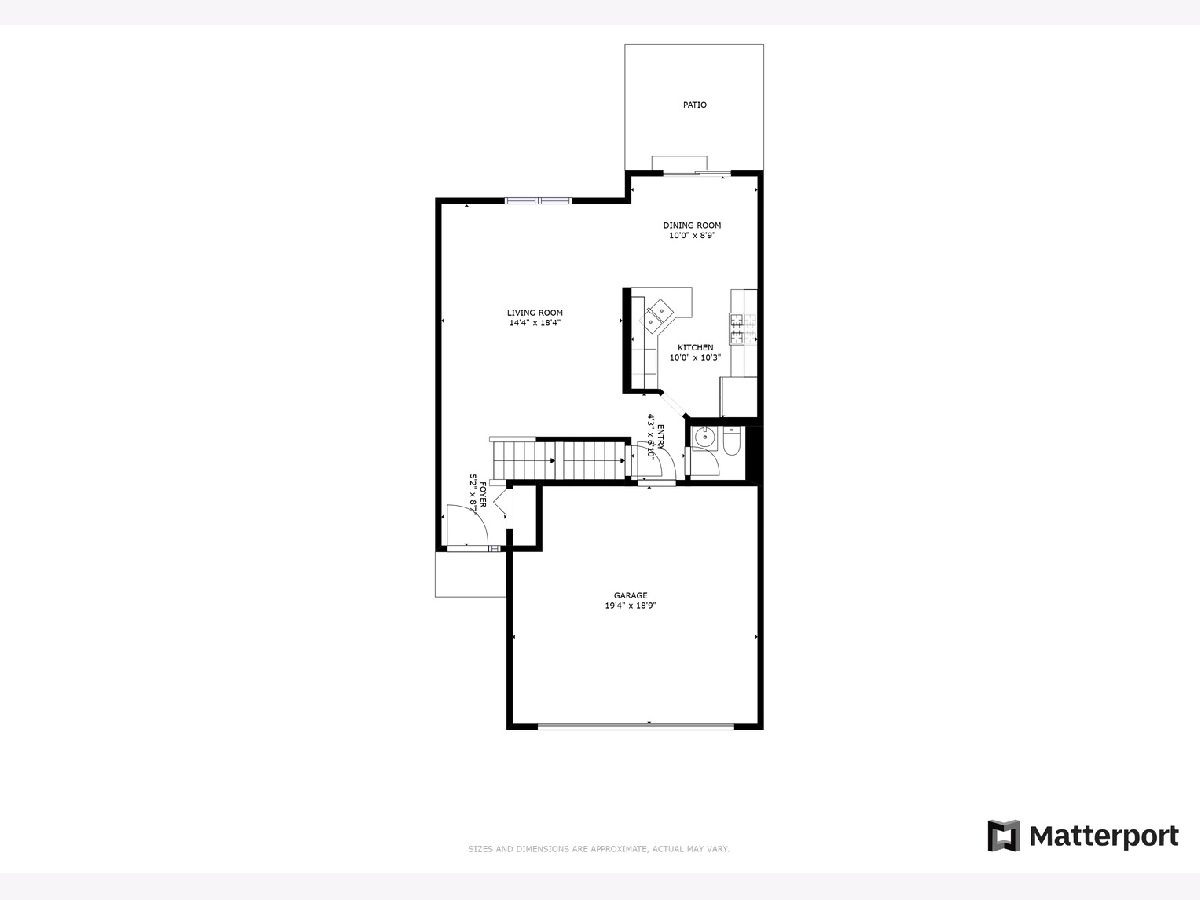
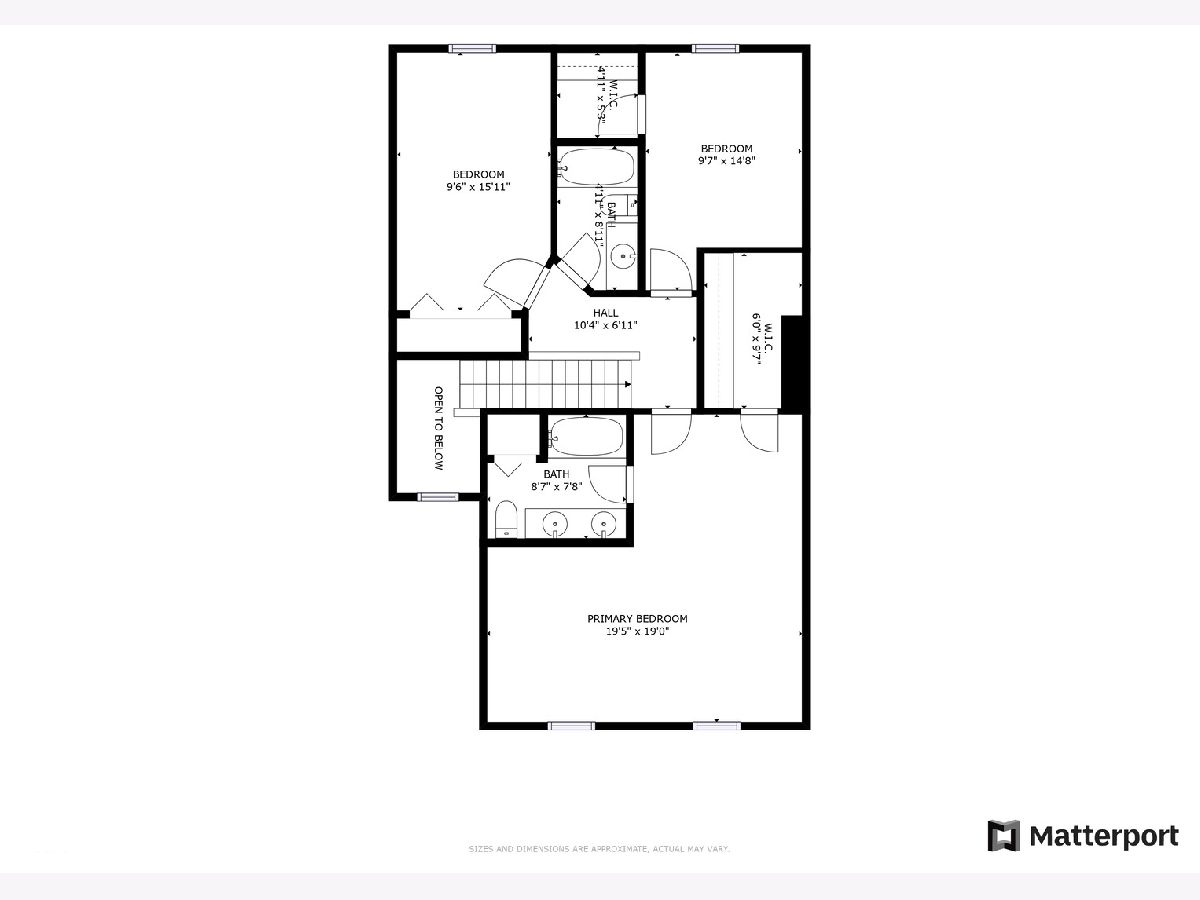
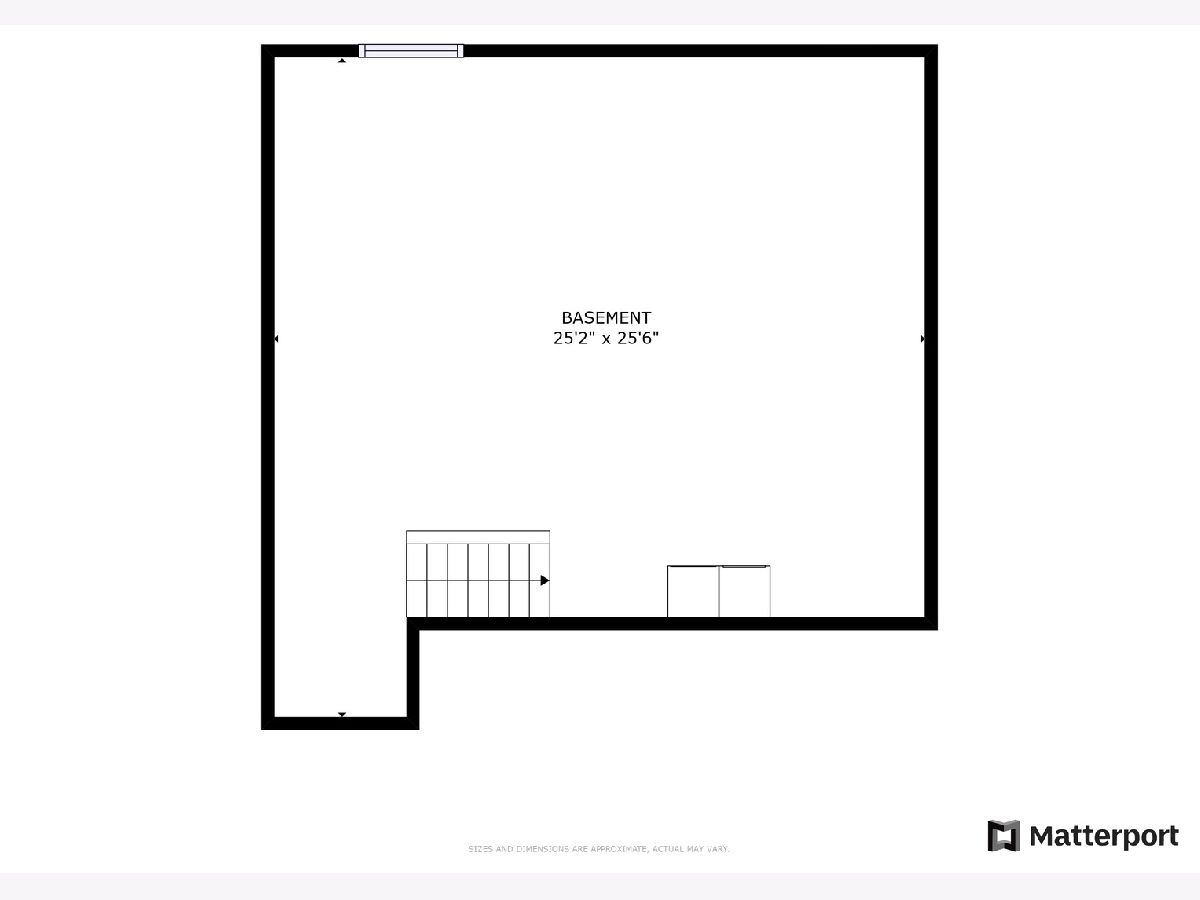
Room Specifics
Total Bedrooms: 3
Bedrooms Above Ground: 3
Bedrooms Below Ground: 0
Dimensions: —
Floor Type: —
Dimensions: —
Floor Type: —
Full Bathrooms: 3
Bathroom Amenities: Double Sink
Bathroom in Basement: 0
Rooms: —
Basement Description: Partially Finished
Other Specifics
| 2 | |
| — | |
| Asphalt | |
| — | |
| — | |
| 1131 | |
| — | |
| — | |
| — | |
| — | |
| Not in DB | |
| — | |
| — | |
| — | |
| — |
Tax History
| Year | Property Taxes |
|---|---|
| 2011 | $4,758 |
| 2023 | $4,525 |
Contact Agent
Nearby Similar Homes
Nearby Sold Comparables
Contact Agent
Listing Provided By
Redfin Corporation

