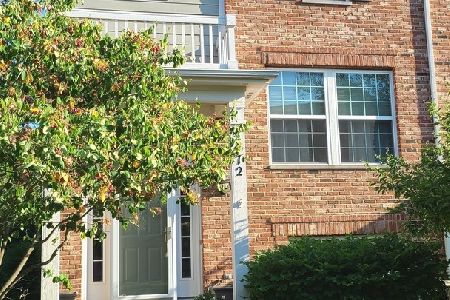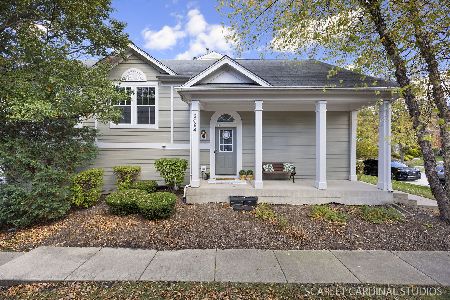2466 Emily Lane, Elgin, Illinois 60124
$178,000
|
Sold
|
|
| Status: | Closed |
| Sqft: | 1,701 |
| Cost/Sqft: | $108 |
| Beds: | 3 |
| Baths: | 3 |
| Year Built: | 2005 |
| Property Taxes: | $5,094 |
| Days On Market: | 2756 |
| Lot Size: | 0,00 |
Description
LOVELY END UNIT IN THE RESERVE OF ELGIN. THIS GREAT 2 BEDROOM TOWNHOUSE FEATURES A CONTEMPORARY OPEN CONCEPT FLOOR PLAN WITH VAULTED CEILINGS, LIVING ROOM & DINING ROOM WITH BAMBOO FLOORS, KITCHEN & BATHS WITH GRANITE COUNTERTOPS & BREAKFAST BAR WITH SLIDERS LEADING TO A BALCONY TO ENJOY & RELAX. THE MASTER BEDROOM HAS A SITTING AREA WITH A WALK-IN CLOSET. THIS MODEL CAN BE A 3 OR 2 BEDROOM WITH A DEN/OFFICE/FAMILY ROOM. MAIN FLOOR HAS 1.5 BATHS. LOWER LEVEL WITH 1 FULL BATH, PLUS A LAUNDRY ROOM, STORAGE/CLOSET, ADDITIONAL LIVING SPACE AND NATURAL LIGHT. CONVENIENTLY LOCATED NEAR LIBRARY AND SHOPPING!
Property Specifics
| Condos/Townhomes | |
| 2 | |
| — | |
| 2005 | |
| Full,English | |
| WYNDHAM | |
| No | |
| — |
| Kane | |
| The Reserve Of Elgin | |
| 187 / Monthly | |
| Insurance,Exterior Maintenance,Lawn Care,Snow Removal | |
| Public | |
| Public Sewer | |
| 10051867 | |
| 0629476118 |
Property History
| DATE: | EVENT: | PRICE: | SOURCE: |
|---|---|---|---|
| 30 Sep, 2015 | Sold | $137,500 | MRED MLS |
| 25 Aug, 2015 | Under contract | $139,900 | MRED MLS |
| — | Last price change | $144,900 | MRED MLS |
| 4 Jun, 2015 | Listed for sale | $159,900 | MRED MLS |
| 1 Oct, 2018 | Sold | $178,000 | MRED MLS |
| 23 Aug, 2018 | Under contract | $182,900 | MRED MLS |
| 13 Aug, 2018 | Listed for sale | $182,900 | MRED MLS |
Room Specifics
Total Bedrooms: 3
Bedrooms Above Ground: 3
Bedrooms Below Ground: 0
Dimensions: —
Floor Type: Carpet
Dimensions: —
Floor Type: Carpet
Full Bathrooms: 3
Bathroom Amenities: —
Bathroom in Basement: 1
Rooms: Balcony/Porch/Lanai,Sitting Room,Walk In Closet
Basement Description: Finished
Other Specifics
| 2 | |
| Concrete Perimeter | |
| Asphalt | |
| Balcony, Storms/Screens, End Unit | |
| Common Grounds,Corner Lot,Landscaped | |
| 36 X 58 | |
| — | |
| Full | |
| Vaulted/Cathedral Ceilings, First Floor Bedroom, In-Law Arrangement, First Floor Full Bath, Laundry Hook-Up in Unit, Storage | |
| Range, Microwave, Dishwasher, Refrigerator | |
| Not in DB | |
| — | |
| — | |
| Bike Room/Bike Trails, Park | |
| — |
Tax History
| Year | Property Taxes |
|---|---|
| 2015 | $4,264 |
| 2018 | $5,094 |
Contact Agent
Nearby Similar Homes
Nearby Sold Comparables
Contact Agent
Listing Provided By
RE/MAX Horizon





