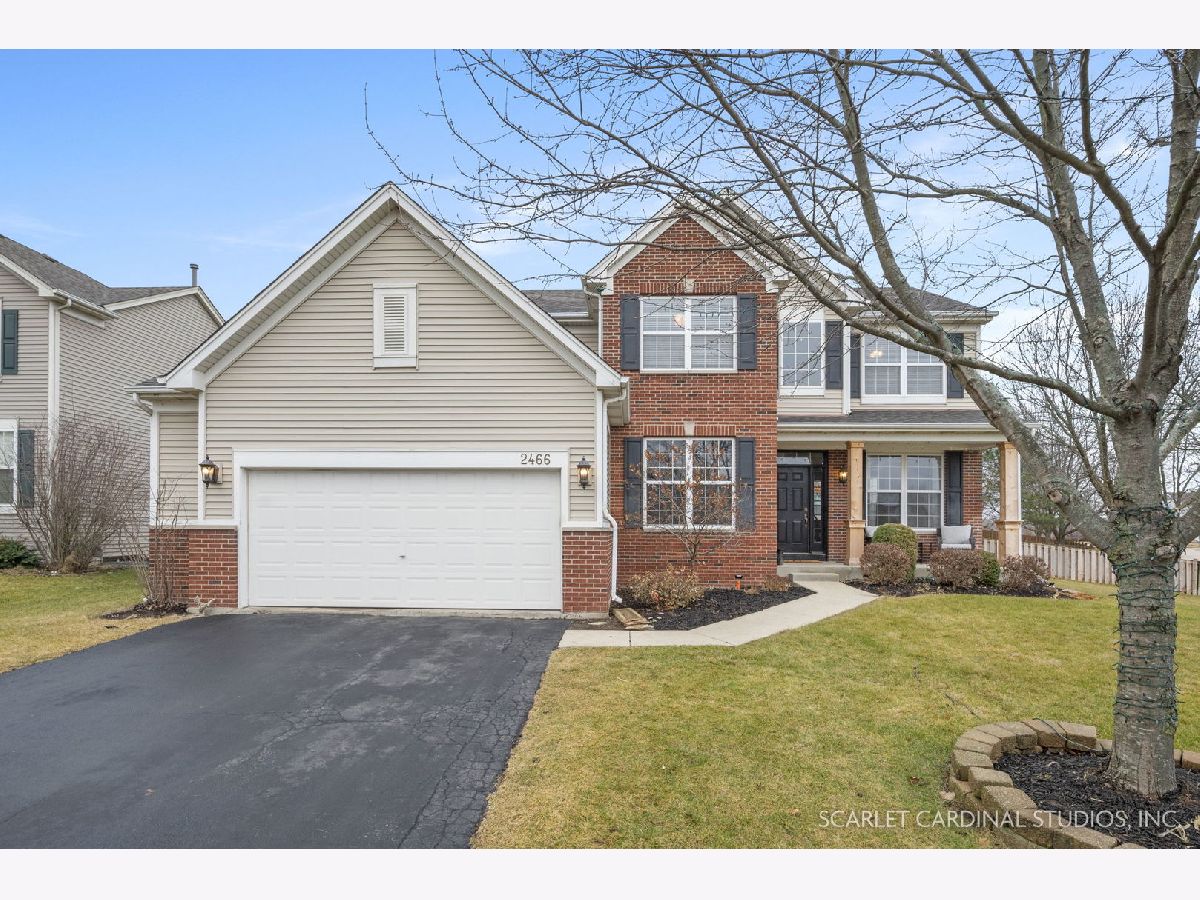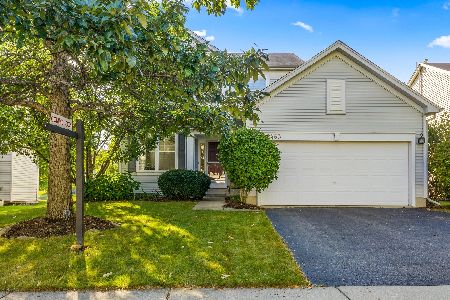2466 Prescott Drive, Montgomery, Illinois 60538
$409,000
|
Sold
|
|
| Status: | Closed |
| Sqft: | 2,668 |
| Cost/Sqft: | $150 |
| Beds: | 4 |
| Baths: | 4 |
| Year Built: | 2003 |
| Property Taxes: | $8,402 |
| Days On Market: | 1127 |
| Lot Size: | 0,31 |
Description
Welcome home! This absolutely stunning Blackberry Crossing home - ideally located on a spectacular, southern-facing corner lot with pond views - is one you won't want to miss! Upon entering, new owners can enjoy a stunning two-story entry and tons of stylish, professionally curated touches throughout. The main floor hosts a wonderful living room that opens beautifully to a formal dining space, and a thoughtfully updated kitchen featuring shimmering quartz counters, new hardware throughout, and a full complement of newer stainless steel appliances (approx. 2020) - including a Cafe-brand double oven and microwave - perfect for every home chef. The kitchen flows seamlessly into a spacious family room offering a beautifully refaced fireplace, creating an ideal space for entertaining family and friends. Off the entry, a large room - currently being enjoyed as a piano room - can easily be converted to a home office or bonus space. The main floor also offers a perfectly sized mudroom/laundry room that is ideally located off the garage for the ultimate convenience. On the second floor, revel in four beautifully spacious bedrooms - including a luxurious primary suite featuring a large walk-in closet and spacious, spa-inspired bath with a deep soaking tub and separate shower. The second floor also hosts an incredible loft space offering custom built-ins that can be used as an additional home office, living space, or game room! This home comes complete with a finished basement featuring a large rec space with a sink, mini-fridge, and an additional half bath; and an expansive, fully fenced backyard hosting a stamped concrete patio and hot tub. Updates include new carpeting (2020); newer roofing (2012); new CO2 detectors; and a new high-efficiency furnace and A/C. Don't miss your chance to own the perfect Montgomery home!
Property Specifics
| Single Family | |
| — | |
| — | |
| 2003 | |
| — | |
| HAWTHORNE | |
| No | |
| 0.31 |
| Kendall | |
| Blackberry Crossing | |
| — / Not Applicable | |
| — | |
| — | |
| — | |
| 11694475 | |
| 0202333010 |
Nearby Schools
| NAME: | DISTRICT: | DISTANCE: | |
|---|---|---|---|
|
Grade School
Lakewood Creek Elementary School |
308 | — | |
|
Middle School
Thompson Junior High School |
308 | Not in DB | |
|
High School
Oswego High School |
308 | Not in DB | |
Property History
| DATE: | EVENT: | PRICE: | SOURCE: |
|---|---|---|---|
| 30 Jul, 2007 | Sold | $295,000 | MRED MLS |
| 9 Jul, 2007 | Under contract | $308,000 | MRED MLS |
| 24 May, 2007 | Listed for sale | $308,000 | MRED MLS |
| 2 Mar, 2023 | Sold | $409,000 | MRED MLS |
| 12 Jan, 2023 | Under contract | $400,000 | MRED MLS |
| 3 Jan, 2023 | Listed for sale | $400,000 | MRED MLS |

Room Specifics
Total Bedrooms: 4
Bedrooms Above Ground: 4
Bedrooms Below Ground: 0
Dimensions: —
Floor Type: —
Dimensions: —
Floor Type: —
Dimensions: —
Floor Type: —
Full Bathrooms: 4
Bathroom Amenities: Separate Shower,Double Sink,Soaking Tub
Bathroom in Basement: 1
Rooms: —
Basement Description: Finished
Other Specifics
| 2 | |
| — | |
| Asphalt | |
| — | |
| — | |
| 13565.38 | |
| — | |
| — | |
| — | |
| — | |
| Not in DB | |
| — | |
| — | |
| — | |
| — |
Tax History
| Year | Property Taxes |
|---|---|
| 2007 | $6,591 |
| 2023 | $8,402 |
Contact Agent
Nearby Similar Homes
Nearby Sold Comparables
Contact Agent
Listing Provided By
@properties Christie's International Real Estate








