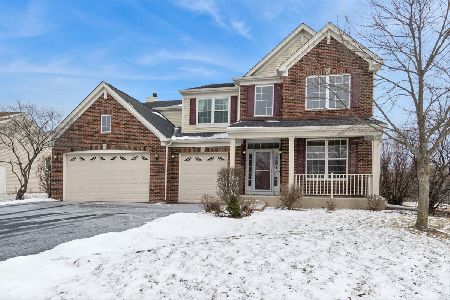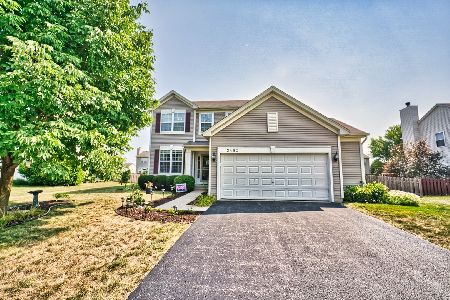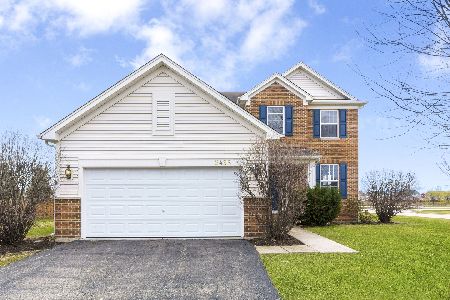2466 White Rose Drive, Montgomery, Illinois 60538
$250,000
|
Sold
|
|
| Status: | Closed |
| Sqft: | 2,300 |
| Cost/Sqft: | $109 |
| Beds: | 4 |
| Baths: | 3 |
| Year Built: | 2007 |
| Property Taxes: | $7,065 |
| Days On Market: | 3481 |
| Lot Size: | 0,00 |
Description
Immaculate 4 bedroom 2.1 bath home with full basement. Great curb appeal on huge corner lot. New paver walls showcase beautiful new landscaping. 2 story entry, White trim, Crown molding, upgraded light fixtures throughout, New Stainless appliances, including double convection oven! Updated kitchen granite counters, Huge walk in pantry. Wood/gas fireplace in family room, first floor den/office with new French doors, First floor laundry, Lovely master suite master bath,separate shower soaker tub, Corian counters, double sink, walk in closet, vaulted ceilings, New paver patio and fenced yard. Too many upgrades to mention. Nothing to do but move in!
Property Specifics
| Single Family | |
| — | |
| Traditional | |
| 2007 | |
| Full | |
| — | |
| No | |
| — |
| Kendall | |
| Blackberry Crossing West | |
| 260 / Annual | |
| Snow Removal | |
| Public | |
| Public Sewer | |
| 09297620 | |
| 0202303016 |
Nearby Schools
| NAME: | DISTRICT: | DISTANCE: | |
|---|---|---|---|
|
Grade School
Lakewood Creek Elementary School |
308 | — | |
|
Middle School
Traughber Junior High School |
308 | Not in DB | |
|
High School
Oswego High School |
308 | Not in DB | |
Property History
| DATE: | EVENT: | PRICE: | SOURCE: |
|---|---|---|---|
| 12 Nov, 2009 | Sold | $228,000 | MRED MLS |
| 14 Oct, 2009 | Under contract | $234,900 | MRED MLS |
| — | Last price change | $242,400 | MRED MLS |
| 15 Aug, 2009 | Listed for sale | $244,900 | MRED MLS |
| 9 Sep, 2016 | Sold | $250,000 | MRED MLS |
| 4 Aug, 2016 | Under contract | $250,000 | MRED MLS |
| 24 Jul, 2016 | Listed for sale | $250,000 | MRED MLS |
Room Specifics
Total Bedrooms: 4
Bedrooms Above Ground: 4
Bedrooms Below Ground: 0
Dimensions: —
Floor Type: Carpet
Dimensions: —
Floor Type: Carpet
Dimensions: —
Floor Type: Carpet
Full Bathrooms: 3
Bathroom Amenities: Separate Shower,Double Sink
Bathroom in Basement: 0
Rooms: Den
Basement Description: Unfinished
Other Specifics
| 2 | |
| Concrete Perimeter | |
| Asphalt | |
| Patio, Brick Paver Patio, Storms/Screens | |
| Corner Lot | |
| 108X125 | |
| — | |
| Full | |
| Vaulted/Cathedral Ceilings, Wood Laminate Floors, First Floor Laundry | |
| — | |
| Not in DB | |
| Sidewalks, Street Lights, Street Paved | |
| — | |
| — | |
| Wood Burning, Gas Starter |
Tax History
| Year | Property Taxes |
|---|---|
| 2009 | $6,747 |
| 2016 | $7,065 |
Contact Agent
Nearby Similar Homes
Nearby Sold Comparables
Contact Agent
Listing Provided By
Keller Williams Infinity








