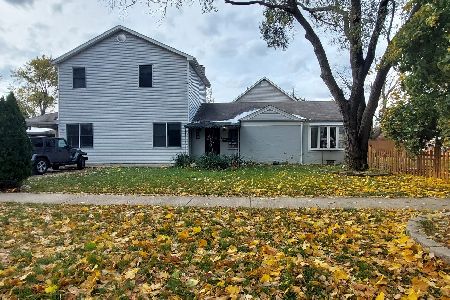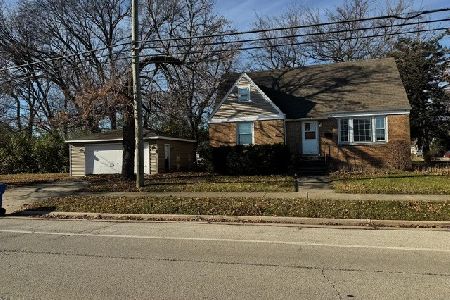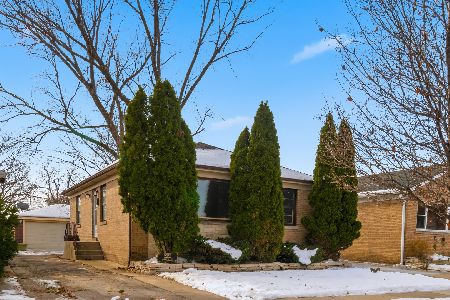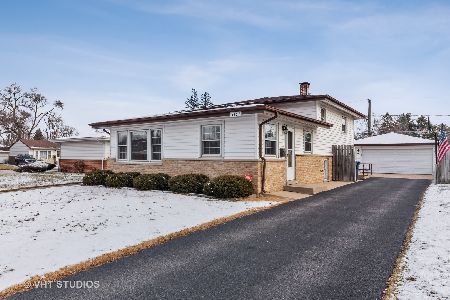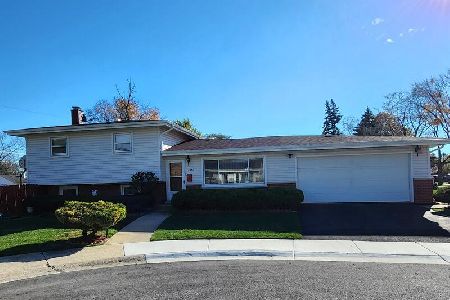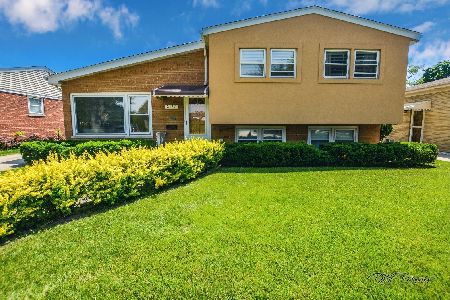2467 Eisenhower Drive, Des Plaines, Illinois 60018
$267,000
|
Sold
|
|
| Status: | Closed |
| Sqft: | 1,166 |
| Cost/Sqft: | $231 |
| Beds: | 3 |
| Baths: | 2 |
| Year Built: | 1966 |
| Property Taxes: | $5,520 |
| Days On Market: | 2660 |
| Lot Size: | 0,00 |
Description
Welcome home to your neat and tidy home located on quiet cul du sac! Warm hardwood floors and expansive windows greet you in the living area. Pleasant Kitchen has sunny sink window, charming eating area with built in storage & lots more windows, Stainless steel Frig and newer appliances. Up the hardwood stairs to 3 nice bedrooms with good closet space- and a spacious bathroom. Relax in the large family room on lower level. Huge laundry and storage room make a great place for getting things done. Easy access to Lots of storage in crawl with concrete floor. Excellent updates include Roof 2 yrs, Furnace and A/C 3 years, New Asphalt drive, new Washer and Dryer. Newer Kitchen appliances! Spacious 2 car garage! Fully fenced yard with lush lawn and large patio. Convenient walk out to garage and yard. Great location near expressway and transportation, yet tucked deep in the neighborhood. Don't miss this sweet home!
Property Specifics
| Single Family | |
| — | |
| Tri-Level | |
| 1966 | |
| None | |
| — | |
| No | |
| — |
| Cook | |
| — | |
| 0 / Not Applicable | |
| None | |
| Lake Michigan | |
| Public Sewer | |
| 10090852 | |
| 09331150230000 |
Nearby Schools
| NAME: | DISTRICT: | DISTANCE: | |
|---|---|---|---|
|
Grade School
Orchard Place Elementary School |
62 | — | |
|
Middle School
Algonquin Middle School |
62 | Not in DB | |
|
High School
Maine West High School |
207 | Not in DB | |
Property History
| DATE: | EVENT: | PRICE: | SOURCE: |
|---|---|---|---|
| 4 Jan, 2019 | Sold | $267,000 | MRED MLS |
| 18 Nov, 2018 | Under contract | $269,900 | MRED MLS |
| — | Last price change | $276,000 | MRED MLS |
| 4 Oct, 2018 | Listed for sale | $276,000 | MRED MLS |
| 24 Feb, 2023 | Sold | $335,000 | MRED MLS |
| 27 Jan, 2023 | Under contract | $339,000 | MRED MLS |
| 25 Jan, 2023 | Listed for sale | $339,000 | MRED MLS |
Room Specifics
Total Bedrooms: 3
Bedrooms Above Ground: 3
Bedrooms Below Ground: 0
Dimensions: —
Floor Type: Carpet
Dimensions: —
Floor Type: Carpet
Full Bathrooms: 2
Bathroom Amenities: —
Bathroom in Basement: 0
Rooms: No additional rooms
Basement Description: None
Other Specifics
| 2 | |
| Concrete Perimeter | |
| — | |
| Patio | |
| — | |
| 55X125 | |
| Unfinished | |
| None | |
| Hardwood Floors | |
| Range, Dishwasher, Refrigerator, Washer, Dryer | |
| Not in DB | |
| Street Paved | |
| — | |
| — | |
| — |
Tax History
| Year | Property Taxes |
|---|---|
| 2019 | $5,520 |
| 2023 | $6,042 |
Contact Agent
Nearby Similar Homes
Nearby Sold Comparables
Contact Agent
Listing Provided By
Berkshire Hathaway HomeServices Starck Real Estate

