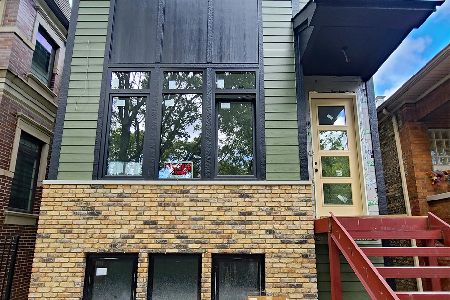2468 Hutchinson Street, North Center, Chicago, Illinois 60618
$762,500
|
Sold
|
|
| Status: | Closed |
| Sqft: | 0 |
| Cost/Sqft: | — |
| Beds: | 4 |
| Baths: | 3 |
| Year Built: | 1906 |
| Property Taxes: | $11,680 |
| Days On Market: | 2334 |
| Lot Size: | 0,07 |
Description
Move right in to this fabulous North Center 5 bed / 3 bath SF home on the best street in Water's School District! 3 bedrooms upstairs, 1 on main floor + guest quarters in English basement. Designer finished kitchen boasts high-end SS appliance package, butcher block bar + island & smart banquette with extra hidden storage under seat. Additional walk-in pantry w/ floor to ceiling shelving. 3-panel sliding glass door leads out onto huge, newly expanded Trex deck perfect for 3 seasons of entertaining! Fully rehabbed basement with family room, play area, laundry room, new bathroom with massive soaking tub & guest bedroom. Basement boasts convenient walk out door leading to backyard! Lovingly designed front and expansive backyard with large raised beds filled with gorgeous perennials. Cozy front deck perfect for hanging out & enjoying a warm summer breeze! Walk to the river trail, Wells and Horner Parks, Lincoln Square, Davis Theater & much much more! This lovely home truly has it all!
Property Specifics
| Single Family | |
| — | |
| Victorian | |
| 1906 | |
| Full | |
| — | |
| No | |
| 0.07 |
| Cook | |
| — | |
| 0 / Not Applicable | |
| None | |
| Lake Michigan | |
| Public Sewer | |
| 10466170 | |
| 13134060280000 |
Nearby Schools
| NAME: | DISTRICT: | DISTANCE: | |
|---|---|---|---|
|
Grade School
Waters Elementary School |
299 | — | |
|
High School
Amundsen High School |
299 | Not in DB | |
Property History
| DATE: | EVENT: | PRICE: | SOURCE: |
|---|---|---|---|
| 12 Jun, 2014 | Sold | $609,000 | MRED MLS |
| 14 May, 2014 | Under contract | $609,000 | MRED MLS |
| 13 May, 2014 | Listed for sale | $609,000 | MRED MLS |
| 15 Nov, 2019 | Sold | $762,500 | MRED MLS |
| 1 Aug, 2019 | Under contract | $775,000 | MRED MLS |
| 28 Jul, 2019 | Listed for sale | $775,000 | MRED MLS |
Room Specifics
Total Bedrooms: 5
Bedrooms Above Ground: 4
Bedrooms Below Ground: 1
Dimensions: —
Floor Type: Carpet
Dimensions: —
Floor Type: Carpet
Dimensions: —
Floor Type: Hardwood
Dimensions: —
Floor Type: —
Full Bathrooms: 3
Bathroom Amenities: Whirlpool,Double Sink,Soaking Tub
Bathroom in Basement: 1
Rooms: Play Room,Deck,Family Room,Bedroom 5
Basement Description: Finished
Other Specifics
| 2 | |
| — | |
| — | |
| Deck, Porch | |
| — | |
| 25 X 125 | |
| — | |
| — | |
| Vaulted/Cathedral Ceilings, Hardwood Floors, First Floor Bedroom, Built-in Features | |
| Range, Microwave, Dishwasher, Refrigerator, Washer, Dryer, Disposal | |
| Not in DB | |
| Sidewalks, Street Lights | |
| — | |
| — | |
| — |
Tax History
| Year | Property Taxes |
|---|---|
| 2014 | $6,082 |
| 2019 | $11,680 |
Contact Agent
Nearby Similar Homes
Nearby Sold Comparables
Contact Agent
Listing Provided By
@properties









