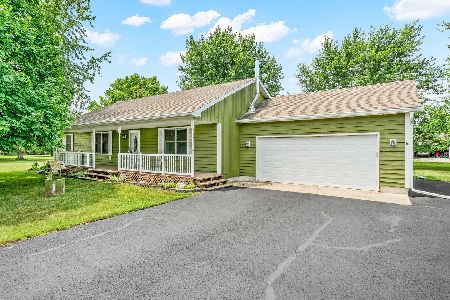2469 4203rd Road, Sheridan, Illinois 60551
$305,000
|
Sold
|
|
| Status: | Closed |
| Sqft: | 2,293 |
| Cost/Sqft: | $140 |
| Beds: | 4 |
| Baths: | 3 |
| Year Built: | 1979 |
| Property Taxes: | $8,242 |
| Days On Market: | 1322 |
| Lot Size: | 1,72 |
Description
Seller is offering a $5,000 CLOSING COST CREDIT to the buyer!! This lovely, custom built, brick & cedar 2 story home has 4 generous bedrooms, 2.1 baths and nearly 3,000 sq ft of living space perfectly placed on a fabulous 1.7 acre lot nearly surrounded by mature trees, that includes a 32' x 46' outbuilding with a concrete floor! Guests will appreciate sheltering under the long covered front porch before stepping into the spacious foyer entry flanked by a wide living room, and a lovely formal dining room. Across the back of the home is the sizeable family room highlighted by a plant window and a brick fireplace, a first floor powder room, the generously sized eat-in country kitchen with a breakfast bar, and a good sized laundry room with a utility sink and lots of storage. Off the kitchen is the vaulted cedar lined three season sun room with an included hot tub with direct access to the brick paver patio highlighted by a built-in barbeque. Upstairs is the spacious, privately located Master Bedroom with dual closets and it's own bath and three additional bedrooms and a 2nd full bath. The full, mostly finished basement has a large L-shaped recreation room, a workshop, a craft or bonus room and a 'secret' room. The 2.5 car garage has an extra stall, ideal for a small car or motorcycles with single overhead door off the back of the garage. Survey is available in the document library. The home is in good condition but needs some updating so seller would prefer to sell the home as-is. Quick Close Possible! See this one today before it gets away!
Property Specifics
| Single Family | |
| — | |
| — | |
| 1979 | |
| — | |
| — | |
| No | |
| 1.72 |
| La Salle | |
| — | |
| 0 / Not Applicable | |
| — | |
| — | |
| — | |
| 11432014 | |
| 0531443000 |
Property History
| DATE: | EVENT: | PRICE: | SOURCE: |
|---|---|---|---|
| 2 Aug, 2022 | Sold | $305,000 | MRED MLS |
| 23 Jun, 2022 | Under contract | $319,900 | MRED MLS |
| — | Last price change | $324,900 | MRED MLS |
| 10 Jun, 2022 | Listed for sale | $324,900 | MRED MLS |
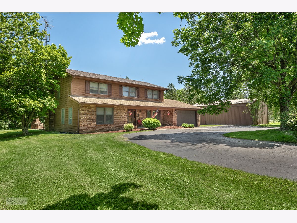
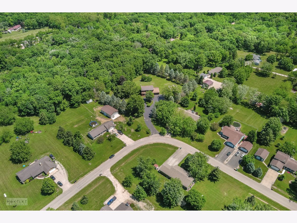
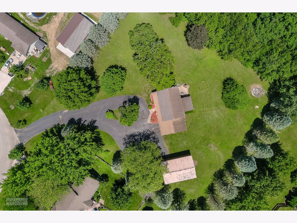
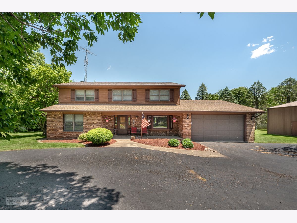
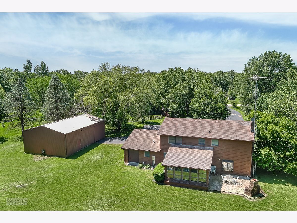
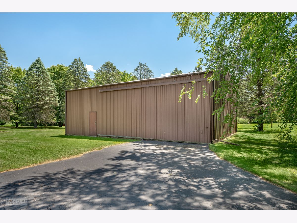
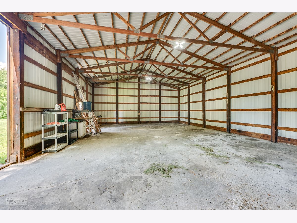
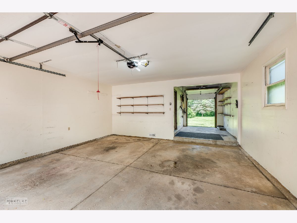
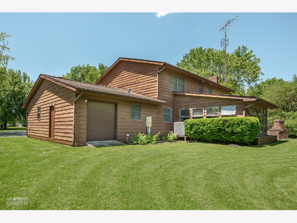
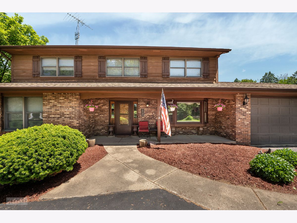
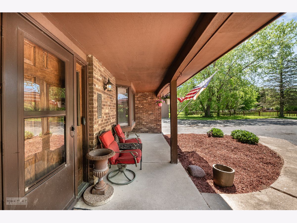
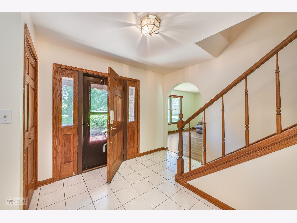
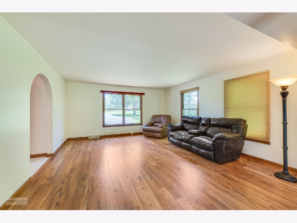
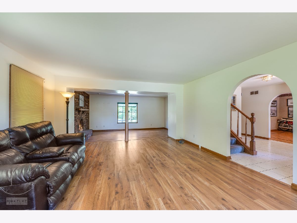
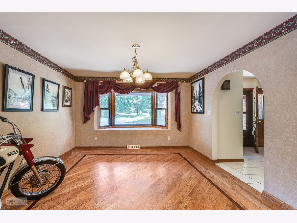
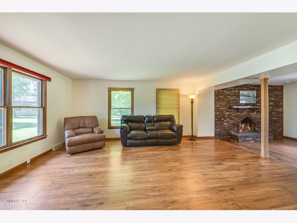
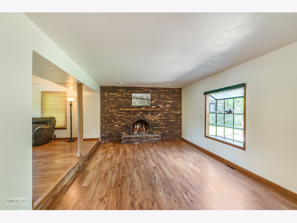
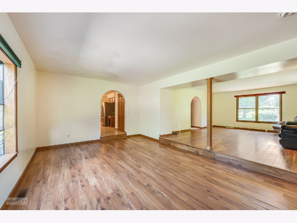
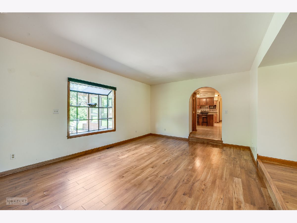
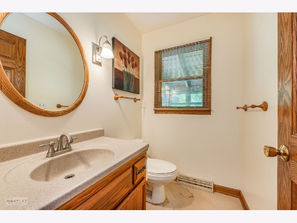
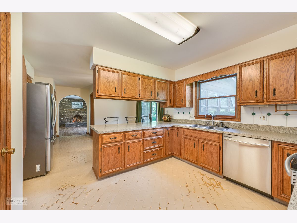
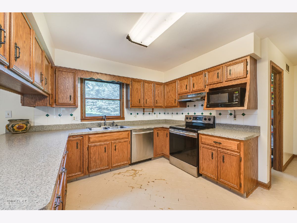
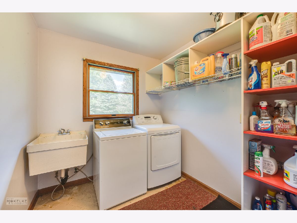
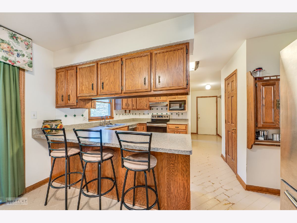
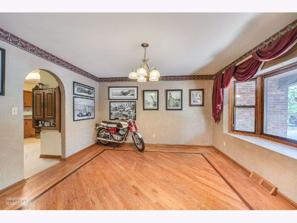
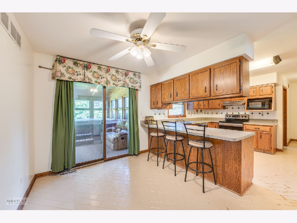
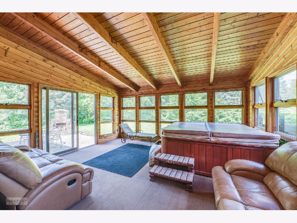
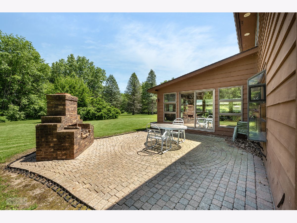
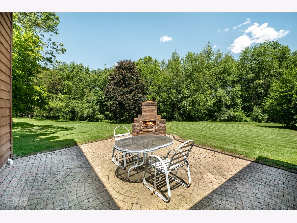
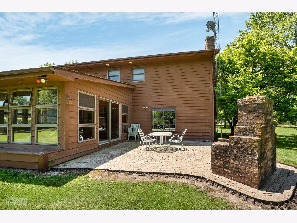
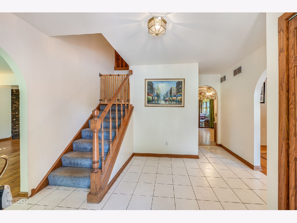
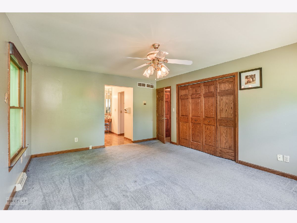
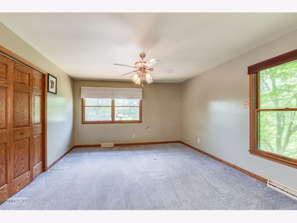
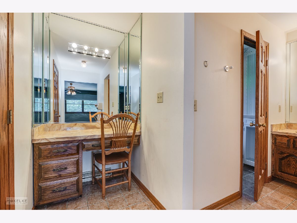
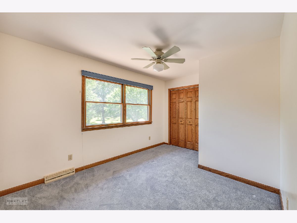
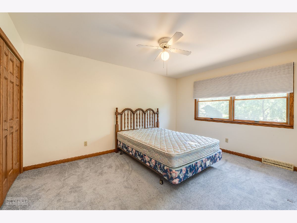
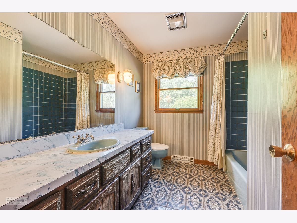
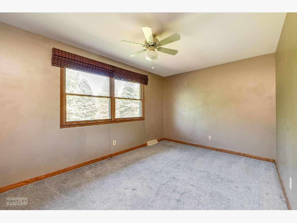
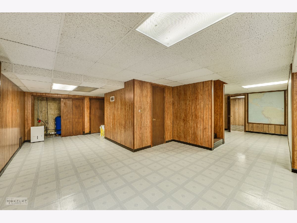
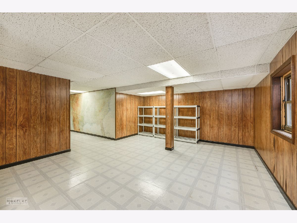
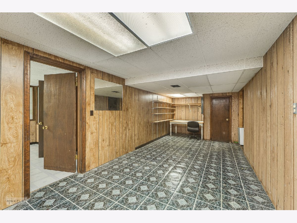
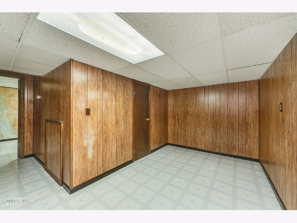
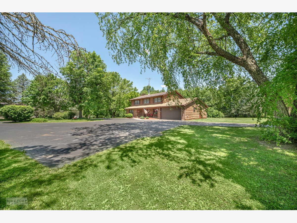
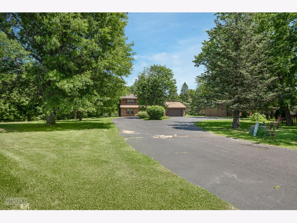
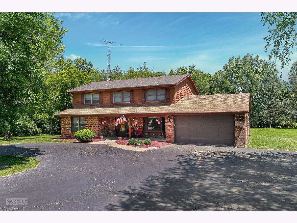
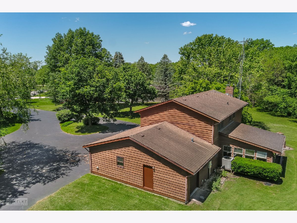
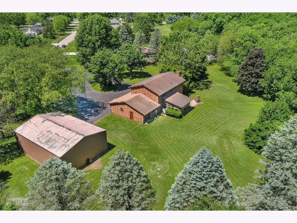
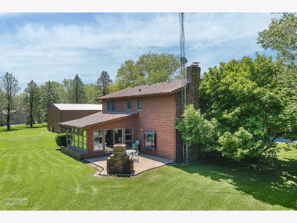
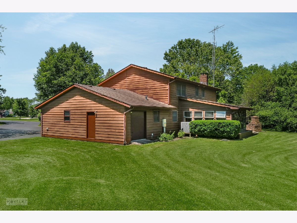
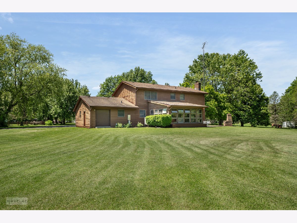
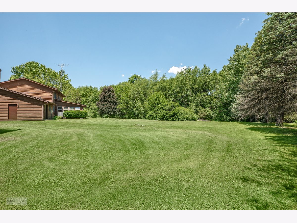
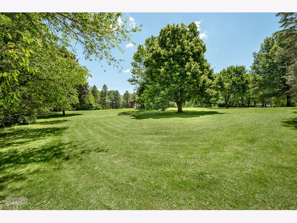
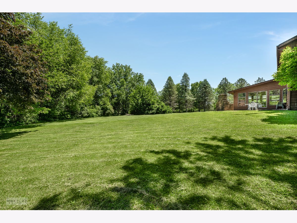
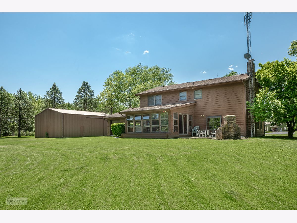
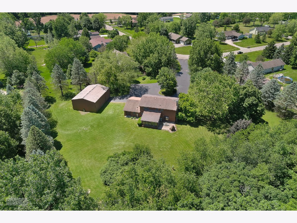
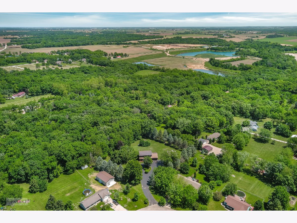
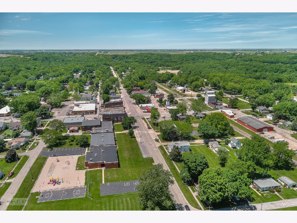
Room Specifics
Total Bedrooms: 4
Bedrooms Above Ground: 4
Bedrooms Below Ground: 0
Dimensions: —
Floor Type: —
Dimensions: —
Floor Type: —
Dimensions: —
Floor Type: —
Full Bathrooms: 3
Bathroom Amenities: —
Bathroom in Basement: 0
Rooms: —
Basement Description: Finished,Concrete (Basement),Rec/Family Area,Sleeping Area,Storage Space
Other Specifics
| 3 | |
| — | |
| Asphalt,Circular | |
| — | |
| — | |
| 298 X 252 X 298 X 252 | |
| Unfinished | |
| — | |
| — | |
| — | |
| Not in DB | |
| — | |
| — | |
| — | |
| — |
Tax History
| Year | Property Taxes |
|---|---|
| 2022 | $8,242 |
Contact Agent
Nearby Similar Homes
Nearby Sold Comparables
Contact Agent
Listing Provided By
Coldwell Banker Real Estate Group


