247 Ashcroft Lane, Oswego, Illinois 60543
$416,990
|
Sold
|
|
| Status: | Closed |
| Sqft: | 2,825 |
| Cost/Sqft: | $148 |
| Beds: | 4 |
| Baths: | 3 |
| Year Built: | 2021 |
| Property Taxes: | $0 |
| Days On Market: | 1526 |
| Lot Size: | 0,40 |
Description
BRAND NEW HOME QUICK AVAILABILTY NOW! A BRAND NEW NEAR 2900 SQ.FT. 4 BEDROOM HOME IN THE ESTABLISHED ASHCROFT PALCE COMMUNITY!! Northlake plan surrounded by mature trees. Located in the Ashcroft Place Subdivision is amazing with 2,825 sq ft, 4 bedrooms plus HUGE LOFT, 2.5 bathrooms, 2 car garage and a full basement. This perfect and functional floor plan starts with your living room / dining room combo then leads into your dream kitchen which includes Aristokraft cabinetry, Quartz countertops, Whirlpool stainless steel appliances, center island with ample storage and a generous size walk-in pantry. The effortless flow from kitchen to family room is the open concept feel you've been dreaming of! End your day by retreating to the second-floor primary suite. Your primary suite with a massive walk-in closet includes a private bathroom featuring a dual vanity and a walk-in shower! Three additional bedrooms, another bathroom, a generous sized LOFT and a full laundry room complete your second floor. This home INCLUDES Smart Home Technology with Skybell video door bell, Honeywell Smart Zwave thermostat, Kwikset Zwave entry locks and Qolsys IQ2 home control panel!! Seamlessly connect your smart-home devices using WiFi, Z-Wave, Bluetooth and even cellular signals. **1 year builder warranty, 2-year mechanical warranty, 10 year structural warranty** **Photos of a similar Northlake model**
Property Specifics
| Single Family | |
| — | |
| — | |
| 2021 | |
| — | |
| NORTH LAKE | |
| No | |
| 0.4 |
| Kendall | |
| Ashcroft Place | |
| 450 / Annual | |
| — | |
| — | |
| — | |
| 11277123 | |
| 0321350003 |
Nearby Schools
| NAME: | DISTRICT: | DISTANCE: | |
|---|---|---|---|
|
Grade School
Southbury Elementary School |
308 | — | |
|
Middle School
Traughber Junior High School |
308 | Not in DB | |
|
High School
Oswego High School |
308 | Not in DB | |
Property History
| DATE: | EVENT: | PRICE: | SOURCE: |
|---|---|---|---|
| 11 Feb, 2022 | Sold | $416,990 | MRED MLS |
| 7 Jan, 2022 | Under contract | $416,990 | MRED MLS |
| — | Last price change | $414,990 | MRED MLS |
| 26 Nov, 2021 | Listed for sale | $414,990 | MRED MLS |
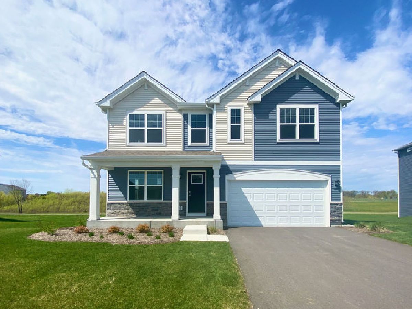
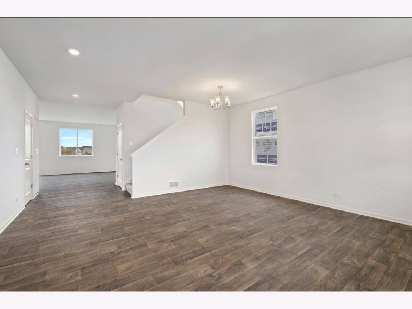
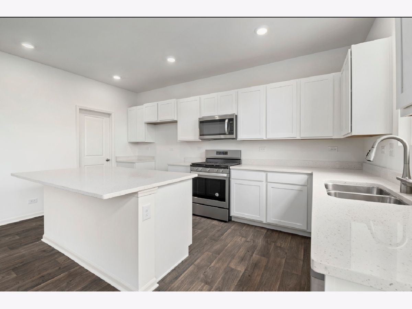
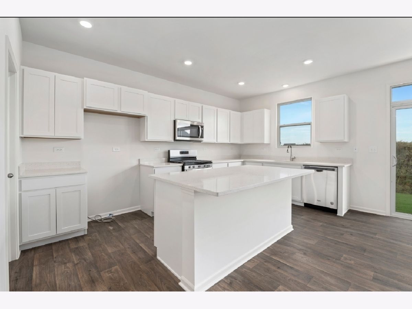
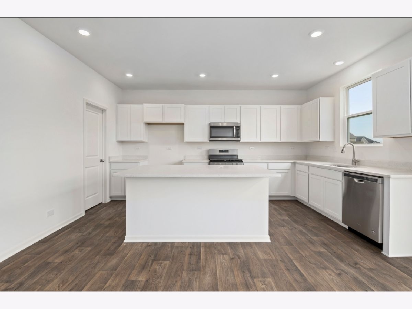
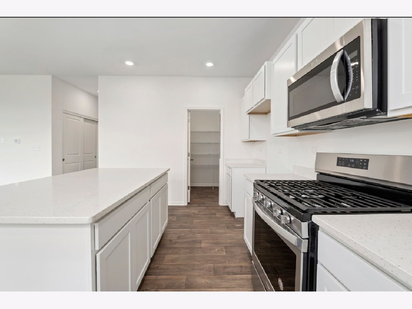
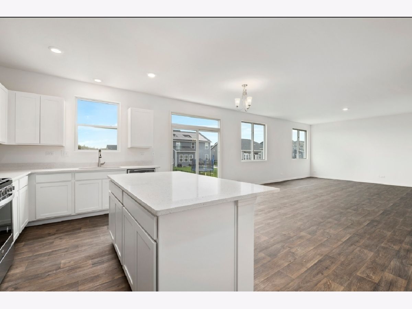
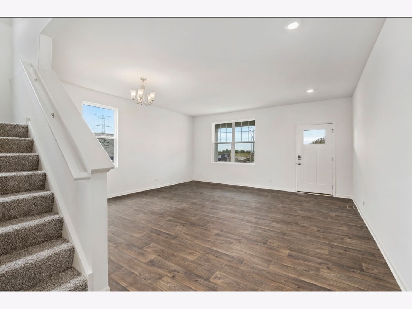
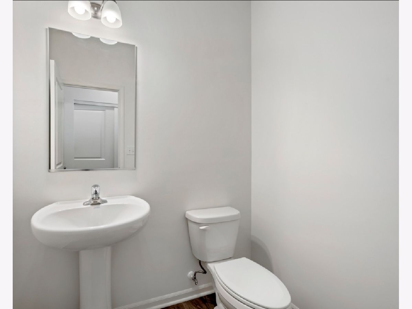
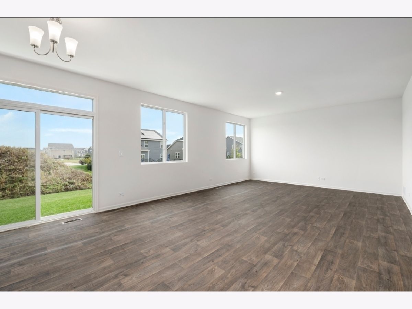
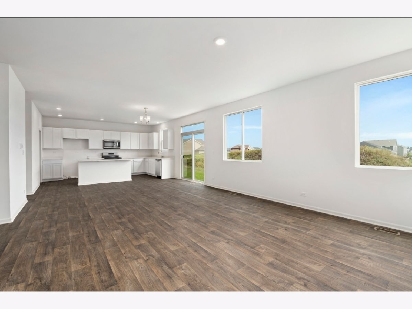
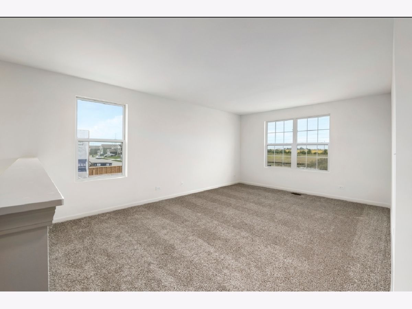
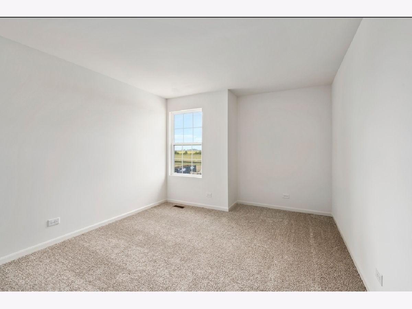
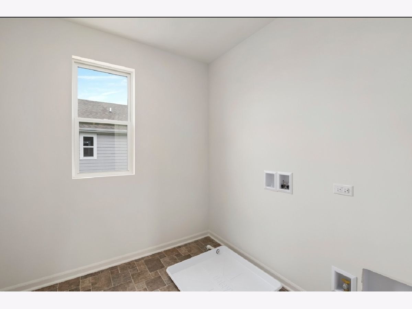
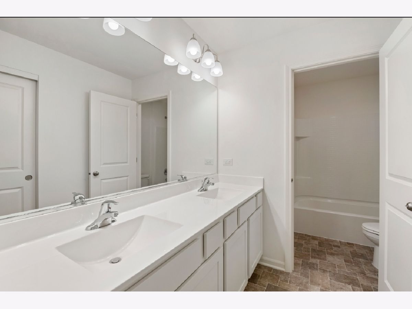
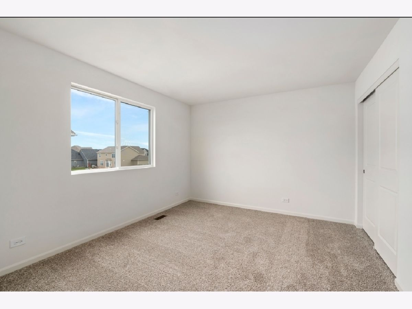
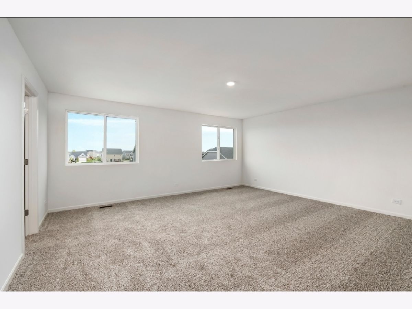
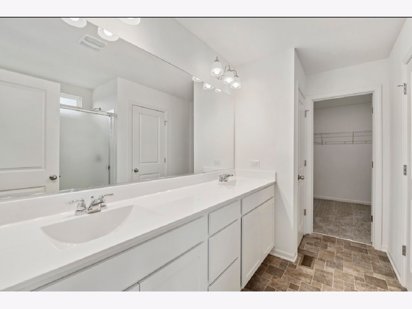
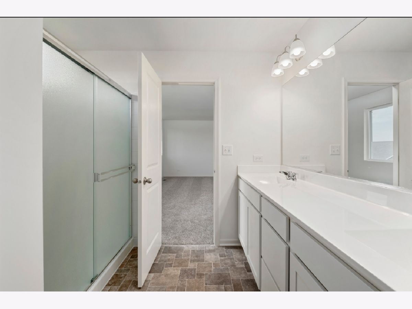
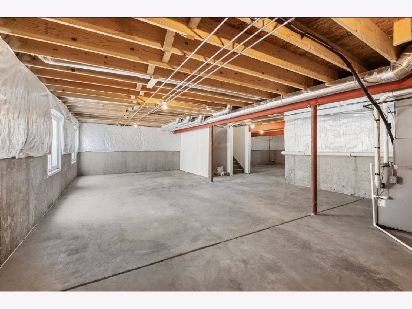
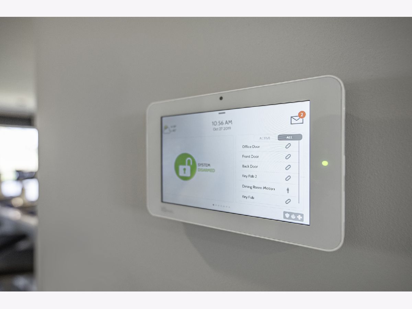
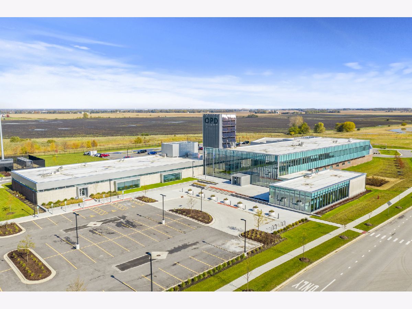
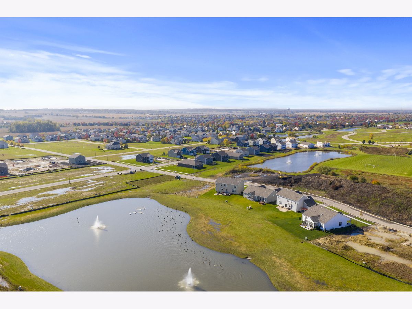
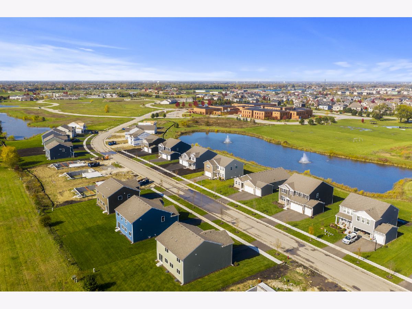
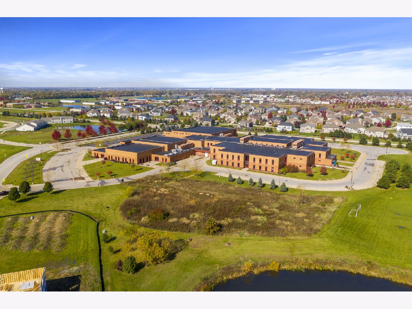
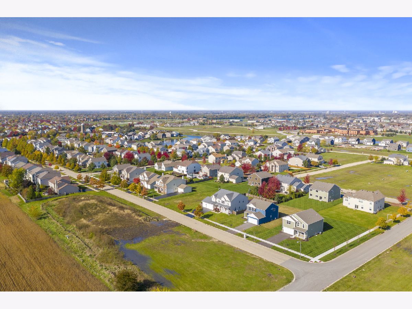
Room Specifics
Total Bedrooms: 4
Bedrooms Above Ground: 4
Bedrooms Below Ground: 0
Dimensions: —
Floor Type: —
Dimensions: —
Floor Type: —
Dimensions: —
Floor Type: —
Full Bathrooms: 3
Bathroom Amenities: Separate Shower,Double Sink
Bathroom in Basement: 0
Rooms: —
Basement Description: Unfinished
Other Specifics
| 2 | |
| — | |
| Asphalt | |
| — | |
| — | |
| 117X149 | |
| Unfinished | |
| — | |
| — | |
| — | |
| Not in DB | |
| — | |
| — | |
| — | |
| — |
Tax History
| Year | Property Taxes |
|---|
Contact Agent
Nearby Similar Homes
Nearby Sold Comparables
Contact Agent
Listing Provided By
RE/MAX Ultimate Professionals









