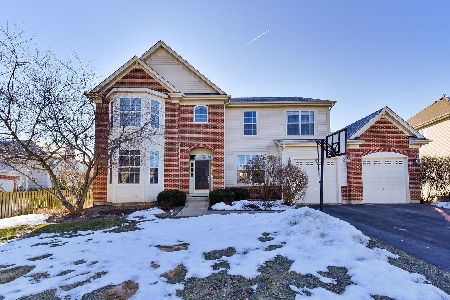248 Ashcroft Lane, Oswego, Illinois 60543
$337,000
|
Sold
|
|
| Status: | Closed |
| Sqft: | 3,556 |
| Cost/Sqft: | $96 |
| Beds: | 4 |
| Baths: | 3 |
| Year Built: | 2002 |
| Property Taxes: | $1,695 |
| Days On Market: | 6254 |
| Lot Size: | 0,25 |
Description
THE LAUREL MODEL HAS WON NUMEROUS AWARDS FOR ARCHITECTURE AND INTERIOR DESIGN. DONT WAIT TO OWN THIS UNIQUE HOME. THE GRANDEUR OF THE MARBLE ENTRY AND STAIR RISERS W WROUGHT IRON RAILS, THE MID LEVEL DENS, THE WINE ROOM. STUNNING FACADE W BRICK & LIMESTONE QUOINS. ISLAND KITCHEN W DISPLAY CABS MIRROR BACKSPLASH & GRANITE. REAR STAIRS LEAD TO A MASTER RETREAT W STUNNING TILE, CLOSET BUILT-INS, WHIRLPOOL & VOLUME CEIL.
Property Specifics
| Single Family | |
| — | |
| — | |
| 2002 | |
| Full | |
| LAUREL | |
| No | |
| 0.25 |
| Kendall | |
| Ashcroft Place | |
| 165 / Annual | |
| Insurance | |
| Public | |
| Public Sewer, Sewer-Storm | |
| 07096345 | |
| 0320477013 |
Nearby Schools
| NAME: | DISTRICT: | DISTANCE: | |
|---|---|---|---|
|
Grade School
Prairie Point Elementary School |
308 | — | |
|
Middle School
Traughber Junior High School |
308 | Not in DB | |
Property History
| DATE: | EVENT: | PRICE: | SOURCE: |
|---|---|---|---|
| 28 May, 2009 | Sold | $337,000 | MRED MLS |
| 13 Apr, 2009 | Under contract | $339,900 | MRED MLS |
| — | Last price change | $369,900 | MRED MLS |
| 22 Dec, 2008 | Listed for sale | $385,000 | MRED MLS |
Room Specifics
Total Bedrooms: 4
Bedrooms Above Ground: 4
Bedrooms Below Ground: 0
Dimensions: —
Floor Type: Carpet
Dimensions: —
Floor Type: Carpet
Dimensions: —
Floor Type: Carpet
Full Bathrooms: 3
Bathroom Amenities: Whirlpool,Separate Shower,Double Sink
Bathroom in Basement: 0
Rooms: Den,Foyer,Gallery,Game Room,Study,Utility Room-1st Floor
Basement Description: —
Other Specifics
| 3 | |
| Concrete Perimeter | |
| Asphalt | |
| — | |
| — | |
| 75X134 | |
| Unfinished | |
| Full | |
| Vaulted/Cathedral Ceilings, Bar-Wet | |
| Range, Microwave, Dishwasher, Refrigerator, Washer, Dryer, Disposal | |
| Not in DB | |
| Sidewalks, Street Lights, Street Paved | |
| — | |
| — | |
| Wood Burning, Attached Fireplace Doors/Screen, Gas Starter |
Tax History
| Year | Property Taxes |
|---|---|
| 2009 | $1,695 |
Contact Agent
Nearby Similar Homes
Nearby Sold Comparables
Contact Agent
Listing Provided By
Next Generation Realty, Inc.










