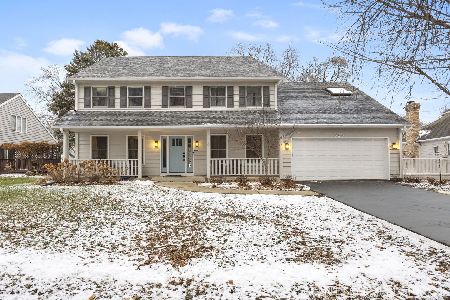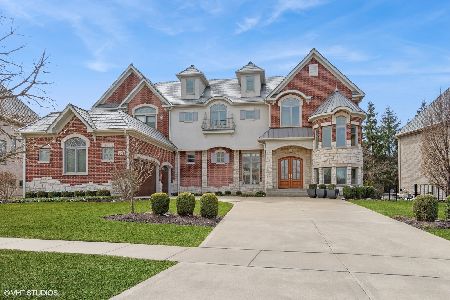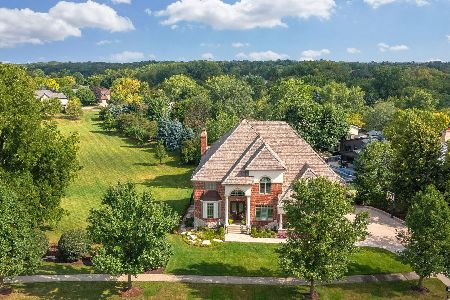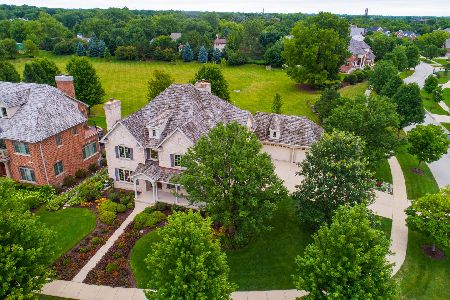247 Claremont Drive, Naperville, Illinois 60540
$1,140,000
|
Sold
|
|
| Status: | Closed |
| Sqft: | 4,997 |
| Cost/Sqft: | $239 |
| Beds: | 4 |
| Baths: | 5 |
| Year Built: | 2013 |
| Property Taxes: | $28,819 |
| Days On Market: | 3523 |
| Lot Size: | 0,00 |
Description
Outstanding Jefferson Estates 3 year old custom built masterpiece. This home has everything you are looking for, gorgeous dark hardwoods, white oversized detailed trim, wrought iron railings, mud room with lockers, private lot, and amazing outdoor living space. The chef's kitchen has Jenn-Air stainless appliances, granite counters, stone backsplash, walk-in pantry and opens to sunroom and family room. The 2 story stone fireplace and coffered ceiling and wall of windows are highlights of the family room. The master has an amazing luxury bath and custom closet. Secondary bedrooms all have access to baths. Fantastic finished basement with bar, bedroom, full bath, media room, and rec room, plus tons of storage. All this and a security system, ERV whole house ventilation system, irrigation system and a full 4 car garage. Fantastic Naperville location 2 blocks from the Riverwalk, and close to town, train and highways. Hurry over!
Property Specifics
| Single Family | |
| — | |
| — | |
| 2013 | |
| Full | |
| — | |
| No | |
| — |
| Du Page | |
| Jefferson Estates | |
| 680 / Annual | |
| Insurance | |
| Lake Michigan | |
| Public Sewer | |
| 09251730 | |
| 0714416024 |
Nearby Schools
| NAME: | DISTRICT: | DISTANCE: | |
|---|---|---|---|
|
Grade School
Elmwood Elementary School |
203 | — | |
|
Middle School
Lincoln Junior High School |
203 | Not in DB | |
|
High School
Naperville Central High School |
203 | Not in DB | |
Property History
| DATE: | EVENT: | PRICE: | SOURCE: |
|---|---|---|---|
| 28 Dec, 2016 | Sold | $1,140,000 | MRED MLS |
| 18 Nov, 2016 | Under contract | $1,195,000 | MRED MLS |
| — | Last price change | $1,225,000 | MRED MLS |
| 8 Jun, 2016 | Listed for sale | $1,286,250 | MRED MLS |
Room Specifics
Total Bedrooms: 5
Bedrooms Above Ground: 4
Bedrooms Below Ground: 1
Dimensions: —
Floor Type: Hardwood
Dimensions: —
Floor Type: Hardwood
Dimensions: —
Floor Type: Hardwood
Dimensions: —
Floor Type: —
Full Bathrooms: 5
Bathroom Amenities: Whirlpool,Separate Shower,Double Sink
Bathroom in Basement: 1
Rooms: Bedroom 5,Eating Area,Den,Loft,Bonus Room,Recreation Room,Media Room,Foyer,Mud Room,Sun Room
Basement Description: Finished
Other Specifics
| 4 | |
| Concrete Perimeter | |
| Concrete | |
| Patio, Storms/Screens, Outdoor Fireplace | |
| — | |
| 76X124X124X130 | |
| Unfinished | |
| Full | |
| Vaulted/Cathedral Ceilings, Bar-Wet, Hardwood Floors, First Floor Laundry | |
| Double Oven, Microwave, Dishwasher, Refrigerator, High End Refrigerator, Washer, Dryer, Disposal, Stainless Steel Appliance(s), Wine Refrigerator | |
| Not in DB | |
| Sidewalks, Street Lights, Street Paved | |
| — | |
| — | |
| Gas Log, Gas Starter |
Tax History
| Year | Property Taxes |
|---|---|
| 2016 | $28,819 |
Contact Agent
Nearby Similar Homes
Nearby Sold Comparables
Contact Agent
Listing Provided By
Baird & Warner












