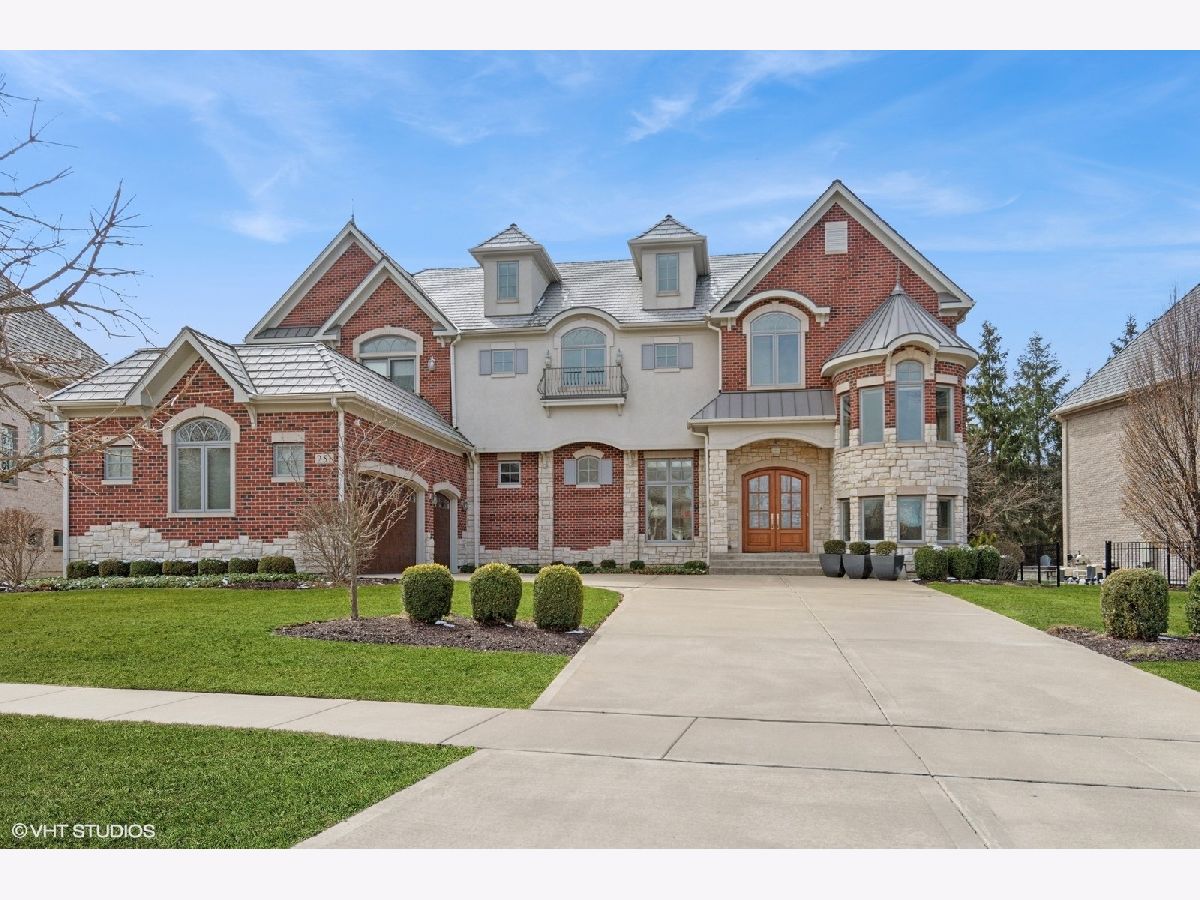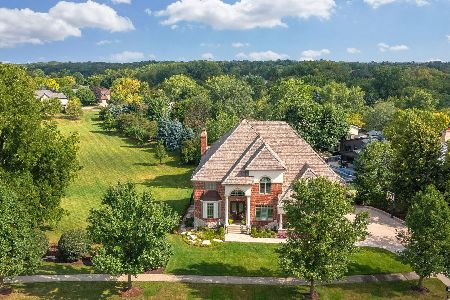251 Claremont Drive, Naperville, Illinois 60540
$2,175,000
|
Sold
|
|
| Status: | Closed |
| Sqft: | 5,707 |
| Cost/Sqft: | $403 |
| Beds: | 4 |
| Baths: | 6 |
| Year Built: | 2015 |
| Property Taxes: | $37,712 |
| Days On Market: | 302 |
| Lot Size: | 0,00 |
Description
True luxury without any compromising, one of a kind home built by Charleston Builder! The Entire property is turnkey from top to bottom Wolf, Subzero, Bosch, Kohler, everything, including the craftmanship, is top-of-the-line throughout... Entire house with beautiful American Cherry flooring! 1st floor is 12 foot ceiling, 2nd floor is 10 foot ceiling and the basement is 9 foot ceiling! All light fixtures and chandeliers were selected by designers! Ample flex space with a full finished basement with huge rec room, gym room, game room and full bathroom! All bedrooms have their own ensuites with walk-in, California closets. Open floorplan, 2-story family room, private office, huge mud room, walk-in pantry, radiant heated floor in the basement, master bath and 2nd bath with heated floor and rain shower! Luxury master suite with spa shower, large soaking tub, and all upgraded fixtures; private stair to the 3rd floor from MBR for office/sitting area/exercise room; the list goes on. All the window treatments are custom made, Hunter Dogulas, remote control shades! Whole house built-in sound system! Epoxy floor in the garage! Close to downtown Naperville- walk to lively downtown via the riverwalk or straight down Jefferson Ave. Feeds into District 203 Elmwood, Lincoln Jr High, and Naperville Central.
Property Specifics
| Single Family | |
| — | |
| — | |
| 2015 | |
| — | |
| — | |
| No | |
| — |
| — | |
| Jefferson Estates | |
| 85 / Monthly | |
| — | |
| — | |
| — | |
| 12318439 | |
| 0714416025 |
Nearby Schools
| NAME: | DISTRICT: | DISTANCE: | |
|---|---|---|---|
|
Grade School
Elmwood Elementary School |
203 | — | |
|
Middle School
Lincoln Junior High School |
203 | Not in DB | |
|
High School
Naperville Central High School |
203 | Not in DB | |
Property History
| DATE: | EVENT: | PRICE: | SOURCE: |
|---|---|---|---|
| 27 Aug, 2025 | Sold | $2,175,000 | MRED MLS |
| 7 Jul, 2025 | Under contract | $2,300,000 | MRED MLS |
| — | Last price change | $2,500,000 | MRED MLS |
| 22 Mar, 2025 | Listed for sale | $2,500,000 | MRED MLS |








































Room Specifics
Total Bedrooms: 4
Bedrooms Above Ground: 4
Bedrooms Below Ground: 0
Dimensions: —
Floor Type: —
Dimensions: —
Floor Type: —
Dimensions: —
Floor Type: —
Full Bathrooms: 6
Bathroom Amenities: Separate Shower,Double Sink,Bidet,Full Body Spray Shower,Soaking Tub
Bathroom in Basement: 1
Rooms: —
Basement Description: —
Other Specifics
| 4 | |
| — | |
| — | |
| — | |
| — | |
| 103X140 | |
| — | |
| — | |
| — | |
| — | |
| Not in DB | |
| — | |
| — | |
| — | |
| — |
Tax History
| Year | Property Taxes |
|---|---|
| 2025 | $37,712 |
Contact Agent
Nearby Similar Homes
Nearby Sold Comparables
Contact Agent
Listing Provided By
RE/MAX of Naperville









