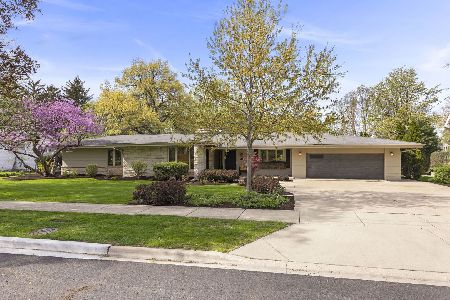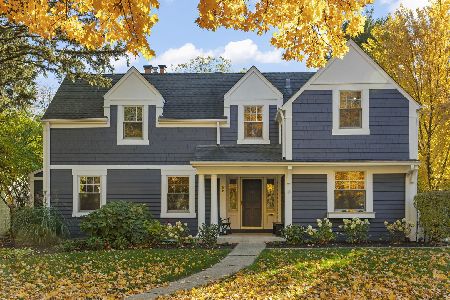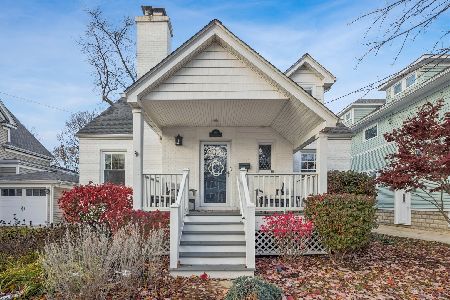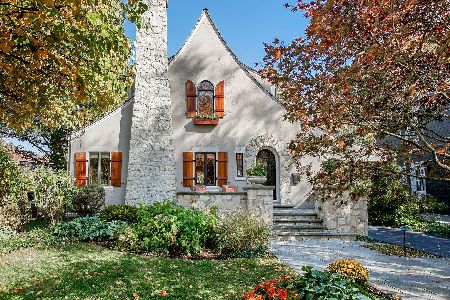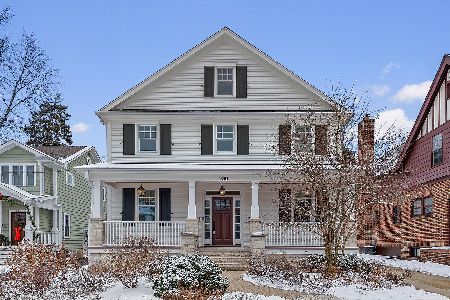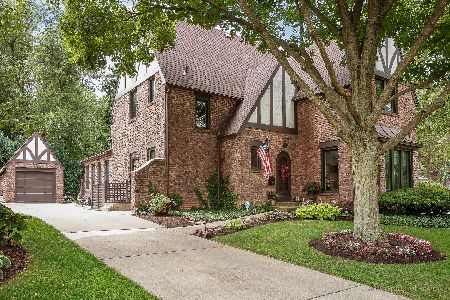247 Crest Road, Glen Ellyn, Illinois 60137
$500,000
|
Sold
|
|
| Status: | Closed |
| Sqft: | 1,635 |
| Cost/Sqft: | $324 |
| Beds: | 3 |
| Baths: | 2 |
| Year Built: | 1953 |
| Property Taxes: | $10,954 |
| Days On Market: | 3550 |
| Lot Size: | 0,30 |
Description
Immaculate Crest Road, 2-story with beautiful, park like setting...260 ft deep lot! The owners have meticulously updated & cared for this home both inside and out. This classic Georgian with expected details including perfect white mill work, 6 panel doors, crown molding, wood burning fireplace, built-in bookcases and hardwood floors. Family room with French doors walks out to patio and professionally landscaped backyard. White kitchen with granite counters and stainless appliances- new range 2016, new dishwasher 2013. New roof, exterior doors, garage door, cement siding 2011. Basement remodeled 2009, AC 2008, New windows 2006. Elfa closet organizers + newly painted and ready for the new owners to move in and enjoy. This quiet interior tree lined street is walking distance to town, train, schools and parks. This is the perfect place to call home!
Property Specifics
| Single Family | |
| — | |
| — | |
| 1953 | |
| Full | |
| — | |
| No | |
| 0.3 |
| Du Page | |
| — | |
| 0 / Not Applicable | |
| None | |
| Lake Michigan | |
| Public Sewer | |
| 09179617 | |
| 0514212006 |
Nearby Schools
| NAME: | DISTRICT: | DISTANCE: | |
|---|---|---|---|
|
Grade School
Lincoln Elementary School |
41 | — | |
|
Middle School
Hadley Junior High School |
41 | Not in DB | |
|
High School
Glenbard West High School |
87 | Not in DB | |
Property History
| DATE: | EVENT: | PRICE: | SOURCE: |
|---|---|---|---|
| 16 Jun, 2016 | Sold | $500,000 | MRED MLS |
| 25 Apr, 2016 | Under contract | $529,000 | MRED MLS |
| 28 Mar, 2016 | Listed for sale | $529,000 | MRED MLS |
Room Specifics
Total Bedrooms: 3
Bedrooms Above Ground: 3
Bedrooms Below Ground: 0
Dimensions: —
Floor Type: Hardwood
Dimensions: —
Floor Type: Hardwood
Full Bathrooms: 2
Bathroom Amenities: —
Bathroom in Basement: 0
Rooms: Foyer
Basement Description: Finished
Other Specifics
| 2 | |
| Concrete Perimeter | |
| Concrete | |
| Patio, Storms/Screens | |
| — | |
| 50X260 | |
| Pull Down Stair | |
| None | |
| Hardwood Floors | |
| Range, Microwave, Dishwasher, Refrigerator, Washer, Dryer, Disposal, Stainless Steel Appliance(s) | |
| Not in DB | |
| Sidewalks, Street Lights, Street Paved | |
| — | |
| — | |
| Gas Log, Gas Starter |
Tax History
| Year | Property Taxes |
|---|---|
| 2016 | $10,954 |
Contact Agent
Nearby Similar Homes
Nearby Sold Comparables
Contact Agent
Listing Provided By
Keller Williams Premiere Properties

