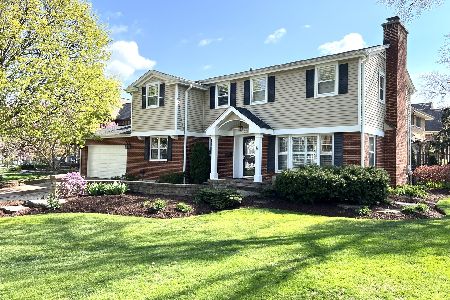239 Crest Road, Glen Ellyn, Illinois 60137
$960,000
|
Sold
|
|
| Status: | Closed |
| Sqft: | 4,749 |
| Cost/Sqft: | $210 |
| Beds: | 4 |
| Baths: | 5 |
| Year Built: | 2002 |
| Property Taxes: | $28,441 |
| Days On Market: | 1800 |
| Lot Size: | 0,23 |
Description
Perfect neighborhood, perfect house. This versatile and incredibly spacious custom home is located on one of Glen Ellyn's most picturesque winding streets and is so close to the heart of town. 4 bedroom, 3.2 bath. It's move-in ready and offers two ideal home office spaces for remote work or school. Unbelievable value per square foot. 4,600+ appx square feet on 2 levels, not including the finished basement. While the floorplan is classic, it is open and roomy. It offers a formal living room with toasty fireplace - great for a game night or book club. The dining room makes an intimate dinner a breeze with its adjoining butler pantry. The gorgeous chef's kitchen is beautifully appointed and flows into the family room, breakfast room and patio through lovely French doors. This is a wonderful area for all to gather. Don't miss the walk-in pantry and spacious island that's perfect for rolling out cookies during the holidays. The 2nd floor is truly a retreat, featuring 3 full baths, 4 bedrooms and a convenient laundry area. The luxurious primary suite offers an inviting private bath with dual walk-in closets, double sink with marble top and an extra large spa shower. The other 3 bedrooms are just as spacious with large closets. One is super spacious with volume ceilings and extra sitting areas. If you need an arts/craft room, own a small business or just want some extra play space, the nearby attic can be finished. But wait, there's more. Go down into the basement which offers finished areas for additional play areas/media room/recreation room perfect for a pool table/and plentiful storage areas. There's also another half bath here which can be expanded if desired. There is a great bar area perfect for entertaining friends or watching all the exciting football games. It boasts several refrigerators and a dishwasher. It's the perfect area for relaxation or high school/college age gathering space. The list of extras goes on and on. This home is set on a much larger than average, appx 210-foot deep lot, perfect for a sport court area or play set. There is a fabulous brick paver patio area just outside the family room area overlooking the lush back yard. It's all close to fantastic downtown Glen Ellyn restaurants/library/parks/Prairie Path, Metra station and everything else Glen Ellyn has to offer!
Property Specifics
| Single Family | |
| — | |
| Traditional | |
| 2002 | |
| Full | |
| — | |
| No | |
| 0.23 |
| Du Page | |
| — | |
| — / Not Applicable | |
| None | |
| Lake Michigan,Public | |
| Public Sewer | |
| 10997010 | |
| 0514212008 |
Nearby Schools
| NAME: | DISTRICT: | DISTANCE: | |
|---|---|---|---|
|
Grade School
Lincoln Elementary School |
41 | — | |
|
Middle School
Hadley Junior High School |
41 | Not in DB | |
|
High School
Glenbard West High School |
87 | Not in DB | |
Property History
| DATE: | EVENT: | PRICE: | SOURCE: |
|---|---|---|---|
| 10 Apr, 2021 | Sold | $960,000 | MRED MLS |
| 26 Feb, 2021 | Under contract | $995,000 | MRED MLS |
| — | Last price change | $1,030,000 | MRED MLS |
| 17 Feb, 2021 | Listed for sale | $1,030,000 | MRED MLS |

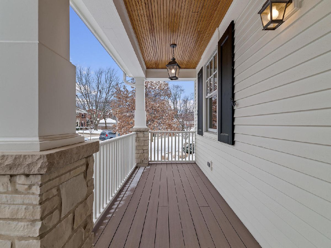
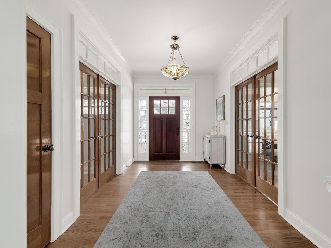
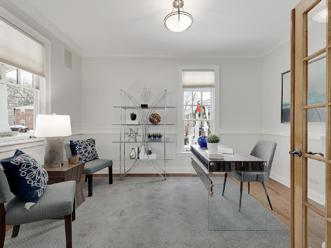
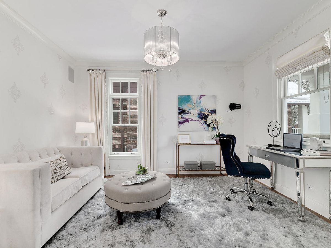
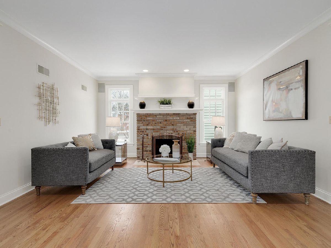
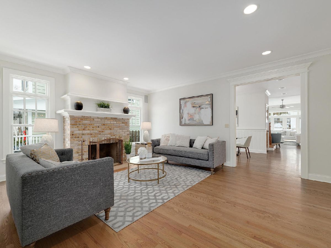
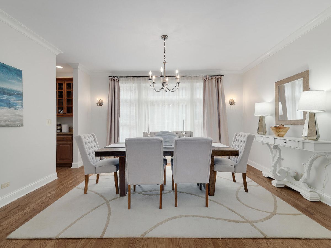
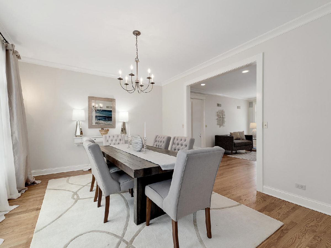
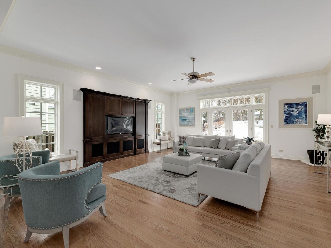
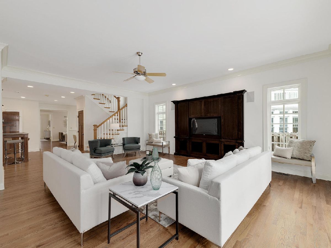
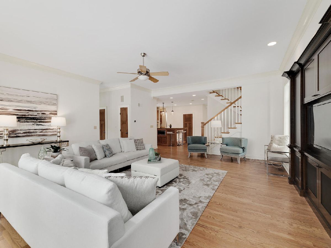
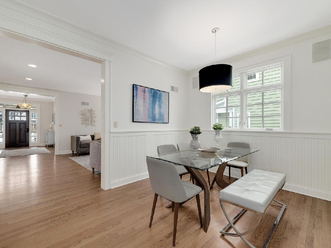
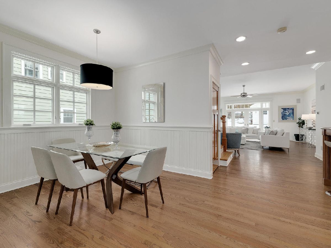
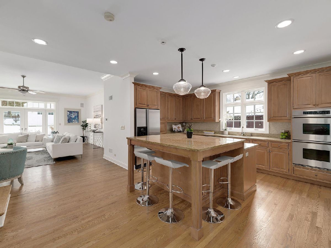
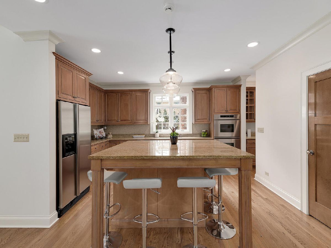
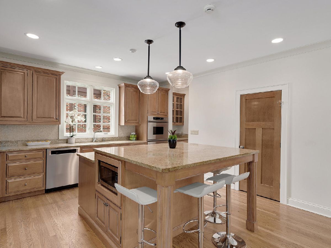
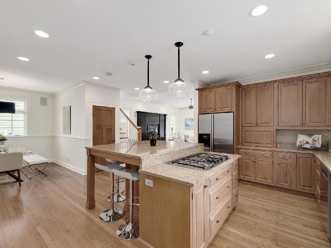
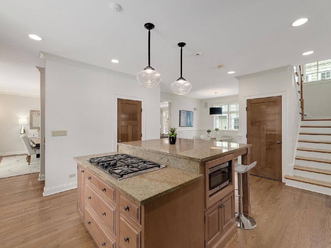
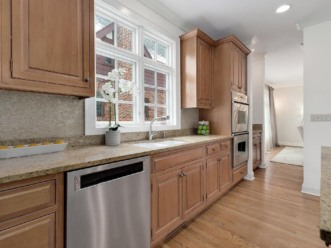
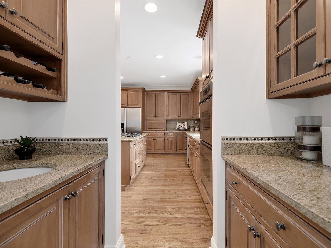
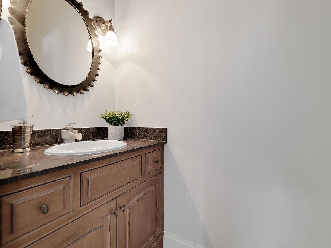
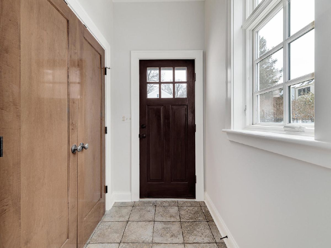
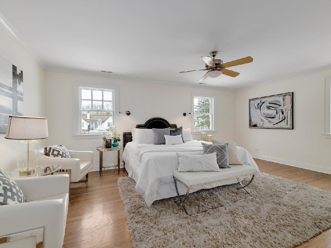
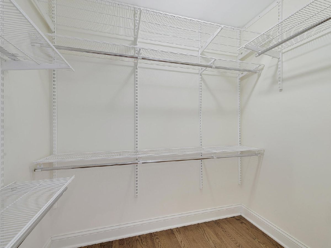
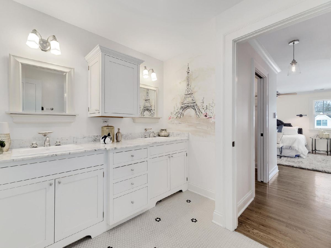
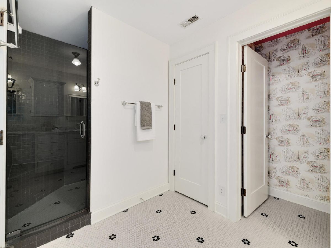
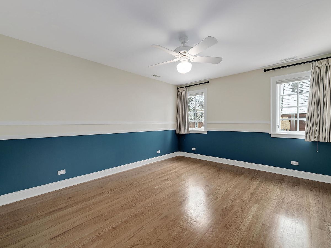
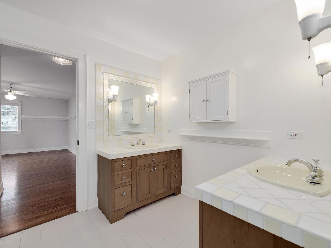
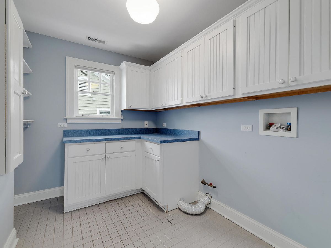
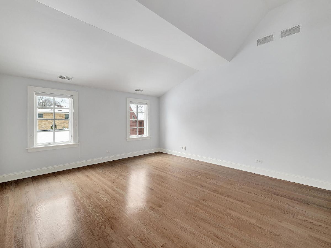
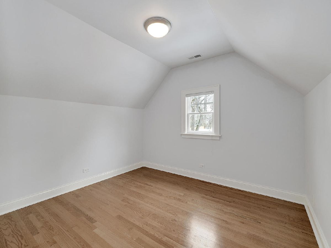
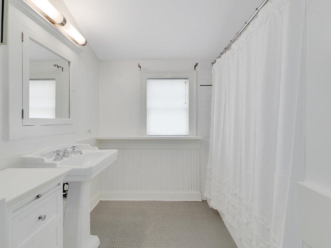
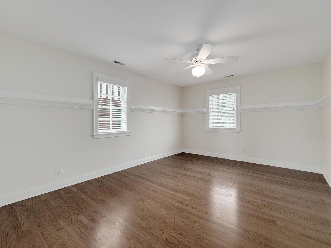
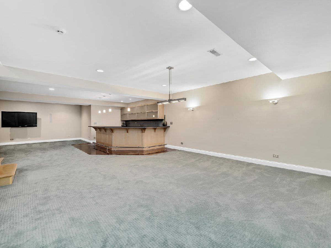
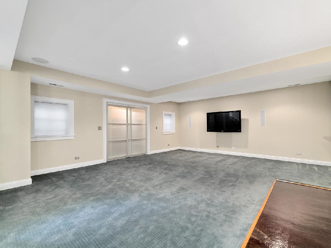
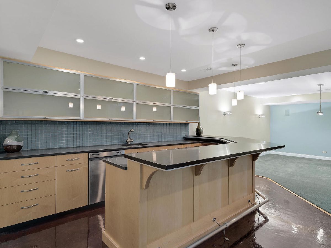
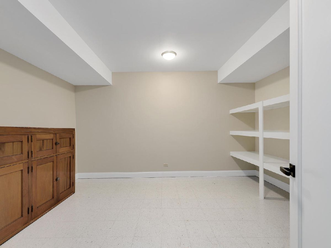
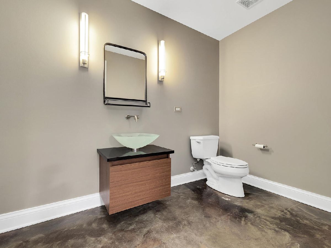
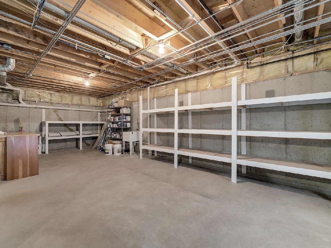
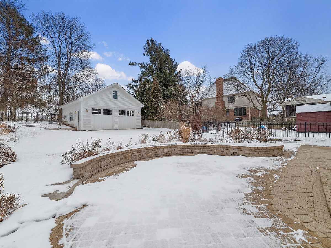
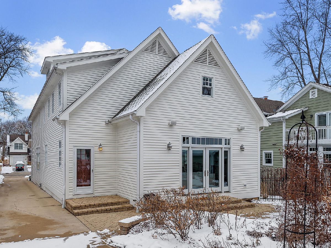
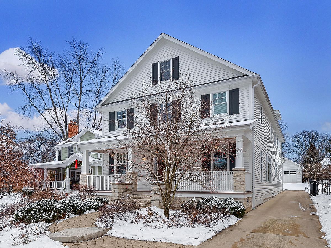
Room Specifics
Total Bedrooms: 4
Bedrooms Above Ground: 4
Bedrooms Below Ground: 0
Dimensions: —
Floor Type: Hardwood
Dimensions: —
Floor Type: Hardwood
Dimensions: —
Floor Type: Hardwood
Full Bathrooms: 5
Bathroom Amenities: Separate Shower,Double Sink,Soaking Tub
Bathroom in Basement: 1
Rooms: Breakfast Room,Foyer,Game Room,Media Room,Office,Sitting Room,Study,Storage
Basement Description: Partially Finished
Other Specifics
| 2 | |
| Concrete Perimeter | |
| Concrete | |
| Patio, Porch, Brick Paver Patio, Storms/Screens | |
| — | |
| 50 X 210 | |
| Full,Pull Down Stair,Unfinished | |
| Full | |
| Vaulted/Cathedral Ceilings, Bar-Wet, Hardwood Floors, Second Floor Laundry, Built-in Features, Walk-In Closet(s), Ceiling - 9 Foot, Granite Counters, Separate Dining Room | |
| Double Oven, Dishwasher, Refrigerator, Bar Fridge, Disposal, Stainless Steel Appliance(s), Cooktop, Built-In Oven, Gas Cooktop, Wall Oven | |
| Not in DB | |
| Park, Pool, Tennis Court(s), Curbs, Sidewalks, Street Lights, Street Paved | |
| — | |
| — | |
| Wood Burning, Gas Starter |
Tax History
| Year | Property Taxes |
|---|---|
| 2021 | $28,441 |
Contact Agent
Nearby Similar Homes
Nearby Sold Comparables
Contact Agent
Listing Provided By
Berkshire Hathaway HomeServices Chicago





