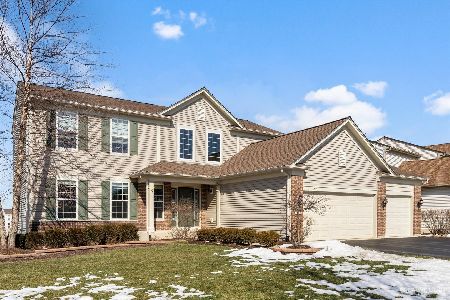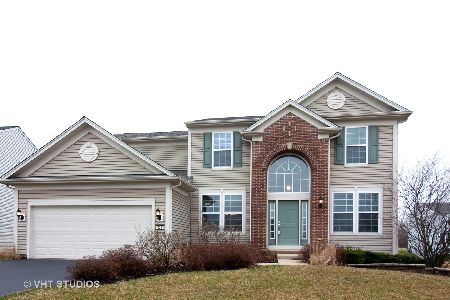251 Foster Drive, Oswego, Illinois 60543
$292,500
|
Sold
|
|
| Status: | Closed |
| Sqft: | 2,499 |
| Cost/Sqft: | $124 |
| Beds: | 4 |
| Baths: | 3 |
| Year Built: | 2007 |
| Property Taxes: | $9,388 |
| Days On Market: | 2839 |
| Lot Size: | 0,22 |
Description
Immaculate Well Loved & Maintained Home in Move In Condition! Set on a Large Professionally Landscaped Corner Lot! Highly Desired Prescott Mill Neighborhood! Dramatic 2 Story Foyer Entrance! Open Floor Plan Family Room & Kitchen Perfect for Entertaining! Gourmet Kitchen Featuring SS Appliances, Island, & Walk In Pantry! Deck off Kitchen for Easy Grilling or Relaxing! Convenient 1st Floor Laundry/Mud Room. Wonderful Master Suite with Sitting Area & Luxury Bath! 1st Floor Office could be a Great Guest Room! Full English Basement Ready to Finish with Roughed In Bathroom. Amazing Stamped Concrete Patio for Your Summer Parties! Welcome Home!
Property Specifics
| Single Family | |
| — | |
| — | |
| 2007 | |
| Full,English | |
| — | |
| No | |
| 0.22 |
| Kendall | |
| Prescott Mill | |
| 103 / Quarterly | |
| Other | |
| Public | |
| Public Sewer | |
| 09922894 | |
| 0312376008 |
Nearby Schools
| NAME: | DISTRICT: | DISTANCE: | |
|---|---|---|---|
|
Grade School
Southbury Elementary School |
308 | — | |
|
Middle School
Murphy Junior High School |
308 | Not in DB | |
|
High School
Oswego East High School |
308 | Not in DB | |
Property History
| DATE: | EVENT: | PRICE: | SOURCE: |
|---|---|---|---|
| 1 Apr, 2009 | Sold | $273,900 | MRED MLS |
| 26 Mar, 2009 | Under contract | $273,900 | MRED MLS |
| — | Last price change | $289,900 | MRED MLS |
| 1 Oct, 2008 | Listed for sale | $304,900 | MRED MLS |
| 18 Jun, 2018 | Sold | $292,500 | MRED MLS |
| 2 May, 2018 | Under contract | $309,900 | MRED MLS |
| 20 Apr, 2018 | Listed for sale | $309,900 | MRED MLS |
Room Specifics
Total Bedrooms: 4
Bedrooms Above Ground: 4
Bedrooms Below Ground: 0
Dimensions: —
Floor Type: Carpet
Dimensions: —
Floor Type: Carpet
Dimensions: —
Floor Type: Carpet
Full Bathrooms: 3
Bathroom Amenities: Separate Shower,Double Sink,Soaking Tub
Bathroom in Basement: 0
Rooms: Eating Area,Office,Foyer,Deck,Terrace
Basement Description: Unfinished
Other Specifics
| 2 | |
| Concrete Perimeter | |
| Asphalt | |
| Deck, Stamped Concrete Patio, Storms/Screens | |
| Corner Lot | |
| 88'X116' | |
| — | |
| Full | |
| Vaulted/Cathedral Ceilings, Hardwood Floors, First Floor Bedroom, First Floor Laundry | |
| — | |
| Not in DB | |
| Sidewalks, Street Lights, Street Paved | |
| — | |
| — | |
| Gas Log |
Tax History
| Year | Property Taxes |
|---|---|
| 2009 | $68 |
| 2018 | $9,388 |
Contact Agent
Nearby Similar Homes
Contact Agent
Listing Provided By
RE/MAX Suburban





