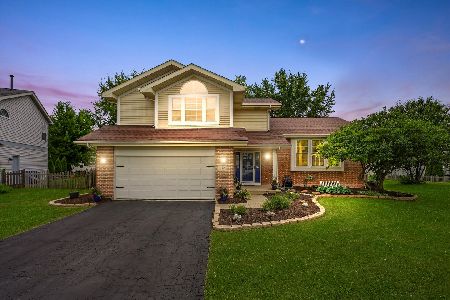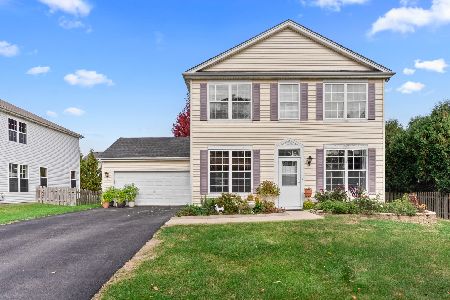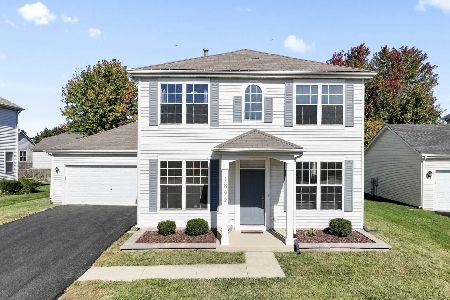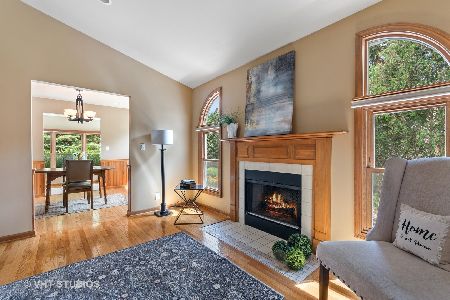247 Harvest Court, Aurora, Illinois 60502
$370,000
|
Sold
|
|
| Status: | Closed |
| Sqft: | 2,677 |
| Cost/Sqft: | $142 |
| Beds: | 4 |
| Baths: | 4 |
| Year Built: | 1990 |
| Property Taxes: | $9,474 |
| Days On Market: | 2743 |
| Lot Size: | 0,25 |
Description
A ONE OF A KIND GEM! You won't find another home like this in all of Oakhurst! Nestled in a quiet cul-de-sac and backing to the wooded walking path, you simply can't top the location! The minute you walk through the door you know you are somewhere special! The kitchen is loaded with custom appointments including a decorative hood, paneled refrigerator & dishwasher, pull out shelving, spice rack, glass doors, and under cabinet & pendant lighting. The family room is truly breathtaking, with a spectacular view of nature! French doors lead to the cozy hearth room just off of the kitchen, ideal for use as a den or home office. All of the bathrooms have been stylishly updated and you will find brand new carpet throughout! An open entryway leads to the finished lookout basement with a full bath. Truly an outdoor paradise, you will love the large patio, rock garden and fire pit! Many extras include the paver walkway, surround sound in the fam rm and updated lighting. Make this home!
Property Specifics
| Single Family | |
| — | |
| — | |
| 1990 | |
| Partial,English | |
| SPECTACULAR! | |
| No | |
| 0.25 |
| Du Page | |
| Oakhurst | |
| 291 / Annual | |
| Insurance | |
| Public | |
| Public Sewer | |
| 09946575 | |
| 0730104027 |
Nearby Schools
| NAME: | DISTRICT: | DISTANCE: | |
|---|---|---|---|
|
Grade School
Steck Elementary School |
204 | — | |
|
Middle School
Fischer Middle School |
204 | Not in DB | |
|
High School
Waubonsie Valley High School |
204 | Not in DB | |
Property History
| DATE: | EVENT: | PRICE: | SOURCE: |
|---|---|---|---|
| 21 Jul, 2018 | Sold | $370,000 | MRED MLS |
| 8 Jun, 2018 | Under contract | $379,900 | MRED MLS |
| — | Last price change | $399,000 | MRED MLS |
| 10 May, 2018 | Listed for sale | $399,000 | MRED MLS |
Room Specifics
Total Bedrooms: 4
Bedrooms Above Ground: 4
Bedrooms Below Ground: 0
Dimensions: —
Floor Type: Carpet
Dimensions: —
Floor Type: Carpet
Dimensions: —
Floor Type: Carpet
Full Bathrooms: 4
Bathroom Amenities: Double Sink,Soaking Tub
Bathroom in Basement: 1
Rooms: Den,Recreation Room
Basement Description: Finished
Other Specifics
| 2 | |
| Concrete Perimeter | |
| Asphalt | |
| Patio | |
| Nature Preserve Adjacent,Landscaped | |
| 40X106X104X38X134 | |
| Full | |
| Full | |
| Vaulted/Cathedral Ceilings, Hardwood Floors, First Floor Laundry | |
| Range, Microwave, Dishwasher, Refrigerator, Disposal, Range Hood | |
| Not in DB | |
| Clubhouse, Pool, Tennis Courts, Sidewalks | |
| — | |
| — | |
| Wood Burning |
Tax History
| Year | Property Taxes |
|---|---|
| 2018 | $9,474 |
Contact Agent
Nearby Similar Homes
Nearby Sold Comparables
Contact Agent
Listing Provided By
Baird & Warner










