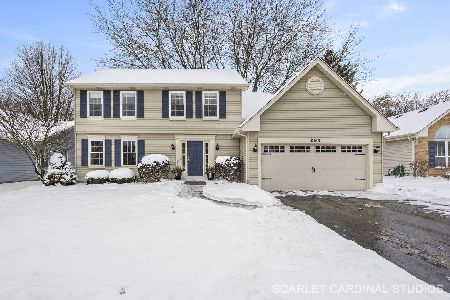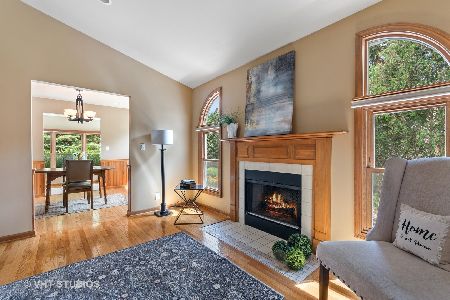265 Meadowview Lane, Aurora, Illinois 60502
$310,000
|
Sold
|
|
| Status: | Closed |
| Sqft: | 2,100 |
| Cost/Sqft: | $148 |
| Beds: | 4 |
| Baths: | 3 |
| Year Built: | 1990 |
| Property Taxes: | $7,901 |
| Days On Market: | 2426 |
| Lot Size: | 0,18 |
Description
One of a kind, beautiful and updated 4 bed, 2.5 bath home with the most spectacular views of the Oakhurst Park from inside the house or privacy of your backyard. Property features hardwood flooring throughout! Custom made walnut kitchen cabinetry with a LOT of pantry space. Large eat-in area of kitchen with a view! New SS appliances include refrigerator/microwave/dishwasher/washer & AC system. Second story include 4 bedrooms, master suite with walk in closet, ceiling fan & updated bath with skylight vaulted ceilings. Partially finished basement with media/workout area. Fenced in backyard oasis with mature landscaping & Huge brick patio perfect for entertaining. Great location, affordable, safe, quiet neighborhood. Low yearly HOA fee. home has it all & move in ready! Quick close possible. Award-winning 204 school district, short walk to the elementary. You simply can't top the location!
Property Specifics
| Single Family | |
| — | |
| Traditional | |
| 1990 | |
| Partial | |
| — | |
| No | |
| 0.18 |
| Du Page | |
| Oakhurst | |
| 210 / Annual | |
| Other | |
| Public | |
| Public Sewer | |
| 10398461 | |
| 0730104024 |
Nearby Schools
| NAME: | DISTRICT: | DISTANCE: | |
|---|---|---|---|
|
Grade School
Steck Elementary School |
204 | — | |
|
Middle School
Fischer Middle School |
204 | Not in DB | |
|
High School
Waubonsie Valley High School |
204 | Not in DB | |
Property History
| DATE: | EVENT: | PRICE: | SOURCE: |
|---|---|---|---|
| 15 Aug, 2013 | Sold | $266,000 | MRED MLS |
| 30 Jun, 2013 | Under contract | $279,900 | MRED MLS |
| 3 Jun, 2013 | Listed for sale | $279,900 | MRED MLS |
| 19 Jul, 2019 | Sold | $310,000 | MRED MLS |
| 27 Jun, 2019 | Under contract | $310,000 | MRED MLS |
| — | Last price change | $319,000 | MRED MLS |
| 31 May, 2019 | Listed for sale | $319,000 | MRED MLS |
Room Specifics
Total Bedrooms: 4
Bedrooms Above Ground: 4
Bedrooms Below Ground: 0
Dimensions: —
Floor Type: Carpet
Dimensions: —
Floor Type: Carpet
Dimensions: —
Floor Type: Carpet
Full Bathrooms: 3
Bathroom Amenities: —
Bathroom in Basement: 0
Rooms: No additional rooms
Basement Description: Partially Finished
Other Specifics
| 2 | |
| Concrete Perimeter | |
| Asphalt | |
| Porch, Brick Paver Patio | |
| Forest Preserve Adjacent,Wooded | |
| 57X115X78X112 | |
| — | |
| Full | |
| Vaulted/Cathedral Ceilings, Skylight(s), Hardwood Floors | |
| Range, Microwave, Dishwasher, Refrigerator, Washer, Dryer, Disposal | |
| Not in DB | |
| Sidewalks, Street Lights, Street Paved | |
| — | |
| — | |
| Gas Starter |
Tax History
| Year | Property Taxes |
|---|---|
| 2013 | $7,153 |
| 2019 | $7,901 |
Contact Agent
Nearby Similar Homes
Nearby Sold Comparables
Contact Agent
Listing Provided By
john greene, Realtor










