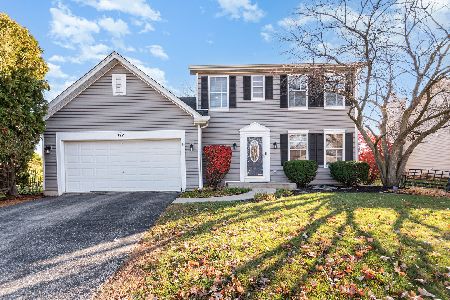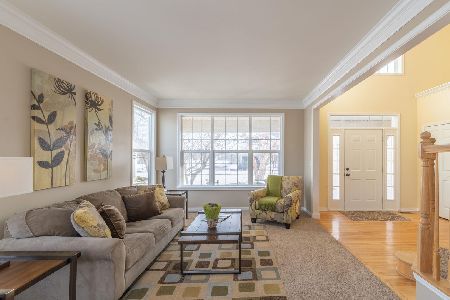247 Morgan Valley Drive, Oswego, Illinois 60543
$337,700
|
Sold
|
|
| Status: | Closed |
| Sqft: | 2,750 |
| Cost/Sqft: | $123 |
| Beds: | 5 |
| Baths: | 3 |
| Year Built: | — |
| Property Taxes: | $8,691 |
| Days On Market: | 2047 |
| Lot Size: | 0,25 |
Description
Magnolia Homes style two story that has been thoroughly refreshed, set on a wonderful custom landscaped lot in Morgan Valley Crossing! This home will delight your senses. Attractive curb appeal with charming front porch, new roof in 2018 and spacious 3 car garage. Step into your next home with dynamic 2 story foyer. The living room enjoys views of the front porch! Open concept living with refreshed island kitchen which opens to your spacious family room with handsome natural shiplap fireplace acting as a stunning focal point! The refreshed culinary center is your dream kitchen with stainless steel appliances, granite counters, crisp subway tile backsplash and endless cabinetry, providing a space that will spur on your creativity! Lustrous hardwood flooring flows through much of the first floor. Entertain in style in your large dining room with gorgeous tray ceiling that's the perfect spot for creating special memories. A key feature to this beautiful home is the serene outdoor space where you will enjoy the private yard and expansive deck overlooking the attractively landscaped, fenced yard! The floor plan presents countless options with 5th bedroom/den on the first floor with close powder room access and four large bedrooms upstairs! Step-saving laundry room on the second floor is a must-have! The cathedral ceiling master retreat has two large walk-in closets and spa-feel tile bath with large soaking tub, shower stall and double vanity. The three additional bedrooms are freshly painted and serviced by a full shower over tub bath with double vanity! Bonus space in the lower level, finished in 2018, features industrial-feel ceiling, plenty of room for storage and awaits your family and friends in game day! Additional updates include refreshed interior paint (2019/2020) and updated insulated windows throughout the home (2020)! Don't miss your opportunity to make this great house your home!
Property Specifics
| Single Family | |
| — | |
| — | |
| — | |
| Full | |
| — | |
| No | |
| 0.25 |
| Kendall | |
| Morgan Crossing | |
| 275 / Annual | |
| Other | |
| Public | |
| Public Sewer | |
| 10737090 | |
| 0329278005 |
Nearby Schools
| NAME: | DISTRICT: | DISTANCE: | |
|---|---|---|---|
|
Grade School
Prairie Point Elementary School |
308 | — | |
|
Middle School
Traughber Junior High School |
308 | Not in DB | |
Property History
| DATE: | EVENT: | PRICE: | SOURCE: |
|---|---|---|---|
| 27 Feb, 2014 | Sold | $175,749 | MRED MLS |
| 9 Jan, 2014 | Under contract | $202,000 | MRED MLS |
| 19 Sep, 2013 | Listed for sale | $202,000 | MRED MLS |
| 2 Jul, 2015 | Sold | $255,000 | MRED MLS |
| 22 May, 2015 | Under contract | $265,900 | MRED MLS |
| 5 Jan, 2015 | Listed for sale | $265,900 | MRED MLS |
| 17 Jul, 2020 | Sold | $337,700 | MRED MLS |
| 5 Jun, 2020 | Under contract | $337,700 | MRED MLS |
| 5 Jun, 2020 | Listed for sale | $337,700 | MRED MLS |
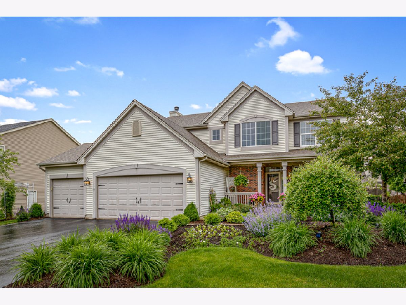
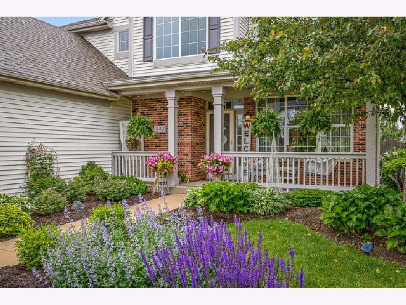
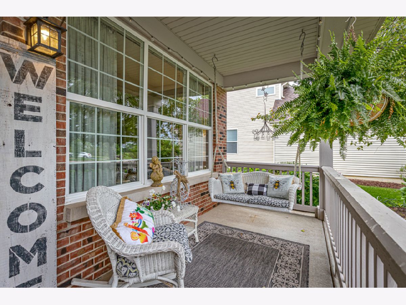
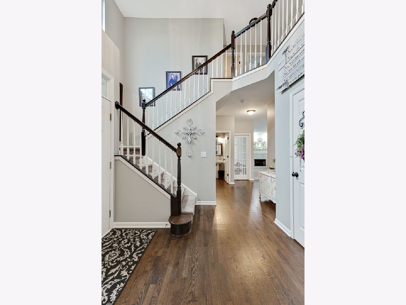
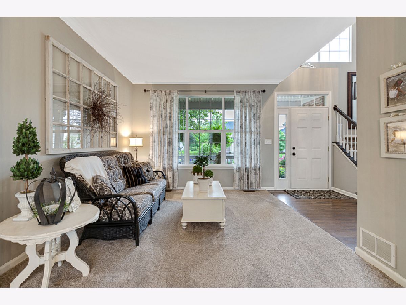
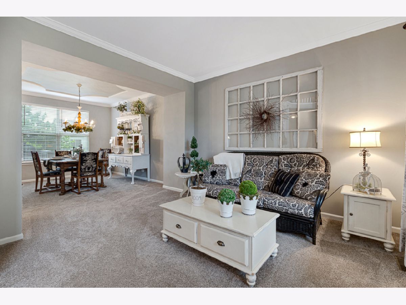
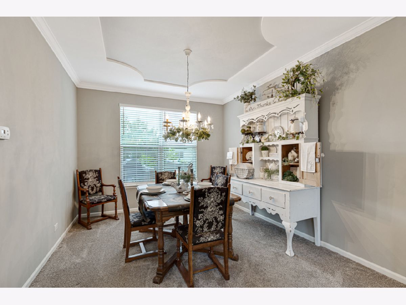
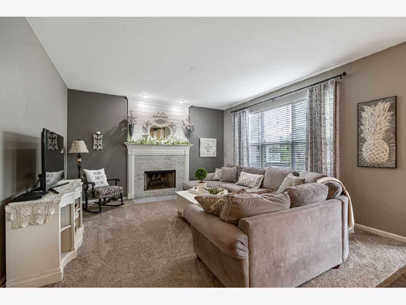
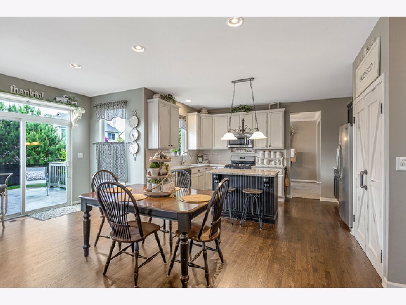
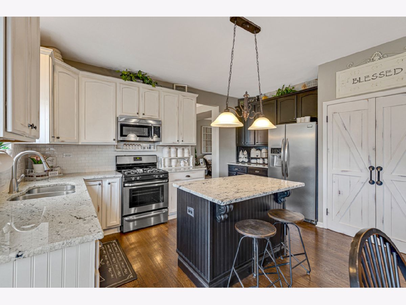
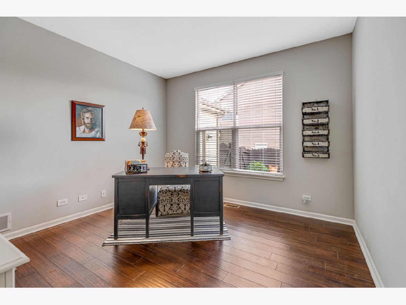
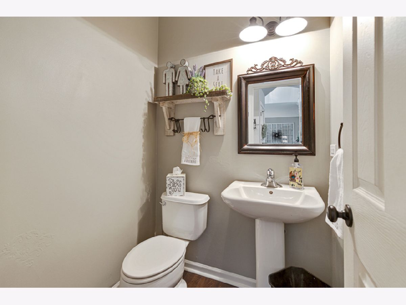
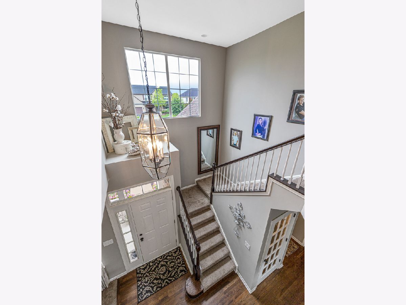
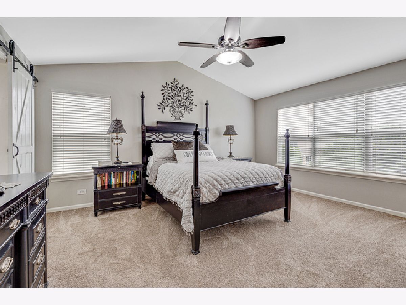
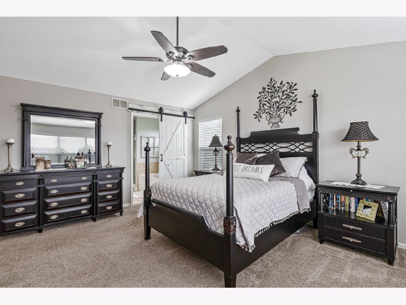
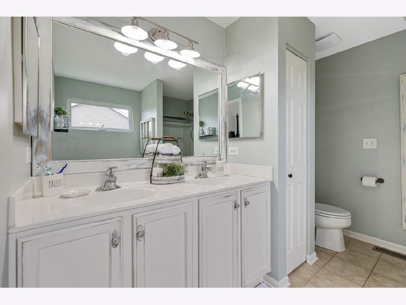
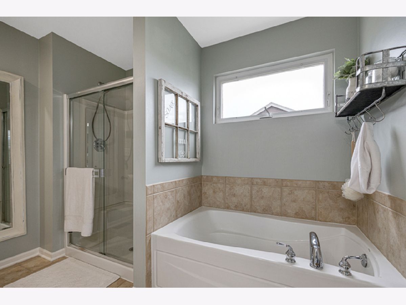
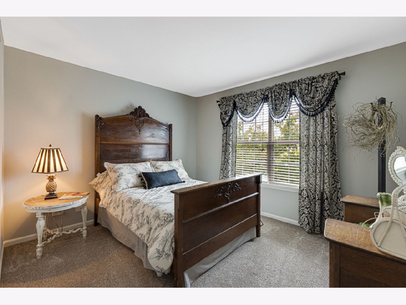
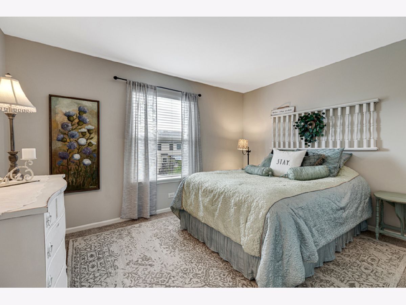
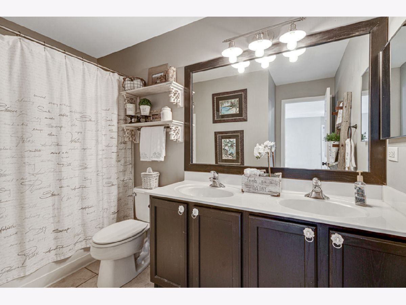
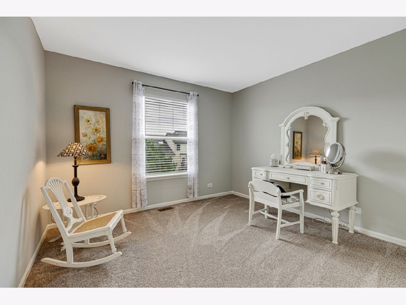
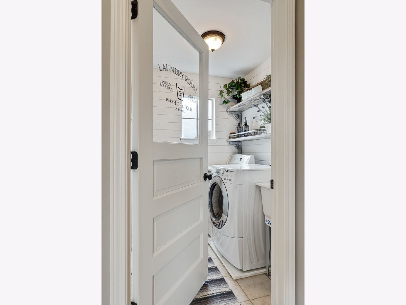
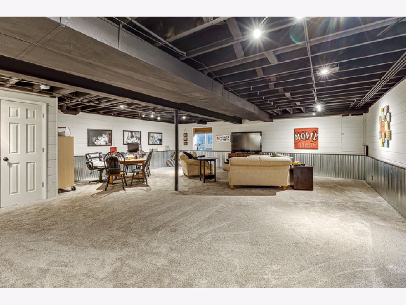
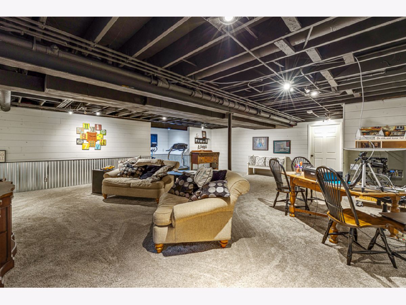
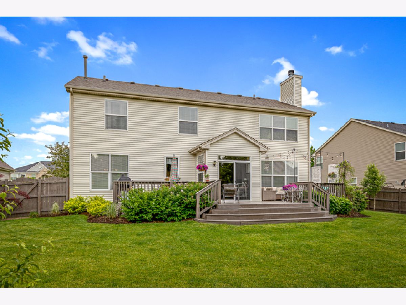
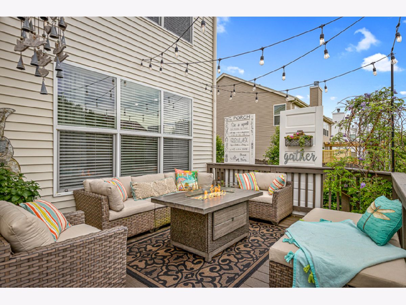
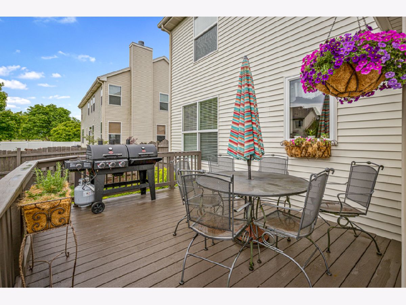
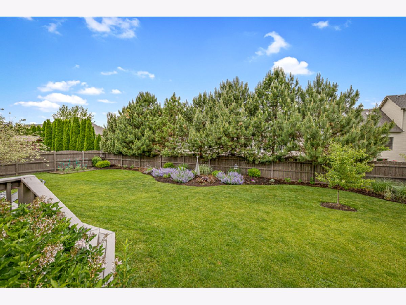
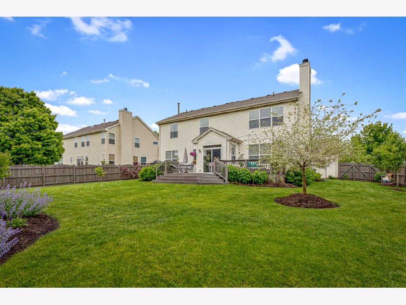
Room Specifics
Total Bedrooms: 5
Bedrooms Above Ground: 5
Bedrooms Below Ground: 0
Dimensions: —
Floor Type: Carpet
Dimensions: —
Floor Type: Carpet
Dimensions: —
Floor Type: Carpet
Dimensions: —
Floor Type: —
Full Bathrooms: 3
Bathroom Amenities: Separate Shower,Double Sink,Garden Tub
Bathroom in Basement: 0
Rooms: Bedroom 5
Basement Description: Finished
Other Specifics
| 3 | |
| Concrete Perimeter | |
| Asphalt | |
| Deck, Porch | |
| Fenced Yard,Landscaped | |
| 0.251 | |
| — | |
| Full | |
| Vaulted/Cathedral Ceilings, Hardwood Floors, Wood Laminate Floors, Second Floor Laundry | |
| Range, Microwave, Dishwasher, Refrigerator, Stainless Steel Appliance(s) | |
| Not in DB | |
| Park, Curbs, Sidewalks, Street Lights, Street Paved | |
| — | |
| — | |
| Gas Log |
Tax History
| Year | Property Taxes |
|---|---|
| 2014 | $7,981 |
| 2015 | $7,981 |
| 2020 | $8,691 |
Contact Agent
Nearby Similar Homes
Nearby Sold Comparables
Contact Agent
Listing Provided By
Circle One Realty






