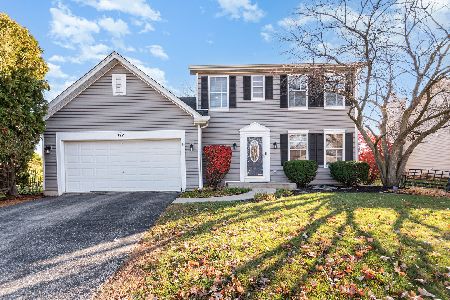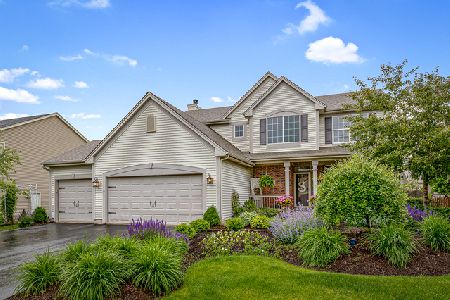249 Morgan Valley Drive, Oswego, Illinois 60543
$317,000
|
Sold
|
|
| Status: | Closed |
| Sqft: | 2,886 |
| Cost/Sqft: | $111 |
| Beds: | 4 |
| Baths: | 3 |
| Year Built: | 2004 |
| Property Taxes: | $8,865 |
| Days On Market: | 2767 |
| Lot Size: | 0,25 |
Description
Grand vaulted ceiling in foyer w/hdwd flrs lead you to the GOURMET Kitchen - loaded w/Maple Cabinets/pull-out drawers, large island & Eating Area w/sliding glass door*DYNAMIC 2 Story Family Rm brings in natural light & offers wood burning FIREPLACE w/gas start*Rear home office*2 double door coat closets*Formal Licing Rm & Dining Rm*Laundry room w/utility sink*All bedroom boast walk in closets*OVERSIZED master suite w/cathedral ceiling features 2 sep WICs, luxury master bath w/soaking tub, sep shower, 2 sep maple vanities, ceramic tile floor & private commode*Fenced in backyard with 30x20 concrete patio*Wood blinds*Ceramic in all baths*Many news: 2018 - 28 windows, ENERGY EFFICIENT HVAC w/Eco B Pro 4 Smart home & water heater*3 car garage w/new main door*Full unfinished basement*
Property Specifics
| Single Family | |
| — | |
| Traditional | |
| 2004 | |
| Full | |
| SEELEY | |
| No | |
| 0.25 |
| Kendall | |
| Morgan Crossing | |
| 231 / Annual | |
| Other | |
| Public | |
| Public Sewer | |
| 09987526 | |
| 0329278004 |
Nearby Schools
| NAME: | DISTRICT: | DISTANCE: | |
|---|---|---|---|
|
Grade School
Prairie Point Elementary School |
308 | — | |
|
Middle School
Traughber Junior High School |
308 | Not in DB | |
|
High School
Oswego High School |
308 | Not in DB | |
Property History
| DATE: | EVENT: | PRICE: | SOURCE: |
|---|---|---|---|
| 19 Jul, 2018 | Sold | $317,000 | MRED MLS |
| 20 Jun, 2018 | Under contract | $319,300 | MRED MLS |
| 15 Jun, 2018 | Listed for sale | $319,300 | MRED MLS |
Room Specifics
Total Bedrooms: 4
Bedrooms Above Ground: 4
Bedrooms Below Ground: 0
Dimensions: —
Floor Type: Carpet
Dimensions: —
Floor Type: Carpet
Dimensions: —
Floor Type: Carpet
Full Bathrooms: 3
Bathroom Amenities: Separate Shower,Double Sink,Soaking Tub
Bathroom in Basement: 0
Rooms: Breakfast Room,Foyer,Office
Basement Description: Unfinished
Other Specifics
| 3 | |
| Concrete Perimeter | |
| Asphalt | |
| Patio | |
| Fenced Yard,Landscaped | |
| 80 X 138 | |
| — | |
| Full | |
| Vaulted/Cathedral Ceilings, Hardwood Floors, First Floor Laundry | |
| Range, Microwave, Dishwasher, Refrigerator, Washer, Dryer, Disposal | |
| Not in DB | |
| Sidewalks, Street Lights, Street Paved | |
| — | |
| — | |
| Wood Burning, Gas Starter |
Tax History
| Year | Property Taxes |
|---|---|
| 2018 | $8,865 |
Contact Agent
Nearby Similar Homes
Nearby Sold Comparables
Contact Agent
Listing Provided By
Baird & Warner










