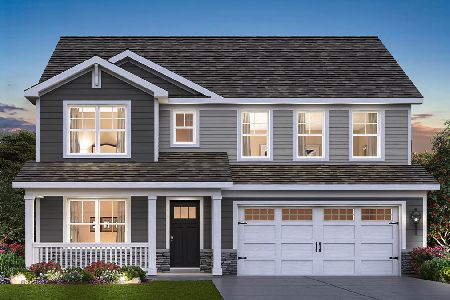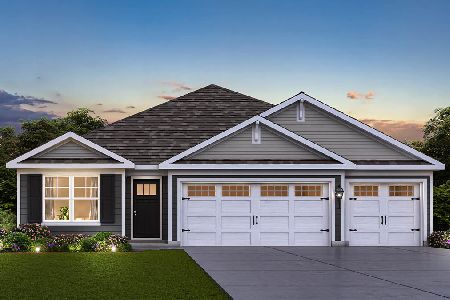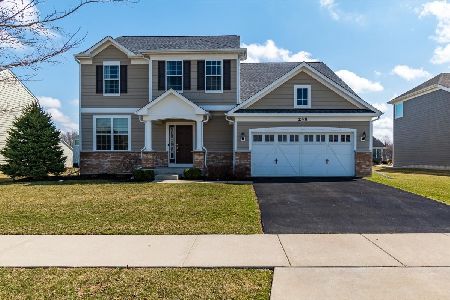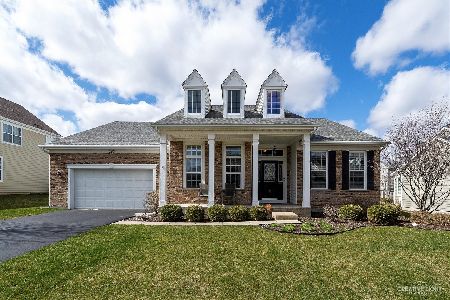247 Stagecoach Drive, Elgin, Illinois 60124
$363,500
|
Sold
|
|
| Status: | Closed |
| Sqft: | 3,658 |
| Cost/Sqft: | $102 |
| Beds: | 5 |
| Baths: | 4 |
| Year Built: | 2010 |
| Property Taxes: | $9,424 |
| Days On Market: | 3984 |
| Lot Size: | 0,23 |
Description
Priced Less than New Construction. This Amazingly Well Maintained Open Floor Plan Steinbeck Located in Desirable School District 301 Features: 2 Story Entrance & 2 Story Family Room w/ Fireplace. Gourmet Kitchen Offers High End Stainless Steel Appliance Package, Double Oven+, Large Island to Gather Around. Master Suite Offers 2 Walk In Closets, Full Bathroom w/Separate Soaker Tub & Shower & Double Vanity. A Must See!
Property Specifics
| Single Family | |
| — | |
| — | |
| 2010 | |
| — | |
| STEINBECK | |
| No | |
| 0.23 |
| Kane | |
| Copper Springs | |
| 0 / Not Applicable | |
| — | |
| — | |
| — | |
| 08817651 | |
| 0619148004 |
Nearby Schools
| NAME: | DISTRICT: | DISTANCE: | |
|---|---|---|---|
|
Grade School
Prairie View Grade School |
301 | — | |
|
Middle School
Prairie Knolls Middle School |
301 | Not in DB | |
|
High School
Central High School |
301 | Not in DB | |
Property History
| DATE: | EVENT: | PRICE: | SOURCE: |
|---|---|---|---|
| 19 Jun, 2015 | Sold | $363,500 | MRED MLS |
| 23 Apr, 2015 | Under contract | $374,000 | MRED MLS |
| — | Last price change | $380,000 | MRED MLS |
| 15 Jan, 2015 | Listed for sale | $380,000 | MRED MLS |
Room Specifics
Total Bedrooms: 5
Bedrooms Above Ground: 5
Bedrooms Below Ground: 0
Dimensions: —
Floor Type: —
Dimensions: —
Floor Type: —
Dimensions: —
Floor Type: —
Dimensions: —
Floor Type: —
Full Bathrooms: 4
Bathroom Amenities: Separate Shower,Double Sink,Soaking Tub
Bathroom in Basement: 0
Rooms: —
Basement Description: Unfinished,Bathroom Rough-In
Other Specifics
| 3 | |
| — | |
| Asphalt | |
| — | |
| — | |
| 81 X 125 | |
| Unfinished | |
| — | |
| — | |
| — | |
| Not in DB | |
| — | |
| — | |
| — | |
| — |
Tax History
| Year | Property Taxes |
|---|---|
| 2015 | $9,424 |
Contact Agent
Nearby Similar Homes
Nearby Sold Comparables
Contact Agent
Listing Provided By
Street Side Realty LLC











