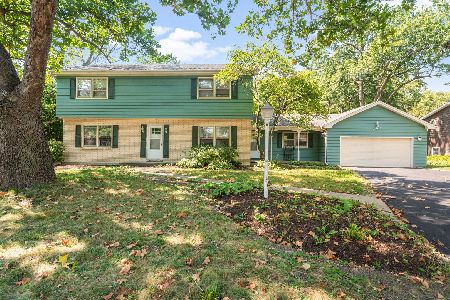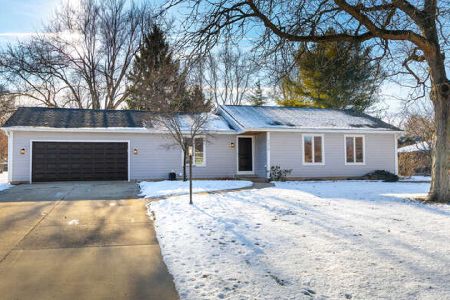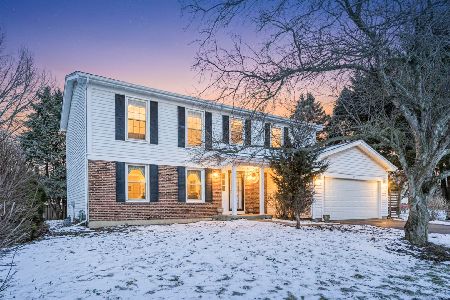247 Violet Lane, Batavia, Illinois 60510
$426,000
|
Sold
|
|
| Status: | Closed |
| Sqft: | 2,992 |
| Cost/Sqft: | $147 |
| Beds: | 4 |
| Baths: | 4 |
| Year Built: | 2003 |
| Property Taxes: | $12,594 |
| Days On Market: | 3916 |
| Lot Size: | 0,00 |
Description
Gorgeous home has been loved & meticulously cared for by the original owner! Stunning inside & out w/2992 sq ft plus a full finished walk-out basement. Formal living & dining~gourmet cherry,granite/st steel kit~2 story FR w/stone fp~den~1st flr laundry~hwd flr~master suite w/2WIC & Lux bath w/jetted tub, dual sinks & sep shower~all bedrooms w/WIC~rec w/bar~game~media~3 car gar w/epoxy floor. EZ access to I88 & Metra.
Property Specifics
| Single Family | |
| — | |
| Traditional | |
| 2003 | |
| Full,Walkout | |
| — | |
| No | |
| — |
| Kane | |
| Johnson Woods | |
| 200 / Annual | |
| Insurance | |
| Public | |
| Public Sewer | |
| 08914973 | |
| 1223275004 |
Nearby Schools
| NAME: | DISTRICT: | DISTANCE: | |
|---|---|---|---|
|
Grade School
J B Nelson Elementary School |
101 | — | |
|
Middle School
Sam Rotolo Middle School Of Bat |
101 | Not in DB | |
|
High School
Batavia Sr High School |
101 | Not in DB | |
Property History
| DATE: | EVENT: | PRICE: | SOURCE: |
|---|---|---|---|
| 21 Aug, 2015 | Sold | $426,000 | MRED MLS |
| 25 Jul, 2015 | Under contract | $439,000 | MRED MLS |
| — | Last price change | $444,000 | MRED MLS |
| 7 May, 2015 | Listed for sale | $449,900 | MRED MLS |
Room Specifics
Total Bedrooms: 4
Bedrooms Above Ground: 4
Bedrooms Below Ground: 0
Dimensions: —
Floor Type: Carpet
Dimensions: —
Floor Type: Carpet
Dimensions: —
Floor Type: Carpet
Full Bathrooms: 4
Bathroom Amenities: Whirlpool,Separate Shower,Double Sink
Bathroom in Basement: 1
Rooms: Den,Eating Area,Foyer,Game Room,Media Room,Recreation Room
Basement Description: Finished
Other Specifics
| 3 | |
| Concrete Perimeter | |
| Asphalt | |
| Deck, Screened Patio, Stamped Concrete Patio, Storms/Screens | |
| Landscaped | |
| 88 X 135 | |
| Unfinished | |
| Full | |
| Vaulted/Cathedral Ceilings, Bar-Dry, Hardwood Floors, First Floor Laundry | |
| Double Oven, Range, Microwave, Dishwasher, Refrigerator, Washer, Dryer, Disposal, Stainless Steel Appliance(s) | |
| Not in DB | |
| Sidewalks, Street Lights, Street Paved | |
| — | |
| — | |
| Gas Log |
Tax History
| Year | Property Taxes |
|---|---|
| 2015 | $12,594 |
Contact Agent
Nearby Similar Homes
Nearby Sold Comparables
Contact Agent
Listing Provided By
Realty Executives Premiere








