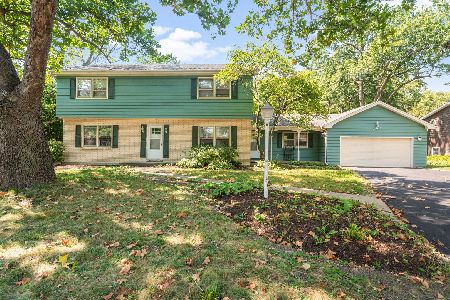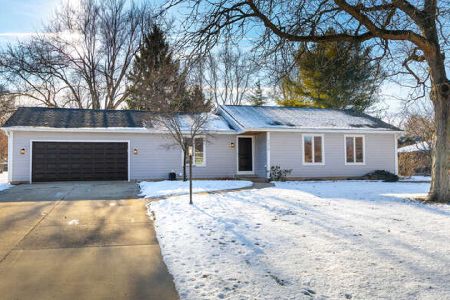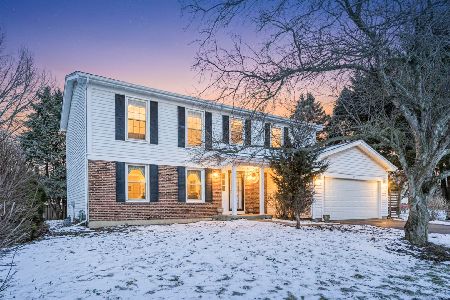258 Robinson Way, Batavia, Illinois 60510
$465,000
|
Sold
|
|
| Status: | Closed |
| Sqft: | 3,083 |
| Cost/Sqft: | $154 |
| Beds: | 4 |
| Baths: | 4 |
| Year Built: | 2002 |
| Property Taxes: | $13,880 |
| Days On Market: | 1750 |
| Lot Size: | 0,26 |
Description
Don't miss out on this outstanding home located in Johnson Woods Subdivision. This home is impressive the second you see the classic sharp contrast with the full brick front and the crisp white trim. With over 3000 sqft on the first and second floor and an additional 1000+ sqft of finished basement, this home has so much to offer. Every room lets the natural light brighten up your day from the 2 story foyer to the 2 story family room to the large master bath with vaulted ceiling with a skylight. The traditional layout has a classy living room with crown molding and the same classy feel in the dining room. The private den is located in the rear of the home with a closet and hardwood floor, great to work from home. The family room is open to the very large kitchen with cherry cabinets and corian counter tops. Walk out to the large fenced yard with paver patio with beautiful landscaping and trees. Don't miss the butler's pantry, perfect for entertaining and has mini fridge for drinks. The second floor has 4 nice sized bedrooms, one contains it's own private bath. The master bedroom is huge and opens to a huge master bath with separate shower and whirlpool tub and leads to a very generous master closet. The basement has two huge open finished spaces with a built in stage, great for the entertainers you might know to put on a show. Another neat surprise is the finished space under the stairs. Finally there is a large unfinished space, great for storage. Also includes a three car garage. Hurry to show, will not last long.
Property Specifics
| Single Family | |
| — | |
| — | |
| 2002 | |
| — | |
| NOTTINGHAM IV | |
| No | |
| 0.26 |
| Kane | |
| Johnson Woods | |
| 100 / Annual | |
| — | |
| — | |
| — | |
| 11050164 | |
| 1223275003 |
Nearby Schools
| NAME: | DISTRICT: | DISTANCE: | |
|---|---|---|---|
|
Grade School
J B Nelson Elementary School |
101 | — | |
|
High School
Batavia Sr High School |
101 | Not in DB | |
Property History
| DATE: | EVENT: | PRICE: | SOURCE: |
|---|---|---|---|
| 4 Jun, 2021 | Sold | $465,000 | MRED MLS |
| 7 May, 2021 | Under contract | $474,500 | MRED MLS |
| — | Last price change | $499,900 | MRED MLS |
| 11 Apr, 2021 | Listed for sale | $499,900 | MRED MLS |
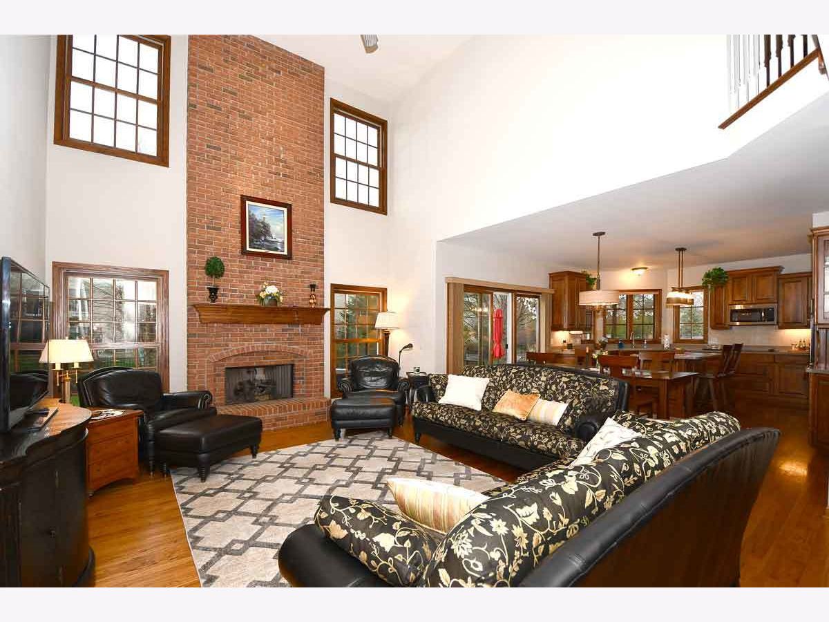
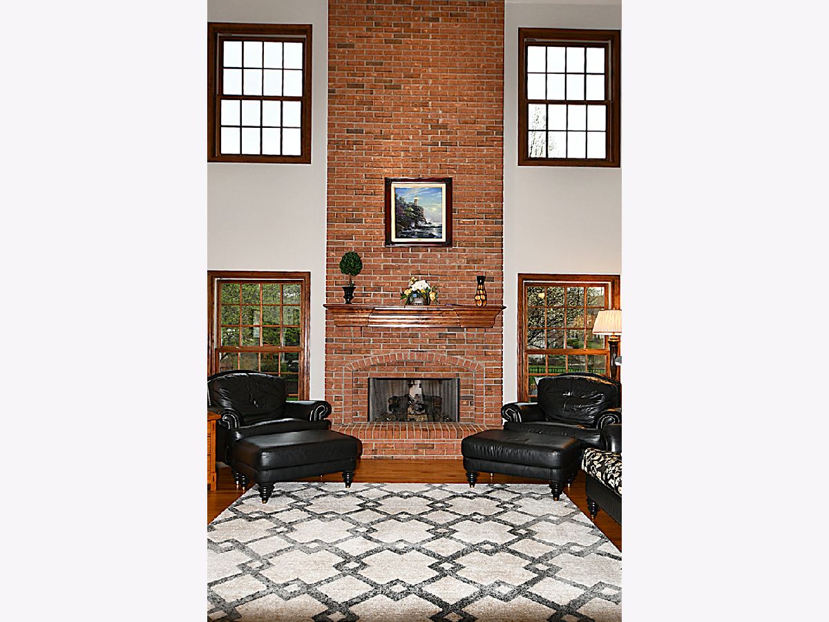
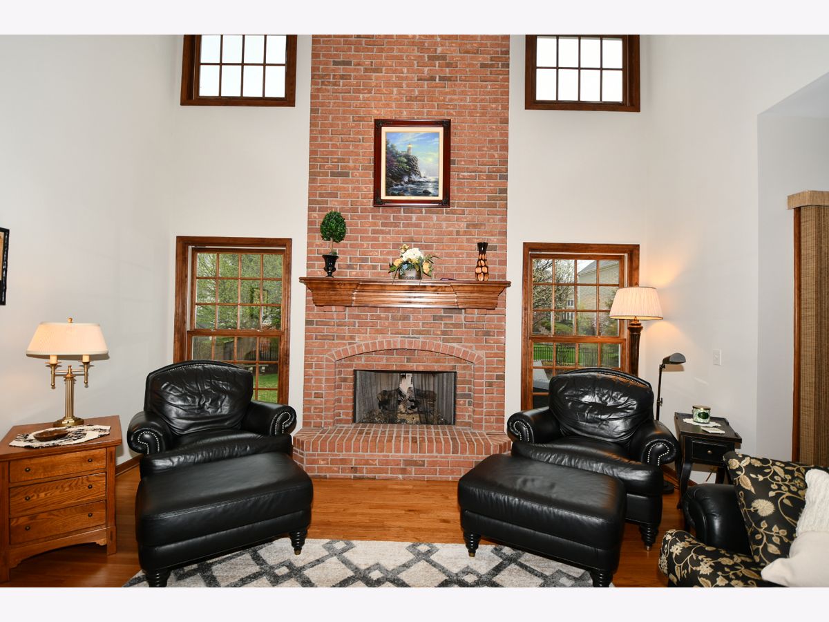
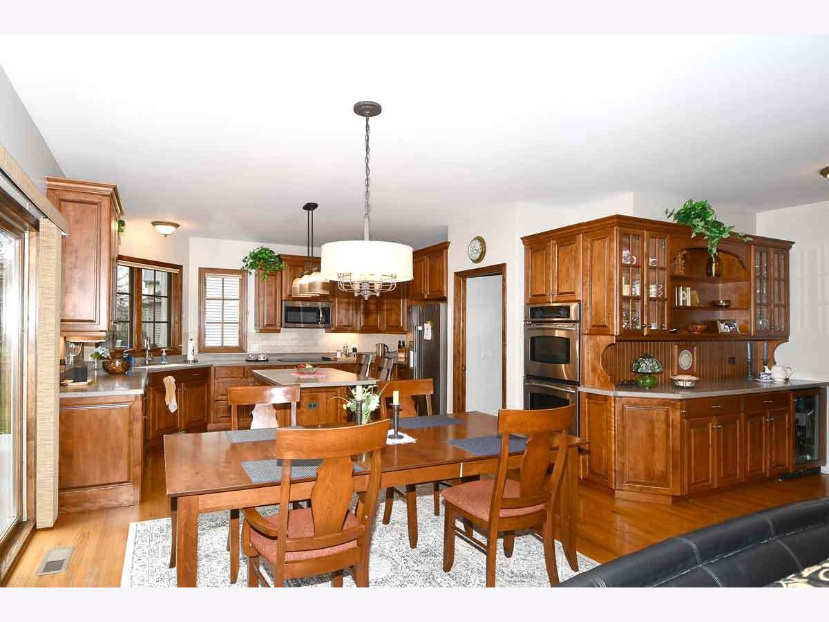








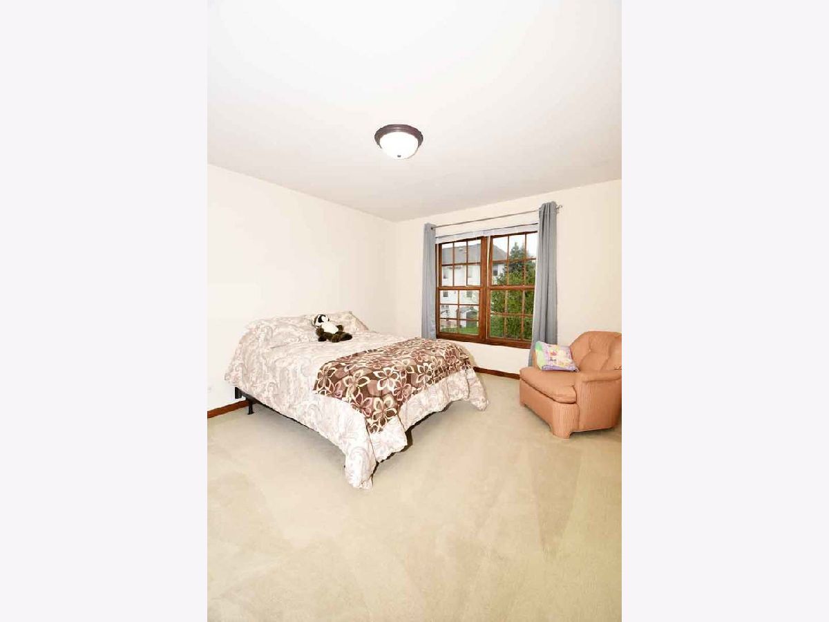



























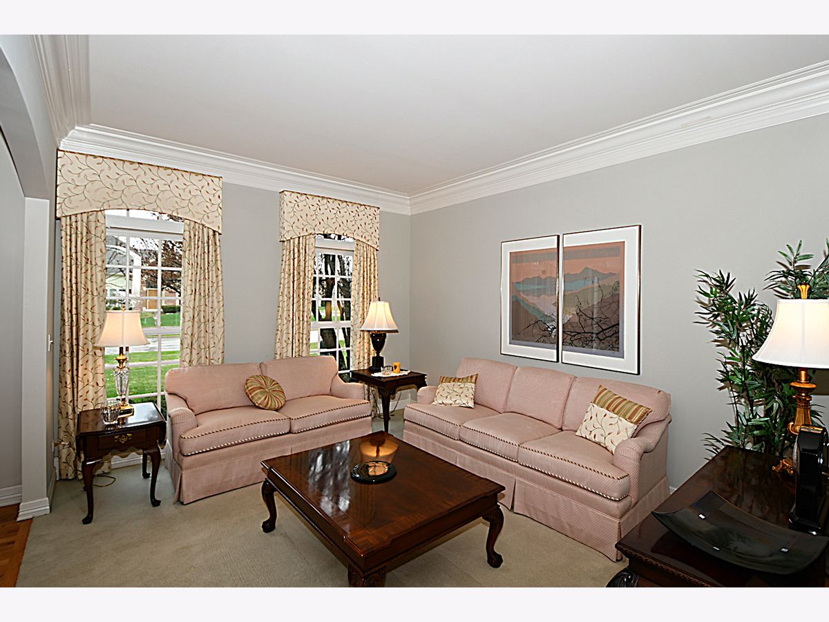












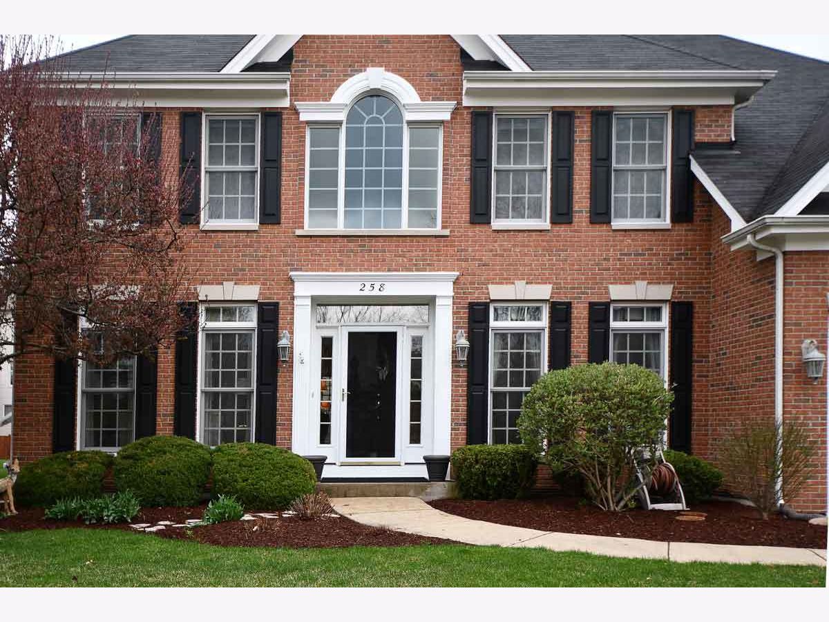






Room Specifics
Total Bedrooms: 4
Bedrooms Above Ground: 4
Bedrooms Below Ground: 0
Dimensions: —
Floor Type: —
Dimensions: —
Floor Type: —
Dimensions: —
Floor Type: —
Full Bathrooms: 4
Bathroom Amenities: Whirlpool,Separate Shower,Double Sink
Bathroom in Basement: 0
Rooms: —
Basement Description: —
Other Specifics
| 3 | |
| — | |
| — | |
| — | |
| — | |
| 88X133 | |
| Unfinished | |
| — | |
| — | |
| — | |
| Not in DB | |
| — | |
| — | |
| — | |
| — |
Tax History
| Year | Property Taxes |
|---|---|
| 2021 | $13,880 |
Contact Agent
Nearby Similar Homes
Nearby Sold Comparables
Contact Agent
Listing Provided By
Charles Rutenberg Realty of IL

