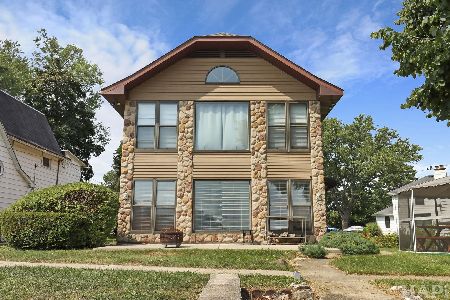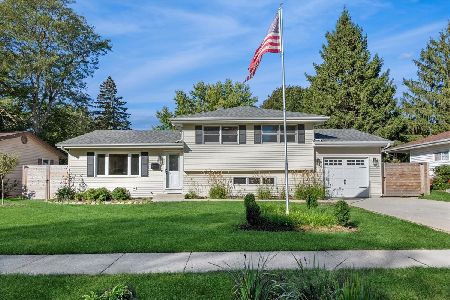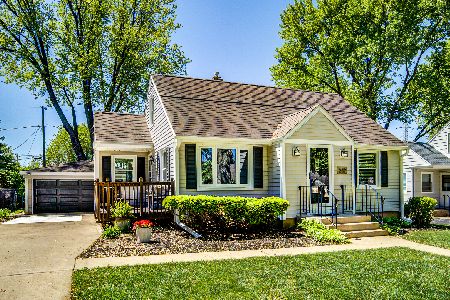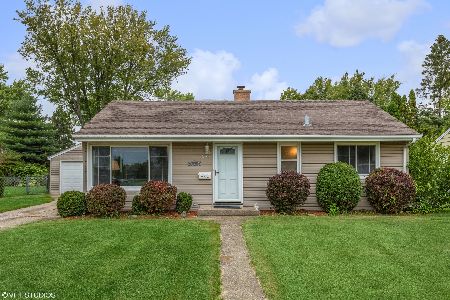247 Weaver Drive, Cary, Illinois 60013
$176,500
|
Sold
|
|
| Status: | Closed |
| Sqft: | 1,170 |
| Cost/Sqft: | $154 |
| Beds: | 3 |
| Baths: | 2 |
| Year Built: | 1952 |
| Property Taxes: | $4,295 |
| Days On Market: | 3560 |
| Lot Size: | 0,18 |
Description
Charming and meticulously maintained Cape Cod with 2 bedrooms on main and 1 bedroom on 2nd floor. You will love the location with a 5 minute drive to the Metra. Many parks and bike trails nearby. This home features a beautiful, private yard, 2 car garage,full finished basement, hardwood floors, new carpeting and many updates including: ROOF & SIDING 2001, WINDOWS 2004, hot water heater 2006, NEW custome BLINDS, RECENT DRIVEWAY & PATIO TOO. Prof landscaping - perennial gardens.
Property Specifics
| Single Family | |
| — | |
| Ranch | |
| 1952 | |
| Full | |
| CHARMING CAPE COD | |
| No | |
| 0.18 |
| Mc Henry | |
| — | |
| 0 / Not Applicable | |
| None | |
| Public | |
| Public Sewer | |
| 09205267 | |
| 2018106017 |
Nearby Schools
| NAME: | DISTRICT: | DISTANCE: | |
|---|---|---|---|
|
Grade School
Three Oaks School |
26 | — | |
|
Middle School
Cary Junior High School |
26 | Not in DB | |
|
High School
Cary-grove Community High School |
155 | Not in DB | |
Property History
| DATE: | EVENT: | PRICE: | SOURCE: |
|---|---|---|---|
| 9 Sep, 2013 | Sold | $148,500 | MRED MLS |
| 9 Aug, 2013 | Under contract | $154,000 | MRED MLS |
| — | Last price change | $160,000 | MRED MLS |
| 16 Jul, 2013 | Listed for sale | $160,000 | MRED MLS |
| 8 Jul, 2016 | Sold | $176,500 | MRED MLS |
| 31 May, 2016 | Under contract | $179,900 | MRED MLS |
| — | Last price change | $185,000 | MRED MLS |
| 25 Apr, 2016 | Listed for sale | $185,000 | MRED MLS |
| 27 Jun, 2025 | Sold | $310,000 | MRED MLS |
| 30 May, 2025 | Under contract | $298,900 | MRED MLS |
| 25 May, 2025 | Listed for sale | $298,900 | MRED MLS |
Room Specifics
Total Bedrooms: 3
Bedrooms Above Ground: 3
Bedrooms Below Ground: 0
Dimensions: —
Floor Type: Carpet
Dimensions: —
Floor Type: Carpet
Full Bathrooms: 2
Bathroom Amenities: —
Bathroom in Basement: 0
Rooms: No additional rooms
Basement Description: Finished
Other Specifics
| 2 | |
| — | |
| Concrete | |
| Deck, Patio | |
| — | |
| 60 X 132 | |
| Dormer,Finished | |
| Half | |
| Hardwood Floors, First Floor Bedroom, First Floor Full Bath | |
| Range, Refrigerator, Washer, Dryer | |
| Not in DB | |
| Sidewalks, Street Lights, Street Paved | |
| — | |
| — | |
| Gas Log |
Tax History
| Year | Property Taxes |
|---|---|
| 2013 | $4,221 |
| 2016 | $4,295 |
| 2025 | $5,219 |
Contact Agent
Nearby Similar Homes
Nearby Sold Comparables
Contact Agent
Listing Provided By
Berkshire Hathaway HomeServices Visions Realty








