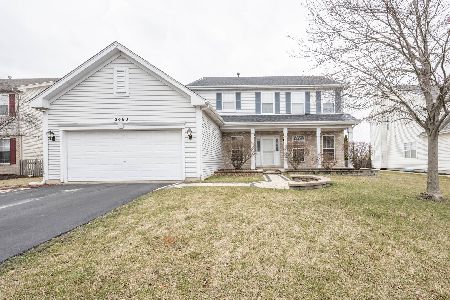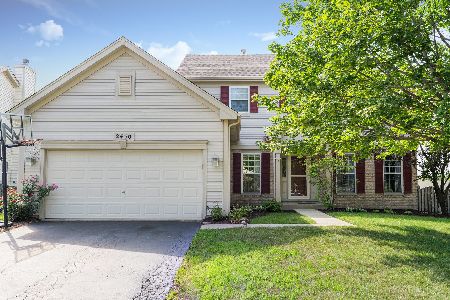2470 Biltmore Circle, Aurora, Illinois 60503
$435,000
|
Sold
|
|
| Status: | Closed |
| Sqft: | 3,028 |
| Cost/Sqft: | $144 |
| Beds: | 4 |
| Baths: | 3 |
| Year Built: | 2000 |
| Property Taxes: | $9,820 |
| Days On Market: | 1609 |
| Lot Size: | 0,27 |
Description
Welcome home! No detail has been left out in this beautiful home situated on a fully fenced, corner lot with amazing curb appeal and no backyard neighbors! Welcoming you with an inviting front porch, this home only gets better as you enter the front door! You are greeted with a spacious two story foyer featuring newly refinished hardwood floors that span the kitchen and breakfast area along with an inviting living and dining room that are the perfect place to enjoy time with your favorite people! The custom woodwork throughout the home truly sets it apart. A tastefully updated kitchen offers timeless white cabinetry, granite countertops, an oversized island and stainless steel appliances. The large "eat in" area completes the space and overlooks the bright family room with fireplace. Finishing off the main floor are a huge office/den that allows for working or learning at home, along with an extended mud/laundry room and large powder room. Heading upstairs, the primary suite is complete with vaulted ceilings, a luxurious bath and walk in closet. Three well sized bedrooms and an updated hall bath await before you head down to the incredible finished basement. This space welcomes you for movie and game nights galore! A separate finished "flex" space can be used for a 5th bedroom, office, playroom or music/art space. Loads of storage space allows for a place for everything in this home. Heading outside, a paver patio offers plenty of space to entertain amongst the mature landscape. This lovely home has been very well cared for, updates include: Roof - 2018, AC - 2014, Brand new basement carpet, Hardwood floors refinished 2021, Main & 2nd floor painted 2021, Refrigerator - 2018, Main and &2nd floor carpet - 2016, Back fence - 2020. Home is located within the HOA area that offers access to the Lakewood Valley clubhouse and pool. Convenient access to shopping, restaurants and neighborhood amenities. Award winning Oswego 308 schools. Schedule your showing today!
Property Specifics
| Single Family | |
| — | |
| Traditional | |
| 2000 | |
| Full | |
| CARRINGTON | |
| No | |
| 0.27 |
| Will | |
| Lakewood Valley | |
| 552 / Annual | |
| Insurance,Clubhouse,Pool | |
| Public | |
| Public Sewer | |
| 11201851 | |
| 0701072050010000 |
Nearby Schools
| NAME: | DISTRICT: | DISTANCE: | |
|---|---|---|---|
|
Grade School
Wolfs Crossing Elementary School |
308 | — | |
|
Middle School
Bednarcik Junior High School |
308 | Not in DB | |
|
High School
Oswego East High School |
308 | Not in DB | |
Property History
| DATE: | EVENT: | PRICE: | SOURCE: |
|---|---|---|---|
| 5 Oct, 2021 | Sold | $435,000 | MRED MLS |
| 6 Sep, 2021 | Under contract | $435,000 | MRED MLS |
| 26 Aug, 2021 | Listed for sale | $435,000 | MRED MLS |
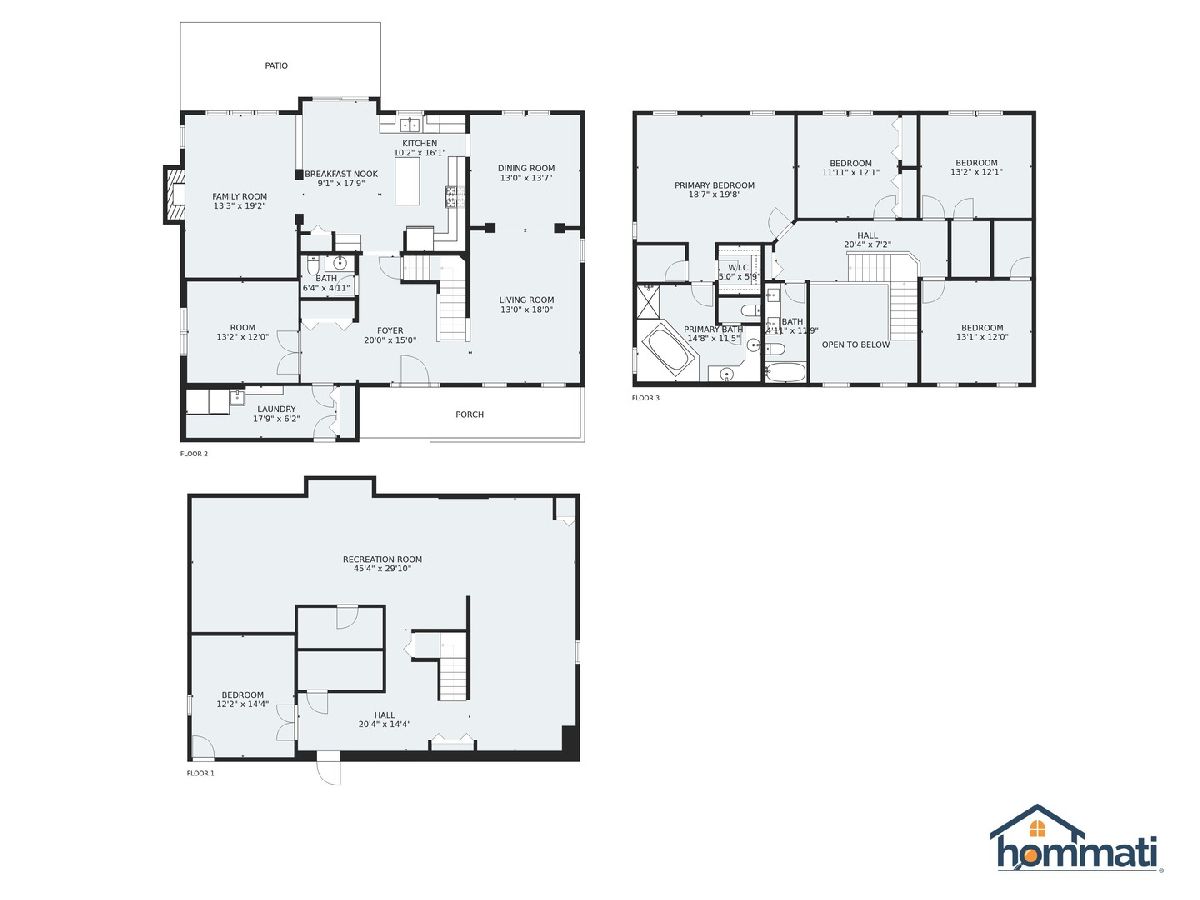
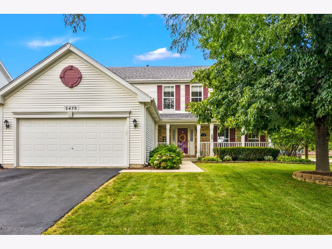
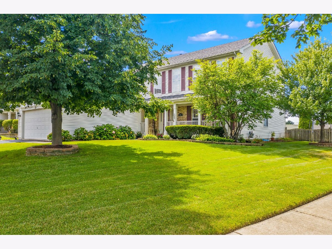
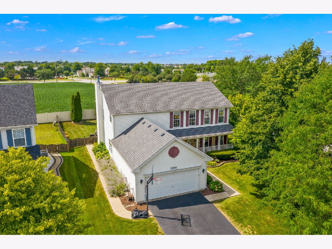
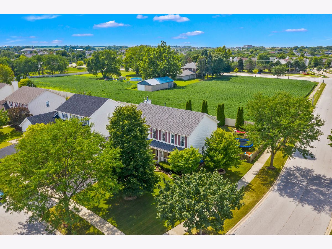
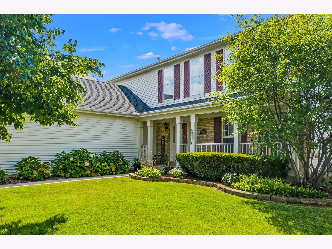
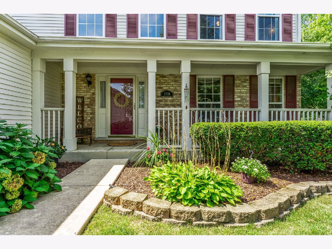
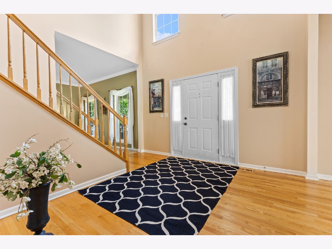
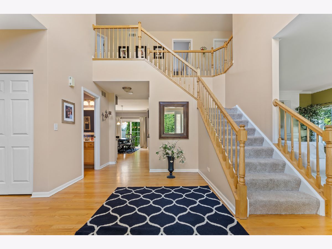
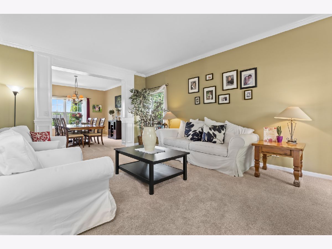
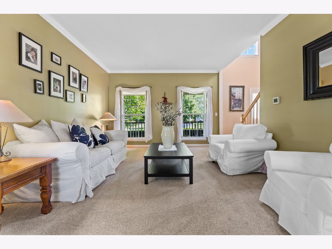
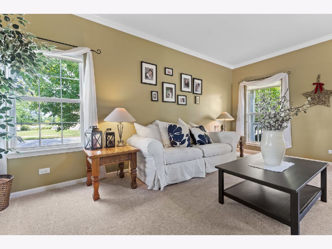
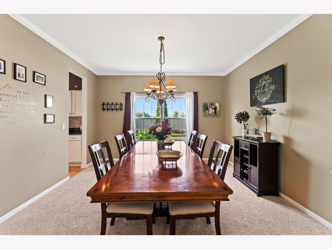
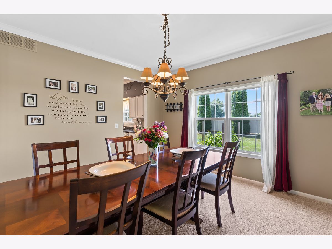
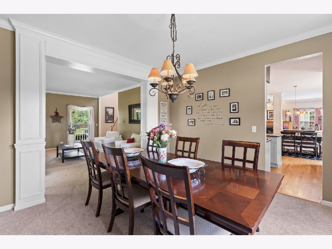
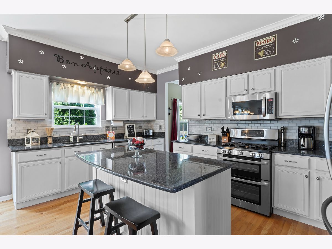
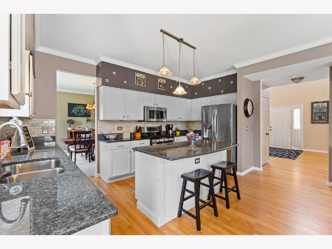
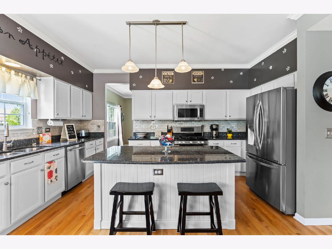
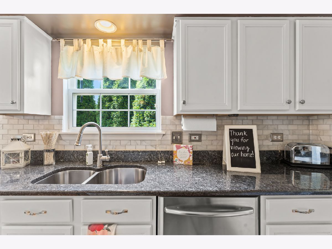
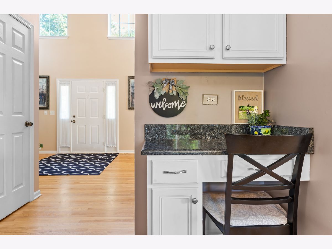
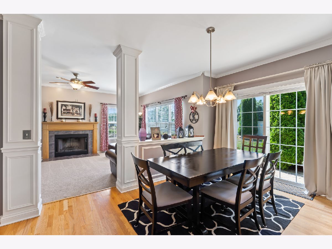
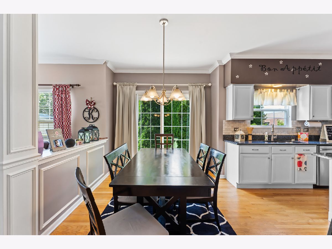
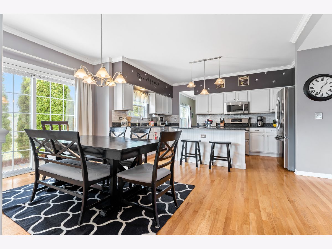
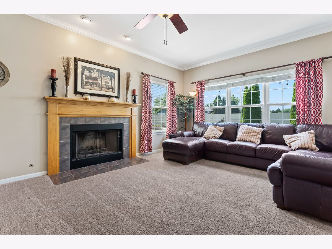
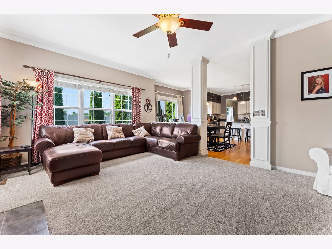
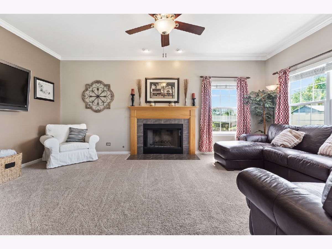
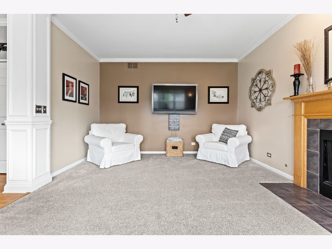
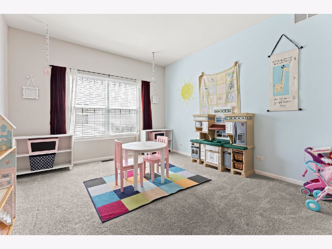
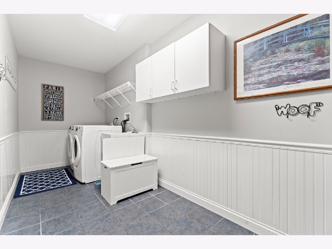
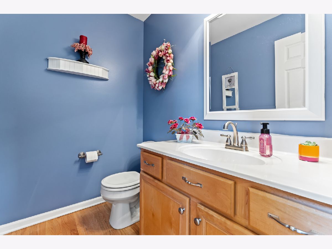
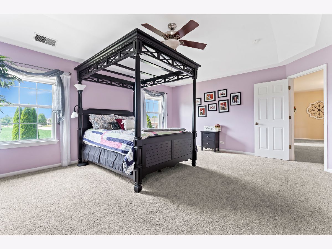
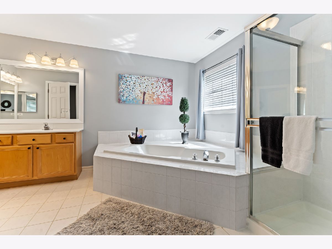
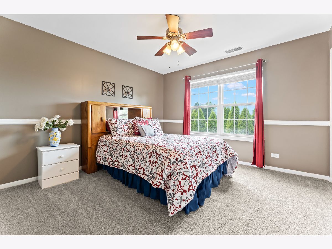
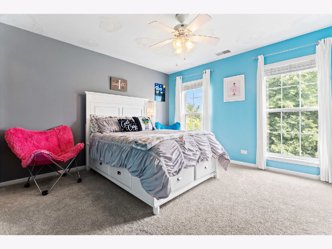
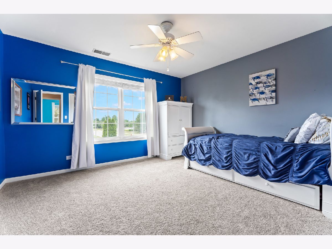
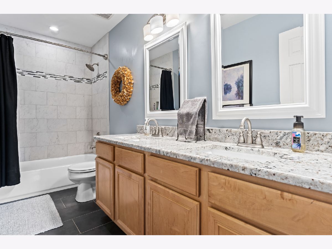
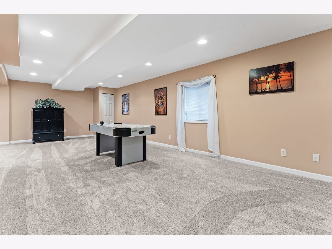
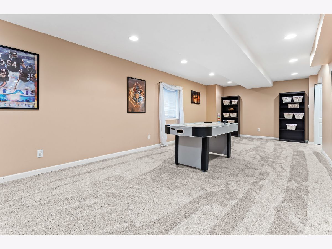
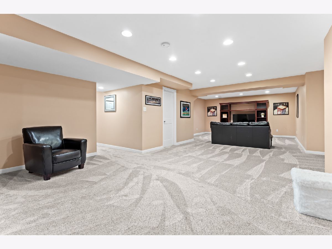
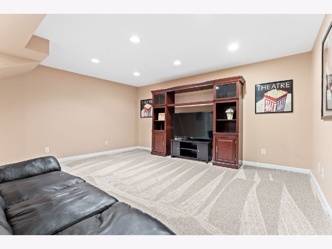
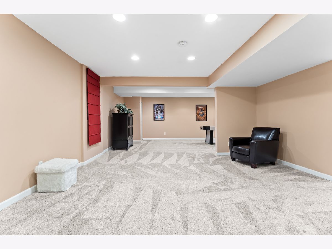
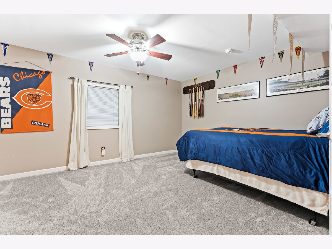
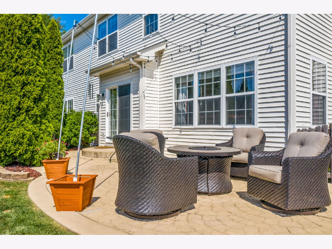
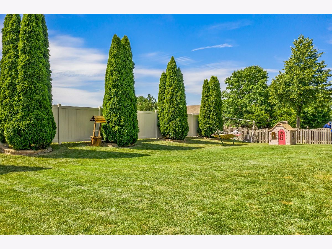
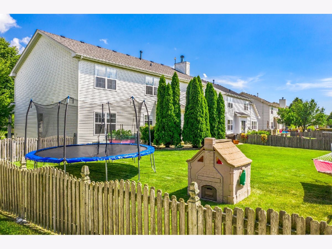
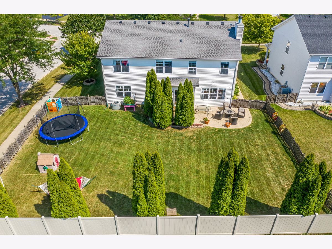
Room Specifics
Total Bedrooms: 5
Bedrooms Above Ground: 4
Bedrooms Below Ground: 1
Dimensions: —
Floor Type: Carpet
Dimensions: —
Floor Type: Carpet
Dimensions: —
Floor Type: Carpet
Dimensions: —
Floor Type: —
Full Bathrooms: 3
Bathroom Amenities: Soaking Tub
Bathroom in Basement: 0
Rooms: Bedroom 5,Breakfast Room,Den
Basement Description: Finished
Other Specifics
| 2 | |
| Concrete Perimeter | |
| Asphalt | |
| Patio, Porch, Brick Paver Patio, Storms/Screens | |
| Corner Lot,Fenced Yard | |
| 139X71X147X85 | |
| — | |
| Full | |
| Vaulted/Cathedral Ceilings | |
| — | |
| Not in DB | |
| Clubhouse, Park, Pool, Tennis Court(s), Lake, Curbs, Sidewalks, Street Lights, Street Paved | |
| — | |
| — | |
| Wood Burning |
Tax History
| Year | Property Taxes |
|---|---|
| 2021 | $9,820 |
Contact Agent
Nearby Similar Homes
Nearby Sold Comparables
Contact Agent
Listing Provided By
Keller Williams Infinity








