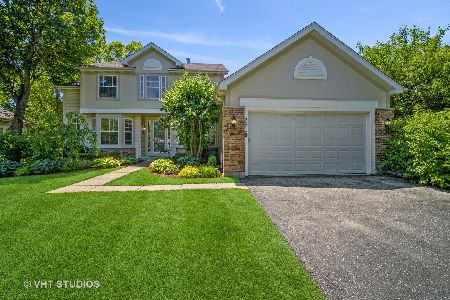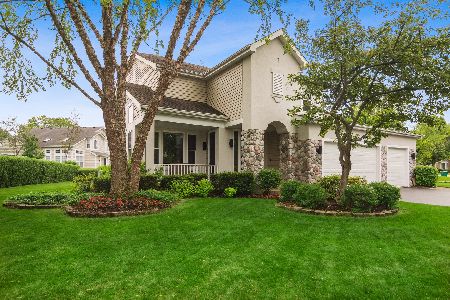2470 Chambourd Drive, Buffalo Grove, Illinois 60089
$545,000
|
Sold
|
|
| Status: | Closed |
| Sqft: | 3,001 |
| Cost/Sqft: | $192 |
| Beds: | 4 |
| Baths: | 3 |
| Year Built: | 1996 |
| Property Taxes: | $16,099 |
| Days On Market: | 2706 |
| Lot Size: | 0,33 |
Description
Spacious and sun-drenched home situated in award-winning Stevenson school district, walking distance to Metra station and right off of Route 22! Home features 1st-floor bedroom and full-bathroom making it ideal for guests or in-laws. The formal living and dining room are perfect for entertaining. Family room shares multi-sided, see-through fireplace with the formal living room. Kitchen features stainless steel appliances and granite countertops overlooking the family room and eating area. Open eating area features access to large backyard patio. Backyard patio is the perfect place for outdoor entertaining with spacious patio space. Head on upstairs to the Master suite which boasts vaulted ceilings, ensuite and separate office space, which can be converted to an additional bedroom. Ensuite presents a Whirlpool tub, skylights and dual vanities. The second-floor bathroom presents dual vanities and separate shower/toilet area.Partially unfinished basement is waiting for your personal touch
Property Specifics
| Single Family | |
| — | |
| — | |
| 1996 | |
| Full | |
| — | |
| No | |
| 0.33 |
| Lake | |
| Mirielle | |
| 0 / Not Applicable | |
| None | |
| Lake Michigan | |
| Public Sewer | |
| 10097127 | |
| 15212060080000 |
Nearby Schools
| NAME: | DISTRICT: | DISTANCE: | |
|---|---|---|---|
|
Grade School
Laura B Sprague School |
103 | — | |
|
Middle School
Daniel Wright Junior High School |
103 | Not in DB | |
|
High School
Adlai E Stevenson High School |
125 | Not in DB | |
Property History
| DATE: | EVENT: | PRICE: | SOURCE: |
|---|---|---|---|
| 8 Aug, 2014 | Sold | $640,000 | MRED MLS |
| 9 Jun, 2014 | Under contract | $639,900 | MRED MLS |
| 4 Jun, 2014 | Listed for sale | $639,900 | MRED MLS |
| 14 Dec, 2018 | Sold | $545,000 | MRED MLS |
| 19 Nov, 2018 | Under contract | $575,000 | MRED MLS |
| — | Last price change | $589,000 | MRED MLS |
| 28 Sep, 2018 | Listed for sale | $589,000 | MRED MLS |
Room Specifics
Total Bedrooms: 4
Bedrooms Above Ground: 4
Bedrooms Below Ground: 0
Dimensions: —
Floor Type: Hardwood
Dimensions: —
Floor Type: Hardwood
Dimensions: —
Floor Type: Hardwood
Full Bathrooms: 3
Bathroom Amenities: Whirlpool,Separate Shower,Double Sink
Bathroom in Basement: 0
Rooms: Eating Area,Office,Foyer
Basement Description: Partially Finished
Other Specifics
| 3 | |
| — | |
| Asphalt | |
| Patio, Storms/Screens | |
| Corner Lot,Landscaped | |
| 112X125X113X130 | |
| — | |
| Full | |
| Vaulted/Cathedral Ceilings, Skylight(s), Hardwood Floors, First Floor Bedroom, First Floor Full Bath | |
| Double Oven, Microwave, Dishwasher, Refrigerator, Washer, Dryer, Disposal | |
| Not in DB | |
| Sidewalks, Street Lights, Street Paved | |
| — | |
| — | |
| Double Sided, Gas Log, Gas Starter |
Tax History
| Year | Property Taxes |
|---|---|
| 2014 | $13,496 |
| 2018 | $16,099 |
Contact Agent
Nearby Similar Homes
Nearby Sold Comparables
Contact Agent
Listing Provided By
RE/MAX Top Performers








