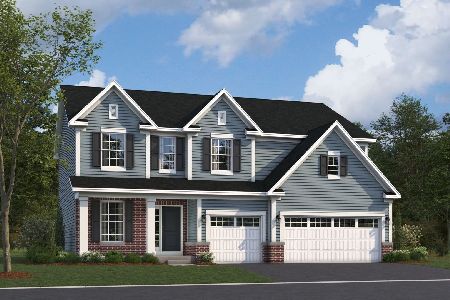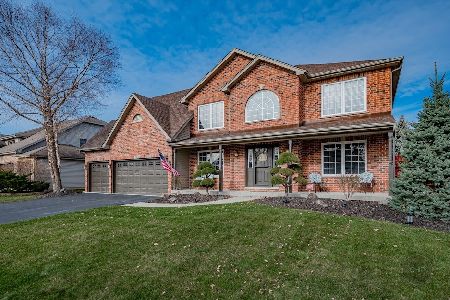24709 Hanover Court, Plainfield, Illinois 60585
$420,000
|
Sold
|
|
| Status: | Closed |
| Sqft: | 3,134 |
| Cost/Sqft: | $137 |
| Beds: | 4 |
| Baths: | 4 |
| Year Built: | 2003 |
| Property Taxes: | $9,863 |
| Days On Market: | 1789 |
| Lot Size: | 0,33 |
Description
Red Brick, 4 bedroom with first floor office, 4 full bath home with 3 car deep garage & full finished basement on Cul de sac, located in North Plainfield's Wilding Pointe.! Freshly repainted, all new carpet and newly refinished hardwood floors. This home includes 9 foot ceilings on first floor, and first floor laundry, Gourmet Eat-in Kitchen with Granite Island, SS Appliances, and staggered 42 in maple cabinets. Large 2 story Family Room with Vaulted Ceiling and Brick Fireplace. Formal Living/Dining Room. First floor office/bedroom and full bath. Four good sized bedrooms upstairs, Master Bedroom has sitting area with Private Bath/ separate tub and shower. Full finished 9 ft Basement with Sauna, hot tub and Steam room!!Fully fenced yard with paver patio and fire pit. 3 Car heated deep Garage. New roof 2020. Located on Cul de sac, 2 doors to park and 3 doors to Eagle Pointe elementary! This one won't last long! !
Property Specifics
| Single Family | |
| — | |
| Traditional | |
| 2003 | |
| Full | |
| — | |
| No | |
| 0.33 |
| Will | |
| Wilding Pointe | |
| 230 / Annual | |
| None | |
| Lake Michigan | |
| Public Sewer | |
| 11001703 | |
| 0701333070080000 |
Nearby Schools
| NAME: | DISTRICT: | DISTANCE: | |
|---|---|---|---|
|
Grade School
Eagle Pointe Elementary School |
202 | — | |
|
Middle School
Heritage Grove Middle School |
202 | Not in DB | |
|
High School
Plainfield North High School |
202 | Not in DB | |
Property History
| DATE: | EVENT: | PRICE: | SOURCE: |
|---|---|---|---|
| 2 Apr, 2021 | Sold | $420,000 | MRED MLS |
| 23 Feb, 2021 | Under contract | $430,000 | MRED MLS |
| 23 Feb, 2021 | Listed for sale | $430,000 | MRED MLS |
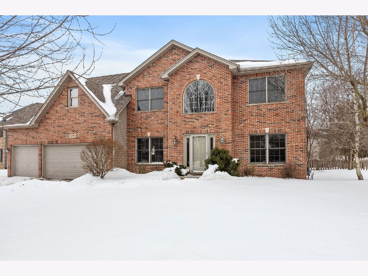
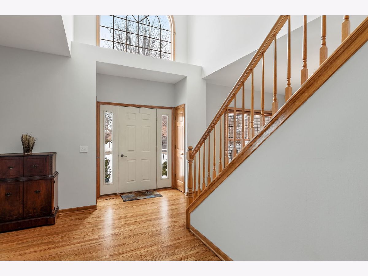
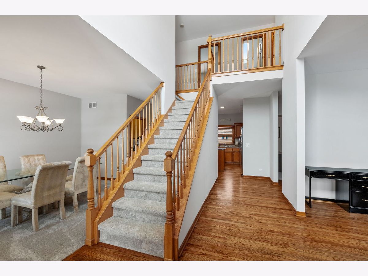
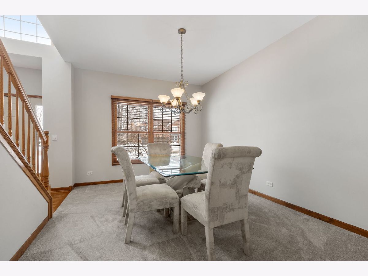
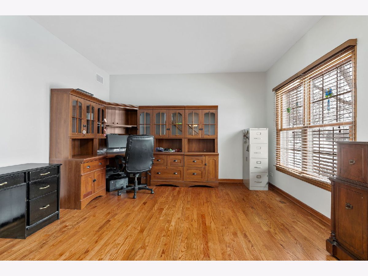
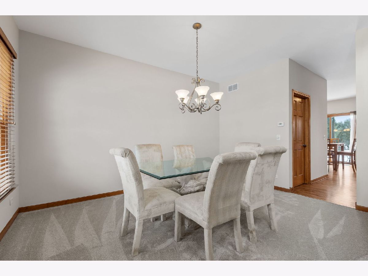
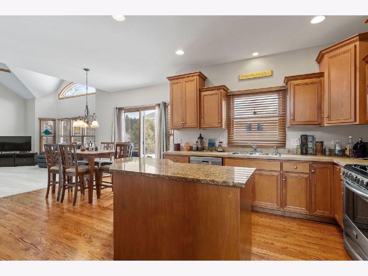
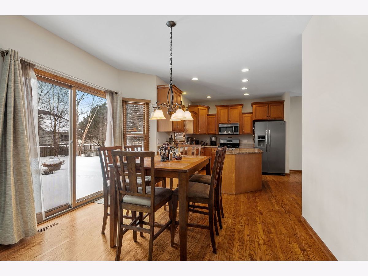
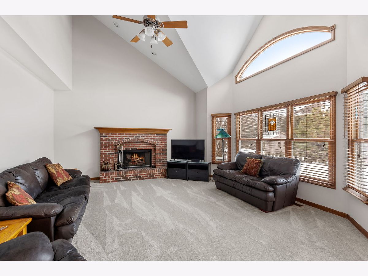
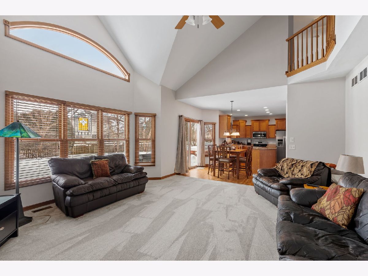
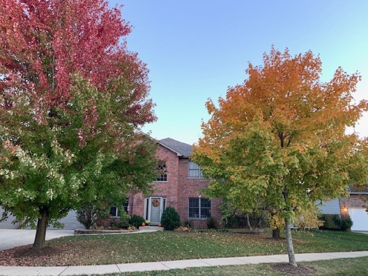
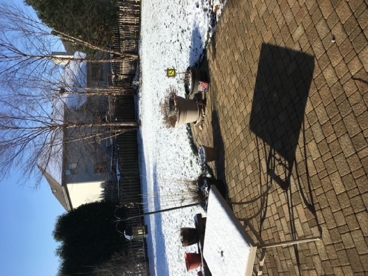
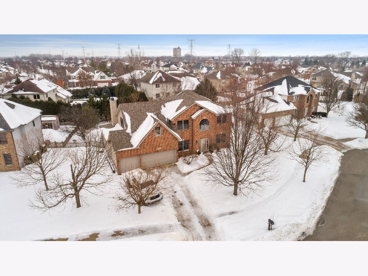
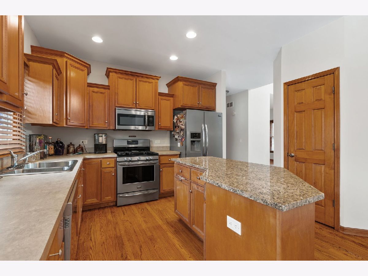
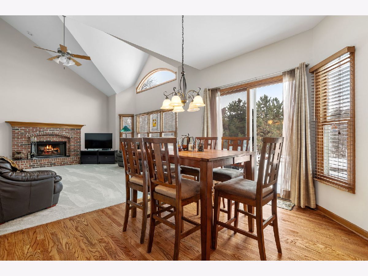
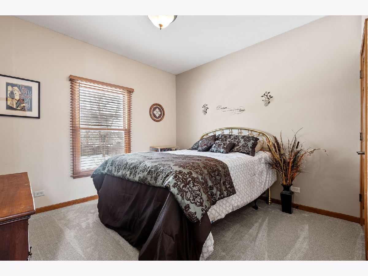
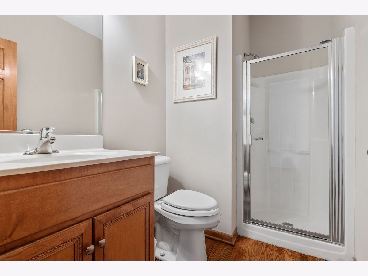
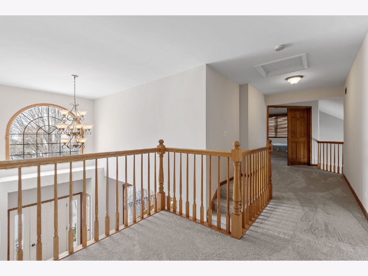
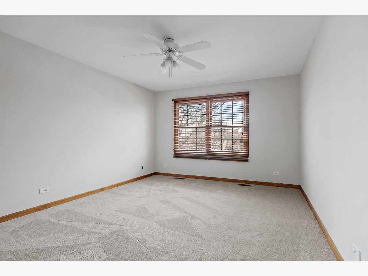
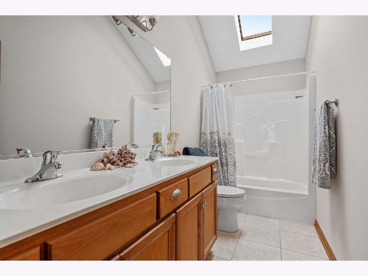
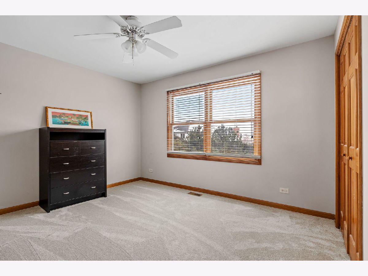
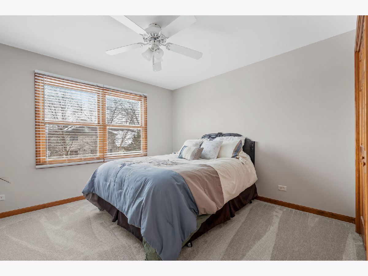
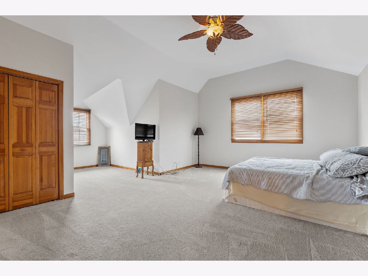
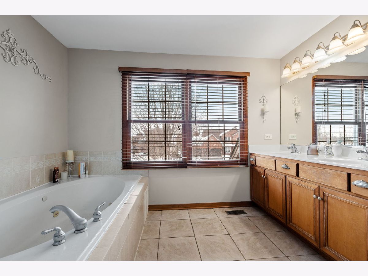
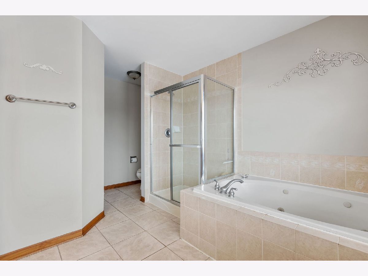
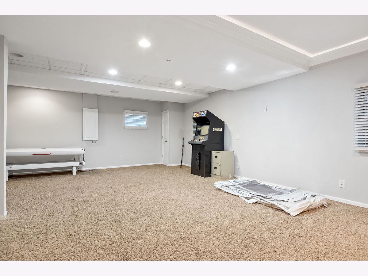
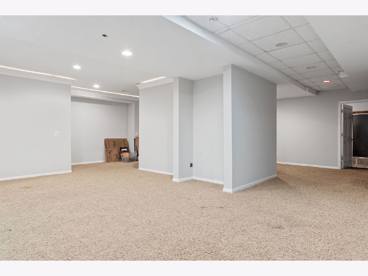
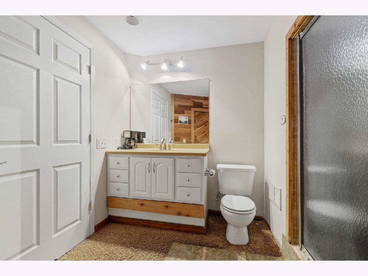
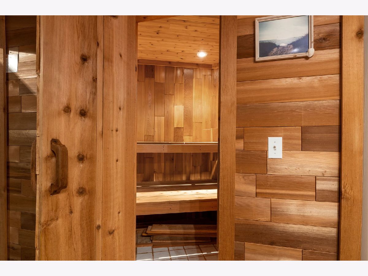
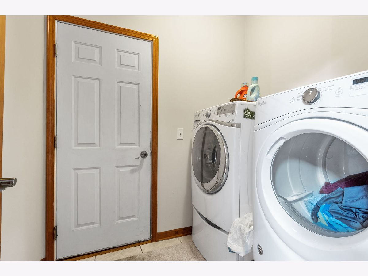
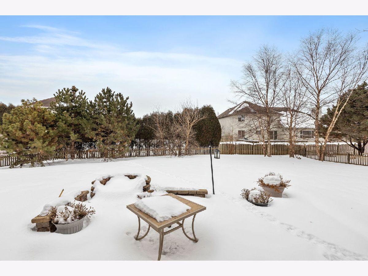
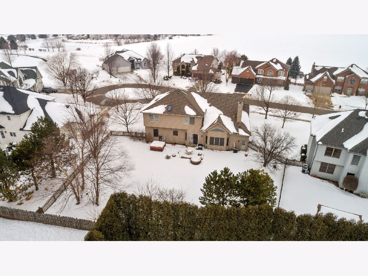
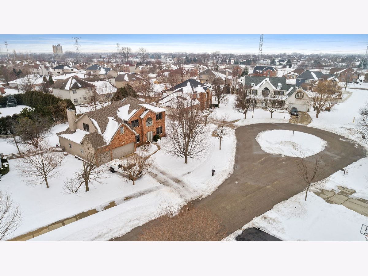
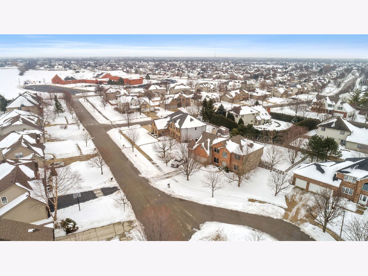
Room Specifics
Total Bedrooms: 4
Bedrooms Above Ground: 4
Bedrooms Below Ground: 0
Dimensions: —
Floor Type: Carpet
Dimensions: —
Floor Type: Carpet
Dimensions: —
Floor Type: Carpet
Full Bathrooms: 4
Bathroom Amenities: Whirlpool,Separate Shower,Double Sink
Bathroom in Basement: 1
Rooms: Den,Recreation Room,Other Room,Eating Area,Foyer
Basement Description: Finished
Other Specifics
| 3 | |
| — | |
| Concrete | |
| Brick Paver Patio, Storms/Screens, Fire Pit | |
| — | |
| 129X125X87X121 | |
| — | |
| Full | |
| Vaulted/Cathedral Ceilings, Skylight(s), Hardwood Floors, First Floor Bedroom, First Floor Laundry | |
| Range, Microwave, Dishwasher, Refrigerator, Washer, Dryer, Disposal, Stainless Steel Appliance(s) | |
| Not in DB | |
| Park, Lake, Curbs, Sidewalks, Street Lights, Street Paved | |
| — | |
| — | |
| Gas Log, Gas Starter |
Tax History
| Year | Property Taxes |
|---|---|
| 2021 | $9,863 |
Contact Agent
Nearby Similar Homes
Nearby Sold Comparables
Contact Agent
Listing Provided By
john greene, Realtor



