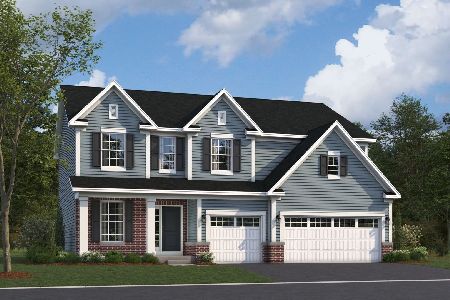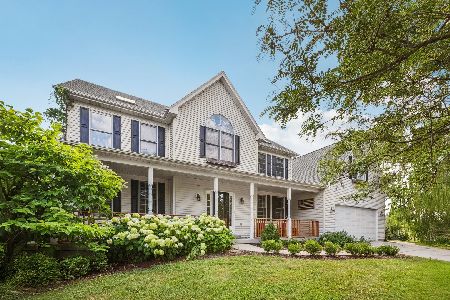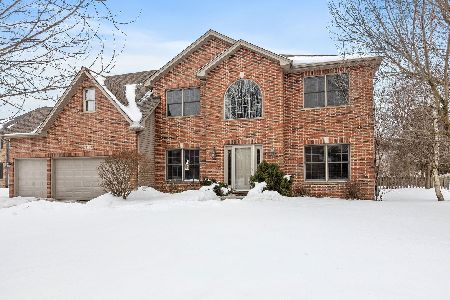24725 Hanover Court, Plainfield, Illinois 60585
$360,000
|
Sold
|
|
| Status: | Closed |
| Sqft: | 3,594 |
| Cost/Sqft: | $100 |
| Beds: | 4 |
| Baths: | 4 |
| Year Built: | 2002 |
| Property Taxes: | $8,963 |
| Days On Market: | 2312 |
| Lot Size: | 0,18 |
Description
Custom built home on Cul de sac in North Plainfield with 'Country feel' on one of the largest lots in Wilding Point. Beautiful front and rear porch, freshly painted, new carpet, new roof and new 7 inch hardwood flooring! Featuring over 3,500 sq ft. 4 Bdr 2.2 baths, 1st fl den/office, huge eat in kitchen with bay window overlooking big back yard, island/breakfast bar, SS appliances, new stove and 9ft ceilings on first floor. Big family room with fireplace. Large Master Bedroom with tray ceilings, private bath with Whirlpool tub & separate shower, Bedroom 2 also has cathedral ceiling, great room sizes! Full basement plumbed for bath, yard is a gardeners dream with plant watering system! Large unfinished walk up attic/bonus room above garage that could be finished or great for storage. 2.5 car garage has extra storage in rear. This ones a gem! Great Plainfield North Schools, (walk to Eagle Pointe), close to shopping and downtown! Extra bonus, home sides to park!
Property Specifics
| Single Family | |
| — | |
| — | |
| 2002 | |
| Full | |
| — | |
| No | |
| 0.18 |
| Will | |
| Wilding Pointe | |
| 230 / Annual | |
| Other,None | |
| Lake Michigan,Public | |
| Public Sewer | |
| 10522794 | |
| 0701333070060000 |
Nearby Schools
| NAME: | DISTRICT: | DISTANCE: | |
|---|---|---|---|
|
Grade School
Eagle Pointe Elementary School |
202 | — | |
|
Middle School
Heritage Grove Middle School |
202 | Not in DB | |
|
High School
Plainfield North High School |
202 | Not in DB | |
Property History
| DATE: | EVENT: | PRICE: | SOURCE: |
|---|---|---|---|
| 15 Nov, 2019 | Sold | $360,000 | MRED MLS |
| 23 Sep, 2019 | Under contract | $360,000 | MRED MLS |
| 19 Sep, 2019 | Listed for sale | $360,000 | MRED MLS |
| 17 Oct, 2025 | Sold | $535,000 | MRED MLS |
| 22 Aug, 2025 | Under contract | $550,000 | MRED MLS |
| 5 Aug, 2025 | Listed for sale | $550,000 | MRED MLS |
Room Specifics
Total Bedrooms: 4
Bedrooms Above Ground: 4
Bedrooms Below Ground: 0
Dimensions: —
Floor Type: Carpet
Dimensions: —
Floor Type: Carpet
Dimensions: —
Floor Type: Carpet
Full Bathrooms: 4
Bathroom Amenities: Whirlpool,Separate Shower,Double Sink
Bathroom in Basement: 0
Rooms: Breakfast Room,Den,Recreation Room
Basement Description: Unfinished
Other Specifics
| 2.5 | |
| Concrete Perimeter | |
| Asphalt | |
| Deck, Patio | |
| Cul-De-Sac,Landscaped,Park Adjacent | |
| 124X62X171X10X127X84 | |
| Pull Down Stair | |
| Full | |
| Vaulted/Cathedral Ceilings, Skylight(s) | |
| Range, Microwave, Dishwasher, Refrigerator, Washer, Dryer, Disposal | |
| Not in DB | |
| Sidewalks, Street Lights, Street Paved | |
| — | |
| — | |
| Wood Burning Stove, Gas Starter |
Tax History
| Year | Property Taxes |
|---|---|
| 2019 | $8,963 |
| 2025 | $11,875 |
Contact Agent
Nearby Similar Homes
Nearby Sold Comparables
Contact Agent
Listing Provided By
john greene, Realtor











