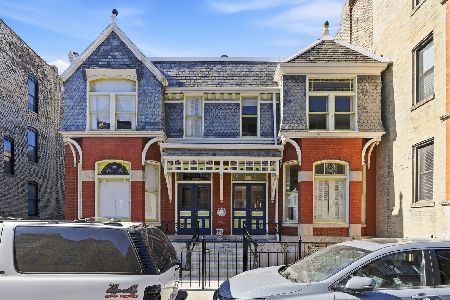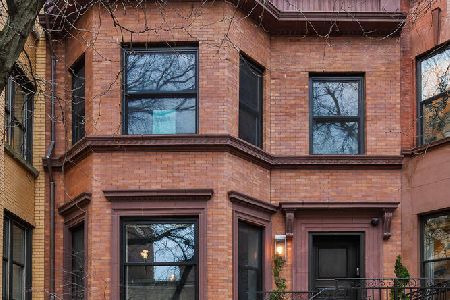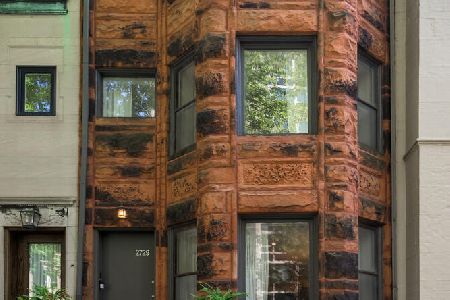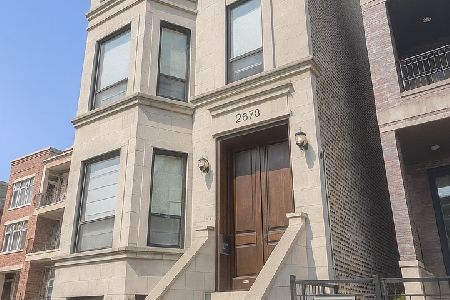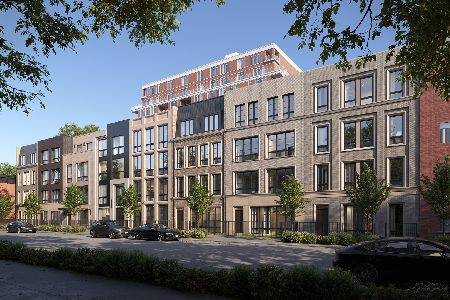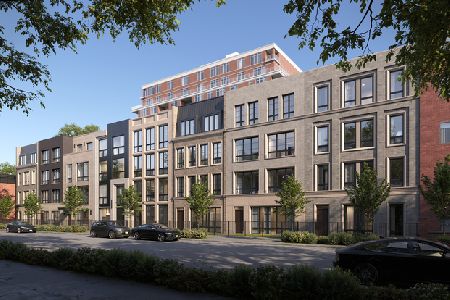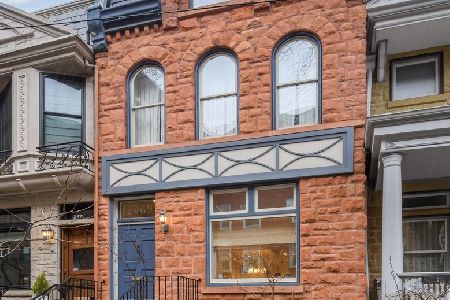2471 Geneva Terrace, Lincoln Park, Chicago, Illinois 60614
$1,305,000
|
Sold
|
|
| Status: | Closed |
| Sqft: | 2,350 |
| Cost/Sqft: | $506 |
| Beds: | 3 |
| Baths: | 4 |
| Year Built: | 1889 |
| Property Taxes: | $18,266 |
| Days On Market: | 1510 |
| Lot Size: | 0,04 |
Description
Absolutely exquisite redo of East Lincoln Park Row Home. Perfectly renovated for today's living while keeping the character intact. Teeming with original & restored details such as classic double door foyer, staircase & bannister, two decorative fireplaces w/period tile & mantle. Professionally redesigned main floor w/10' ceilings & ideal flow. Gorgeous living room w/fantastic picture widow overlooking idyllic tree-lined street leads to delightful sitting room w/fireplace. Open dining room w/dry bar & French doors to Juliet balcony straddles sitting room & gorgeous newer dynamite kitchen. Featured in numerous publications w/custom walnut cabinets, marble floors w/wood inlay, quartzite c-tops & Waterworks backsplash, top-of-the-line appliances & anchored by a brass & steel Blue Star range w/custom hood. An east-facing wall of triple glass doors to deck and private oasis in rear yard flood the space with light. Three bedrooms up w/great space & light & natural stone baths plus laundry. Master w/gorgeous built-ins flanking original fireplace. Lower level w/great family room, laundry, amazing storage & third full bath w/classic white subway tile. 2 Transferable garage rental parking steps away.
Property Specifics
| Single Family | |
| — | |
| — | |
| 1889 | |
| — | |
| — | |
| No | |
| 0.04 |
| Cook | |
| — | |
| 0 / Not Applicable | |
| — | |
| — | |
| — | |
| 11301523 | |
| 14283160050000 |
Nearby Schools
| NAME: | DISTRICT: | DISTANCE: | |
|---|---|---|---|
|
Grade School
Alcott Elementary School |
299 | — | |
|
Middle School
Alcott Elementary School |
299 | Not in DB | |
|
High School
Lincoln Park High School |
299 | Not in DB | |
Property History
| DATE: | EVENT: | PRICE: | SOURCE: |
|---|---|---|---|
| 14 Sep, 2012 | Sold | $885,000 | MRED MLS |
| 10 Aug, 2012 | Under contract | $950,000 | MRED MLS |
| — | Last price change | $995,000 | MRED MLS |
| 1 Jun, 2012 | Listed for sale | $995,000 | MRED MLS |
| 24 Feb, 2022 | Sold | $1,305,000 | MRED MLS |
| 9 Feb, 2022 | Under contract | $1,190,000 | MRED MLS |
| 10 Jan, 2022 | Listed for sale | $1,190,000 | MRED MLS |
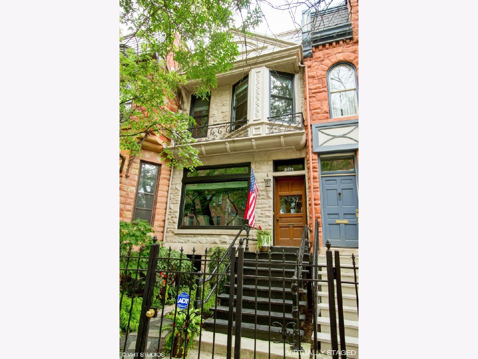

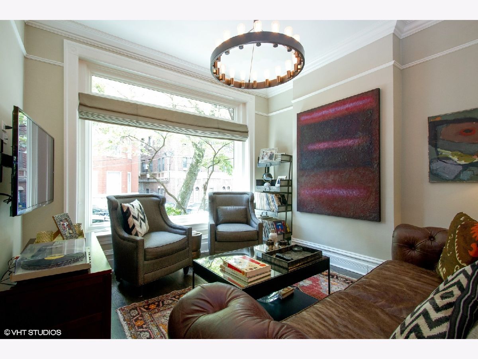
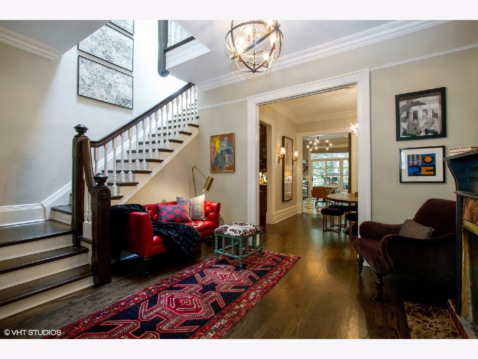
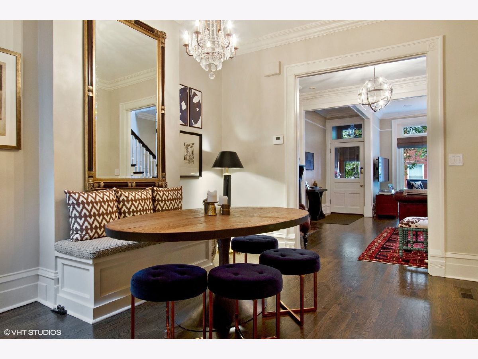
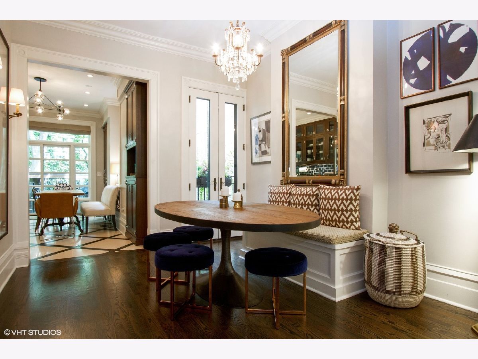
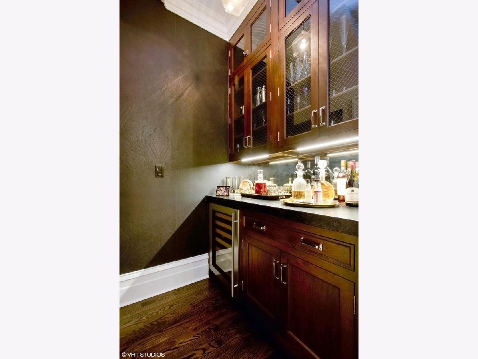
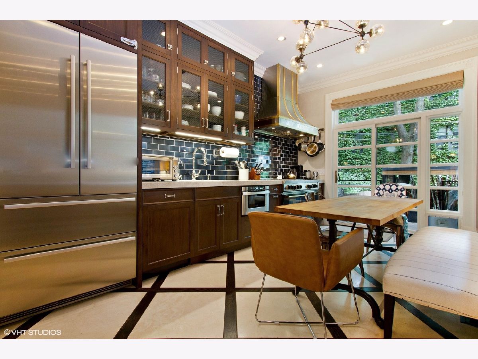
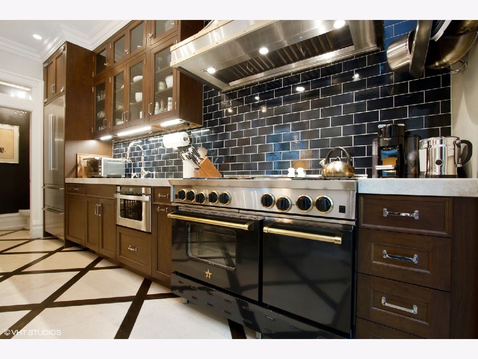
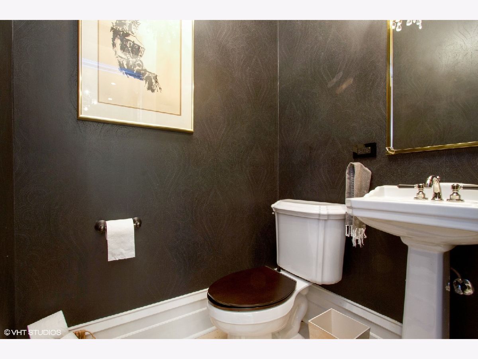
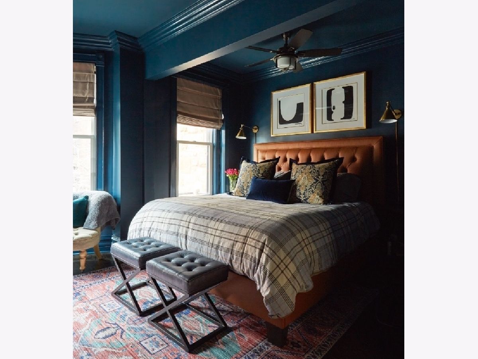
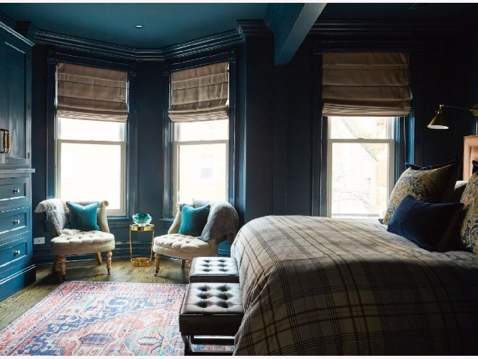

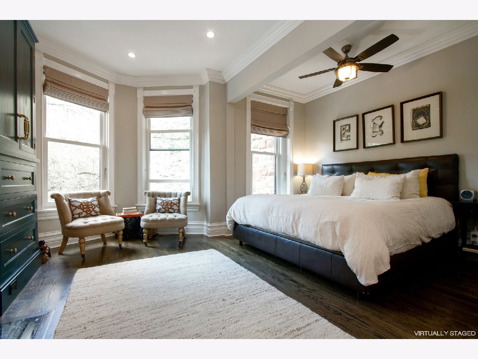
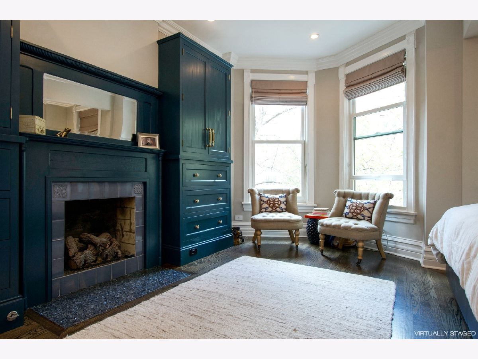
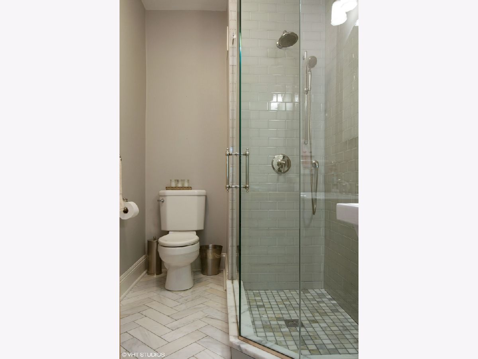
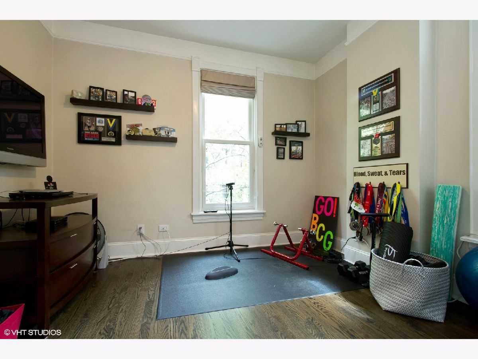
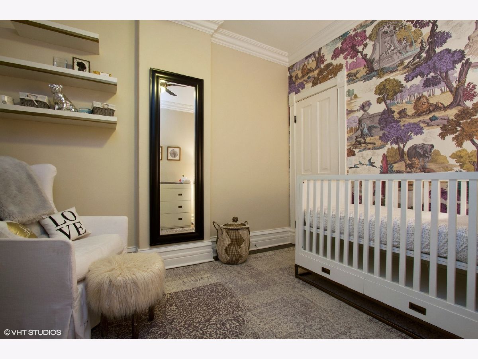
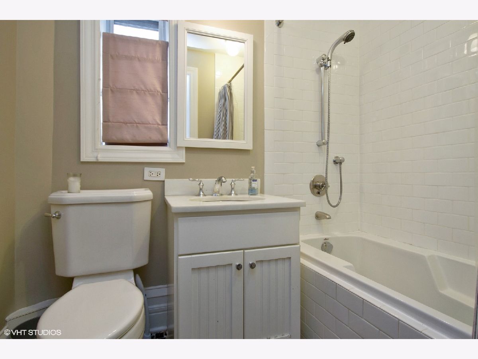
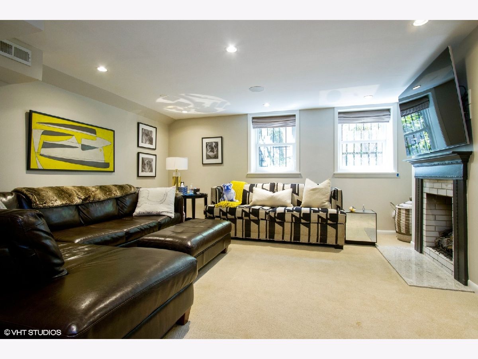
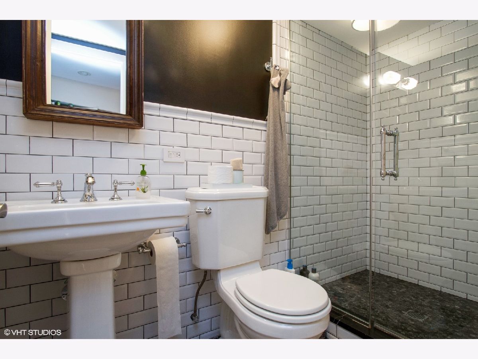
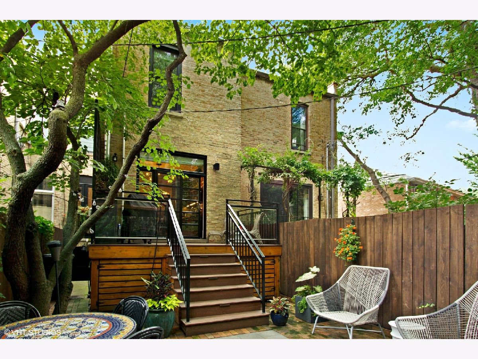
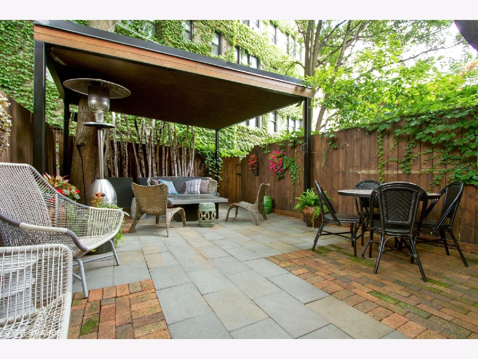
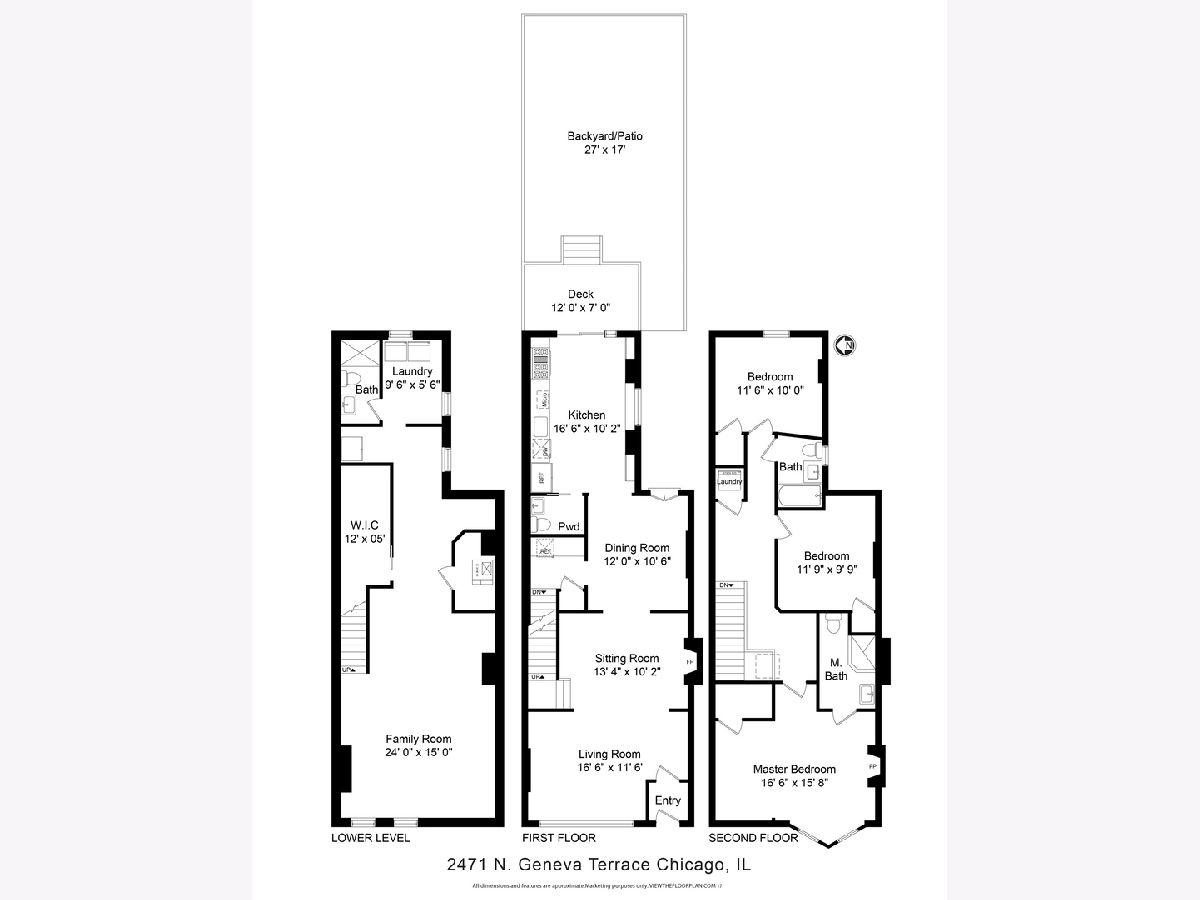
Room Specifics
Total Bedrooms: 3
Bedrooms Above Ground: 3
Bedrooms Below Ground: 0
Dimensions: —
Floor Type: —
Dimensions: —
Floor Type: —
Full Bathrooms: 4
Bathroom Amenities: No Tub
Bathroom in Basement: 1
Rooms: —
Basement Description: Finished,Exterior Access,Egress Window,Storage Space
Other Specifics
| 2 | |
| — | |
| Off Alley | |
| — | |
| — | |
| 17X109X18X107 | |
| Dormer | |
| — | |
| — | |
| — | |
| Not in DB | |
| — | |
| — | |
| — | |
| — |
Tax History
| Year | Property Taxes |
|---|---|
| 2012 | $14,304 |
| 2022 | $18,266 |
Contact Agent
Nearby Similar Homes
Nearby Sold Comparables
Contact Agent
Listing Provided By
@properties | Christie's International Real Estate

