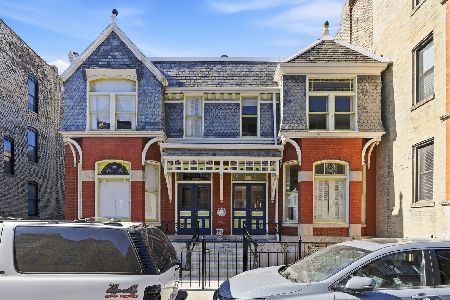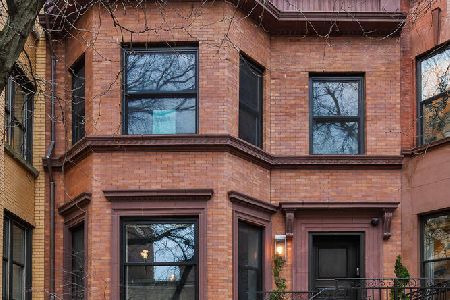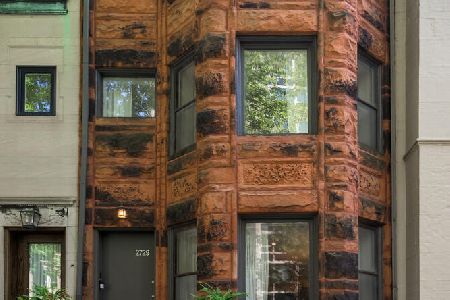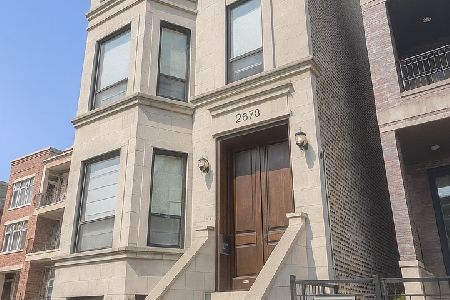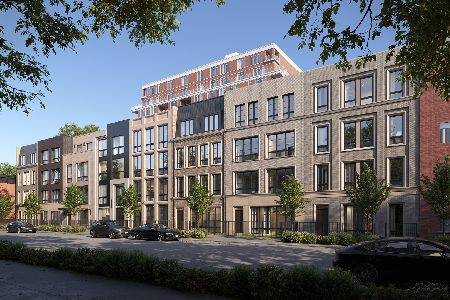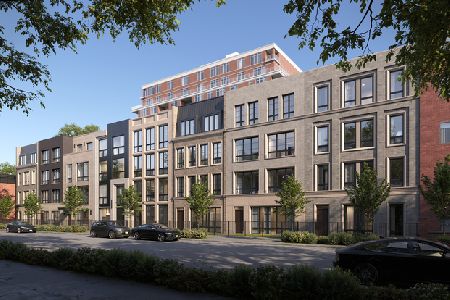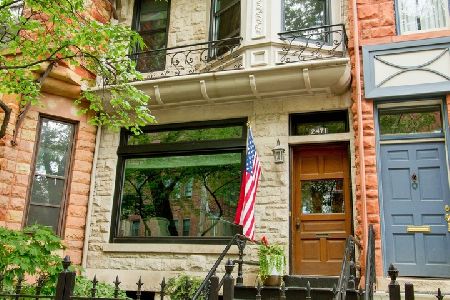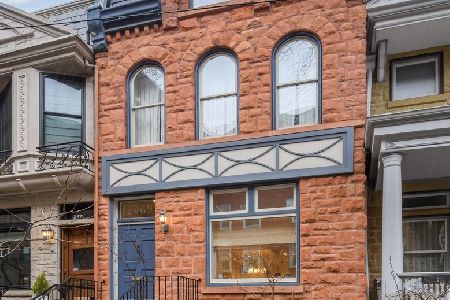2473 Geneva Terrace, Lincoln Park, Chicago, Illinois 60614
$935,000
|
Sold
|
|
| Status: | Closed |
| Sqft: | 0 |
| Cost/Sqft: | — |
| Beds: | 3 |
| Baths: | 2 |
| Year Built: | 1897 |
| Property Taxes: | $15,560 |
| Days On Market: | 3743 |
| Lot Size: | 0,00 |
Description
Beautifully renovated historic rowhome w/gracious wide interior & marvelous landscaped backyard. Bright end-unit with windows on 3 sides. Painstakingly restored limestone facade & slate tile mansard roof. The interior offers a perfect blend of vintage architectural details & modern updates. Large living/dining room w/wood burning fireplace. Top of the line DeGiulio kitchen w/SubZero, Viking & Fisher Paykel appliances. East facing family room opens to a deck & huge backyard. The upper level includes a spacious en suite master with a fireplace flanked by built-ins. The 2nd bedroom is large & the 3rd bedroom smaller (ideal as a nursery or office). Newer white marble baths with Kallista, Rohl & Porcher fixtures. The finished lower level includes an office, exercise area, ample storage & laundry. The seller will pre-pay 6 months of garage parking four doors to the south. Ideally located in East Lincoln Park by shopping, dining, lake front recreation, public transit & Alcott Elementary.
Property Specifics
| Single Family | |
| — | |
| Row House | |
| 1897 | |
| Full,English | |
| — | |
| No | |
| — |
| Cook | |
| — | |
| 0 / Not Applicable | |
| None | |
| Lake Michigan | |
| Public Sewer | |
| 09094011 | |
| 14283160040000 |
Nearby Schools
| NAME: | DISTRICT: | DISTANCE: | |
|---|---|---|---|
|
Grade School
Alcott Elementary School |
299 | — | |
|
Middle School
Alcott Elementary School |
299 | Not in DB | |
|
High School
Lincoln Park High School |
299 | Not in DB | |
Property History
| DATE: | EVENT: | PRICE: | SOURCE: |
|---|---|---|---|
| 29 Apr, 2016 | Sold | $935,000 | MRED MLS |
| 22 Feb, 2016 | Under contract | $999,000 | MRED MLS |
| 30 Nov, 2015 | Listed for sale | $999,000 | MRED MLS |
Room Specifics
Total Bedrooms: 3
Bedrooms Above Ground: 3
Bedrooms Below Ground: 0
Dimensions: —
Floor Type: Carpet
Dimensions: —
Floor Type: Carpet
Full Bathrooms: 2
Bathroom Amenities: —
Bathroom in Basement: 0
Rooms: Deck,Recreation Room,Office,Walk In Closet
Basement Description: Finished,Exterior Access
Other Specifics
| 1 | |
| — | |
| — | |
| Deck, Brick Paver Patio | |
| Fenced Yard,Landscaped | |
| 20.8 X 108 | |
| — | |
| Full | |
| Skylight(s), Hardwood Floors | |
| Range, Microwave, Dishwasher, Refrigerator, Washer, Dryer, Disposal | |
| Not in DB | |
| — | |
| — | |
| — | |
| Wood Burning |
Tax History
| Year | Property Taxes |
|---|---|
| 2016 | $15,560 |
Contact Agent
Nearby Similar Homes
Nearby Sold Comparables
Contact Agent
Listing Provided By
Coldwell Banker Residential

