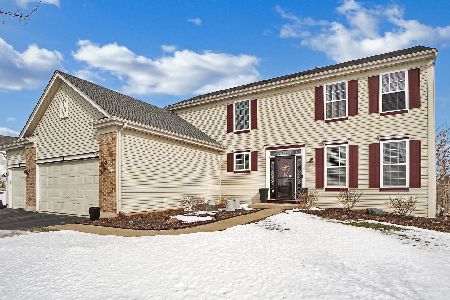2472 Fairfax Way, Yorkville, Illinois 60560
$274,000
|
Sold
|
|
| Status: | Closed |
| Sqft: | 2,735 |
| Cost/Sqft: | $106 |
| Beds: | 4 |
| Baths: | 3 |
| Year Built: | 2005 |
| Property Taxes: | $7,721 |
| Days On Market: | 2768 |
| Lot Size: | 0,41 |
Description
$7,500 Closing Cost Credit to Buyer! Better than New Construction! Featuring a remodeled first floor - including a gorgeous kitchen with quartz counters, Thomasville cabinetry, soft close & pull out drawers, walk-in pantry, center island, tile backsplash, new 'quiet' dishwasher and new hand-scraped hardwood floors - plus a finished basement, 3 car garage, huge 24x26 low maintenance deck and paver patio, this Wiseman Hughes built beauty is move-in ready. You will love the open floor plan of this expanded 'Bristol' model which has 9' ceilings and all new flooring thru out the 1st floor, new light fixtures, fresh paint, 1st floor office with built-ins, formal living & dining rooms, and luxury master bath. Full basement has a big rec room with an easy care vinyl 'wood' plank floor, 5th bedroom and optional 6th bedroom/exercise room! Plus: 1st floor laundry w/ new ceramic plank floor & new front door w/ transom windows. Enjoy summer in your new home, don't wait for new construction!
Property Specifics
| Single Family | |
| — | |
| Traditional | |
| 2005 | |
| Full | |
| BRISTOL | |
| No | |
| 0.41 |
| Kendall | |
| Windett Ridge | |
| 375 / Annual | |
| Insurance,Other | |
| Public | |
| Public Sewer | |
| 09993880 | |
| 0509402007 |
Property History
| DATE: | EVENT: | PRICE: | SOURCE: |
|---|---|---|---|
| 8 Oct, 2018 | Sold | $274,000 | MRED MLS |
| 30 Aug, 2018 | Under contract | $289,000 | MRED MLS |
| — | Last price change | $299,900 | MRED MLS |
| 21 Jun, 2018 | Listed for sale | $299,900 | MRED MLS |
| 31 Mar, 2022 | Sold | $415,000 | MRED MLS |
| 19 Feb, 2022 | Under contract | $424,000 | MRED MLS |
| 16 Feb, 2022 | Listed for sale | $424,000 | MRED MLS |
Room Specifics
Total Bedrooms: 5
Bedrooms Above Ground: 4
Bedrooms Below Ground: 1
Dimensions: —
Floor Type: Carpet
Dimensions: —
Floor Type: Carpet
Dimensions: —
Floor Type: Carpet
Dimensions: —
Floor Type: —
Full Bathrooms: 3
Bathroom Amenities: Separate Shower,Double Sink,Soaking Tub
Bathroom in Basement: 0
Rooms: Recreation Room,Breakfast Room,Foyer,Office,Bedroom 5,Exercise Room,Storage
Basement Description: Partially Finished
Other Specifics
| 3 | |
| Concrete Perimeter | |
| Asphalt | |
| Deck, Brick Paver Patio | |
| Corner Lot | |
| 122.62X146.11X110X122.96X4 | |
| — | |
| Full | |
| Hardwood Floors, First Floor Laundry | |
| Range, Microwave, Dishwasher, Disposal | |
| Not in DB | |
| Sidewalks, Street Lights, Street Paved | |
| — | |
| — | |
| — |
Tax History
| Year | Property Taxes |
|---|---|
| 2018 | $7,721 |
| 2022 | $9,998 |
Contact Agent
Nearby Similar Homes
Nearby Sold Comparables
Contact Agent
Listing Provided By
Coldwell Banker The Real Estate Group










