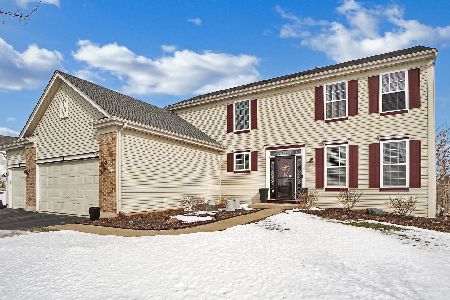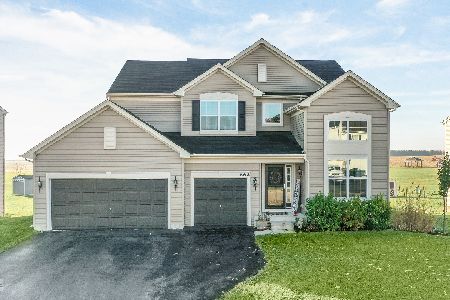651 Kentshire Drive, Yorkville, Illinois 60560
$324,000
|
Sold
|
|
| Status: | Closed |
| Sqft: | 3,973 |
| Cost/Sqft: | $83 |
| Beds: | 5 |
| Baths: | 5 |
| Year Built: | 2006 |
| Property Taxes: | $11,841 |
| Days On Market: | 2676 |
| Lot Size: | 0,34 |
Description
WELCOME HOME! You won't believe everything this house has to offer! Meticulously maintained home freshly painted with newer light fixtures. Private den to work from home. Vaulted living room and dining room adjoining the generously sized kitchen perfect for the cook in the household. The family room has room for everyone to enjoy together. Four season sunroom overlooks the fully fenced large backyard which features a hot tub, play set, gazebo covered deck and pool (heated with 2 year old liner). Upstairs you will find five bedrooms all with walk in closets. The master bedroom and bathroom suite offers a separate tub/shower with vanity space between the dual sinks. Second bedroom has an ensuite bathroom and could also be a second master bedroom. The remaining three bedrooms are generously sized. Fully finished basement is perfect for entertaining featuring a large wet bar, stage for recital practice and to project movies. There is also a half bath, recreation room and gaming area.
Property Specifics
| Single Family | |
| — | |
| Traditional | |
| 2006 | |
| Full | |
| — | |
| No | |
| 0.34 |
| Kendall | |
| Windett Ridge | |
| 375 / Annual | |
| Other | |
| Public | |
| Public Sewer | |
| 10090249 | |
| 0509402008 |
Nearby Schools
| NAME: | DISTRICT: | DISTANCE: | |
|---|---|---|---|
|
Grade School
Circle Center Grade School |
115 | — | |
|
Middle School
Yorkville Middle School |
115 | Not in DB | |
|
High School
Yorkville High School |
115 | Not in DB | |
|
Alternate Elementary School
Yorkville Intermediate School |
— | Not in DB | |
Property History
| DATE: | EVENT: | PRICE: | SOURCE: |
|---|---|---|---|
| 19 Dec, 2018 | Sold | $324,000 | MRED MLS |
| 31 Oct, 2018 | Under contract | $329,900 | MRED MLS |
| — | Last price change | $339,900 | MRED MLS |
| 21 Sep, 2018 | Listed for sale | $345,000 | MRED MLS |
Room Specifics
Total Bedrooms: 5
Bedrooms Above Ground: 5
Bedrooms Below Ground: 0
Dimensions: —
Floor Type: Carpet
Dimensions: —
Floor Type: Carpet
Dimensions: —
Floor Type: Carpet
Dimensions: —
Floor Type: —
Full Bathrooms: 5
Bathroom Amenities: Separate Shower,Double Sink,Garden Tub
Bathroom in Basement: 1
Rooms: Bedroom 5,Eating Area,Den,Recreation Room,Game Room,Heated Sun Room,Foyer
Basement Description: Finished
Other Specifics
| 3 | |
| Concrete Perimeter | |
| Asphalt | |
| Deck, Hot Tub, Above Ground Pool | |
| — | |
| 79X153X115X158 | |
| Full,Unfinished | |
| Full | |
| Vaulted/Cathedral Ceilings, Bar-Wet, Hardwood Floors, First Floor Laundry | |
| Range, Microwave, Dishwasher, Refrigerator, Bar Fridge, Washer, Dryer, Disposal, Stainless Steel Appliance(s) | |
| Not in DB | |
| Sidewalks, Street Lights, Street Paved | |
| — | |
| — | |
| — |
Tax History
| Year | Property Taxes |
|---|---|
| 2018 | $11,841 |
Contact Agent
Nearby Similar Homes
Nearby Sold Comparables
Contact Agent
Listing Provided By
Keller Williams Infinity











