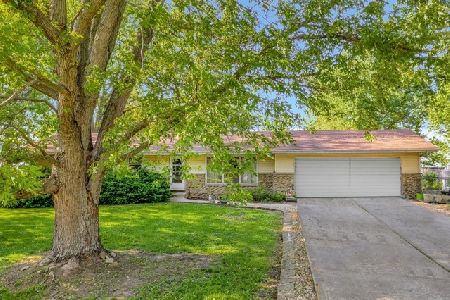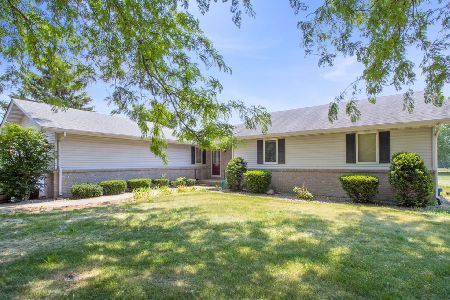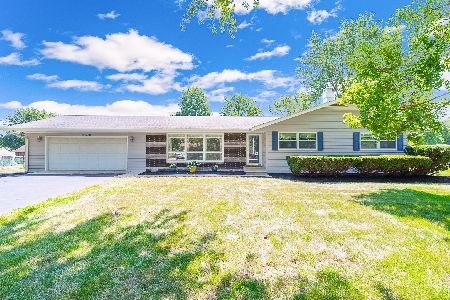24720 Hemphill Drive, Elwood, Illinois 60421
$285,000
|
Sold
|
|
| Status: | Closed |
| Sqft: | 1,760 |
| Cost/Sqft: | $170 |
| Beds: | 3 |
| Baths: | 3 |
| Year Built: | 1971 |
| Property Taxes: | $5,896 |
| Days On Market: | 1589 |
| Lot Size: | 0,69 |
Description
Sprawling all-brick ranch on gorgeous country-sized lot with mature trees, evergreen "forest" area and serene back yard with paver patio, garden shed and abundant mature trees, all perfectly enclosed within a 6' privacy fence for security and peace of mind. Sideload 2.5 car attached garage (25x24) is accessed via a super-size extended paved driveway with ample room for parking ALL the vehicles! Inside, you'll step into a classic entry foyer with hardwood flooring, open to the lovely, oversized living room graced with a beautiful bay window. Fresh updated kitchen includes new cabinetry and quartz counters, can and task lighting, rustic-look laminate flooring, triple casement window overlooking the fabulous back yard. Adjoining flex room is used as a den/tv room by the owners, but it's ideal for a crowd-sized farmhouse style dining room or dinette/den combo. Tucked away down a private hall is the master bedroom suite, king-size bedroom set is no problem here! There's a full wall triple closet and an ensuite updated master bath with shower. First floor includes two additional bedrooms with easy-care laminate flooring plus another full updated bath with fun aqua-colored tile, double sink/vanity, and in-bath linen. Double your living space with the HUGE full basement! 2nd kitchen/kitchenette with cabinets, fridge and freezer, vintage retro turquoise range/oven all stay. Jumbo "laudribath" includes 3rd full bath complete with shower and a bright, clean laundry room and storage. Massive casual recreation/family room has finished walls, ceiling, lighting and closets and concrete floor. Glassed French doors lead to huge workshop area: been dreaming of a place for your woodshop, craft corner, home business space? You've found it here! Now, let's talk about the great outdoors! Paver patio area for grilling and chilling. Adorable shed holds all the garden supplies. Plenty of space offers potential for future pool, swingset or perhaps even a 2nd garage? Unicorporated means more affordable taxes, no water or sewer bills. Freedom to enjoy fall bonfires, garden to your heart's content and use the 2nd kitchen for canning, bring your boat, camper, or work truck home with no HOA worries. Country lifestyle means seeing farms and livestock, blue skies and sunsets, homegrown veggies...bring your chickens home to roost! And yet: you're just four minutes from downtown Manhattan for shopping, restaurants, gas stations, great parks and even the commuter train to Chicago. Come see today!
Property Specifics
| Single Family | |
| — | |
| Ranch | |
| 1971 | |
| Full | |
| — | |
| No | |
| 0.69 |
| Will | |
| — | |
| 0 / Not Applicable | |
| None | |
| Private Well | |
| Septic-Private | |
| 11192703 | |
| 1011142010010000 |
Property History
| DATE: | EVENT: | PRICE: | SOURCE: |
|---|---|---|---|
| 29 Oct, 2021 | Sold | $285,000 | MRED MLS |
| 12 Sep, 2021 | Under contract | $299,900 | MRED MLS |
| 9 Sep, 2021 | Listed for sale | $299,900 | MRED MLS |
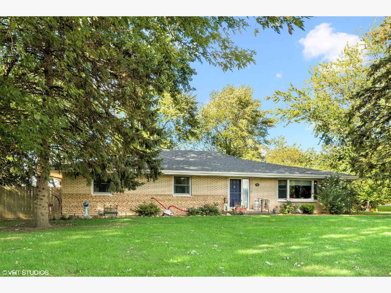
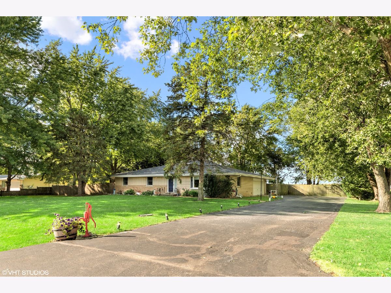
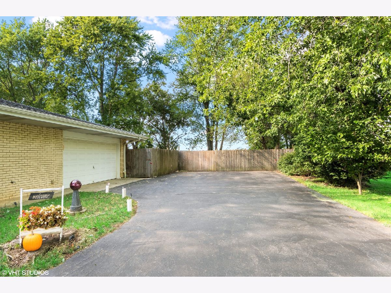
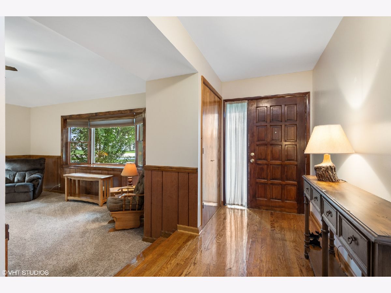
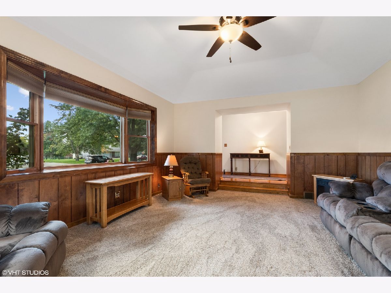
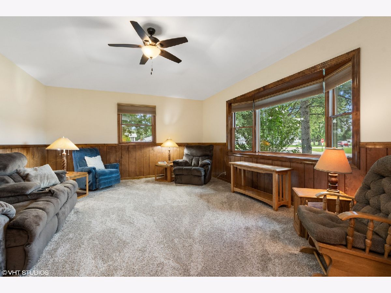
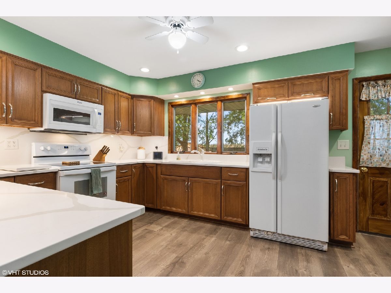
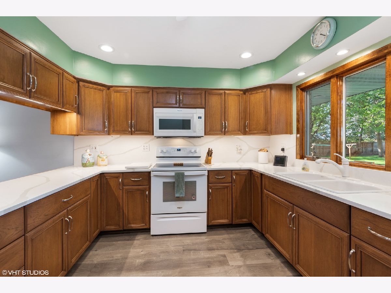
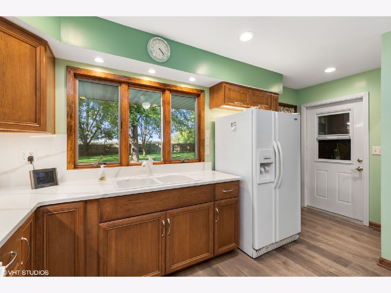
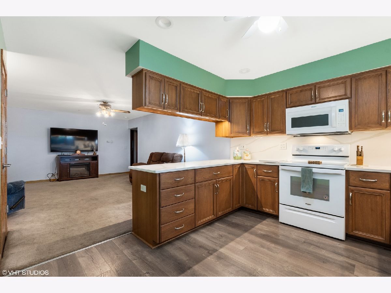
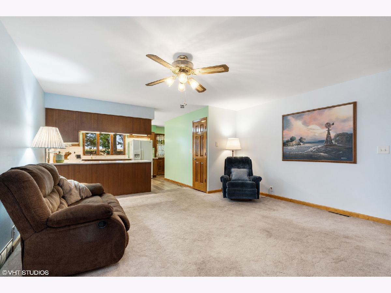
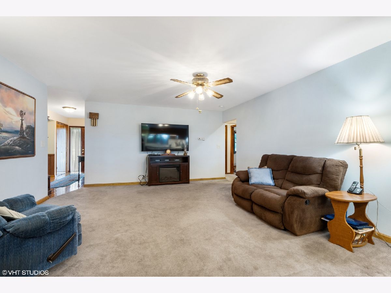
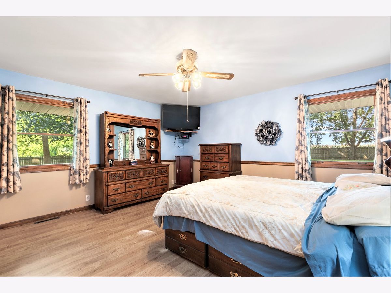
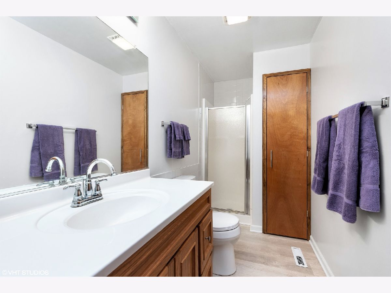
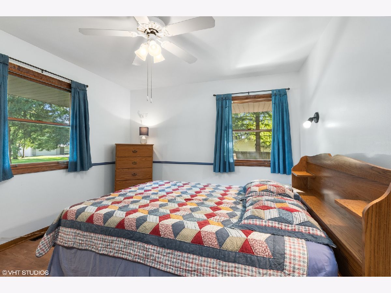
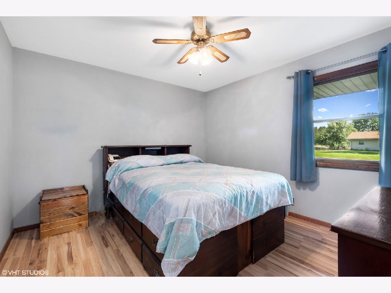
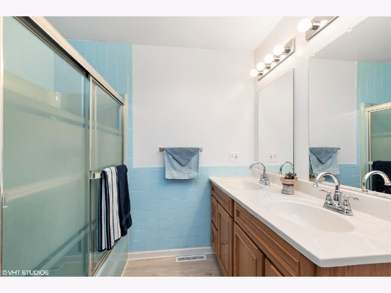
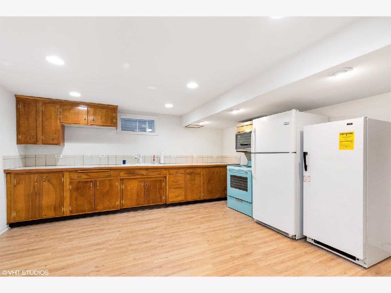
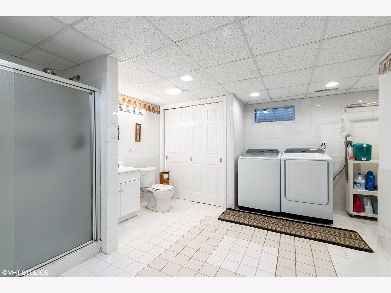
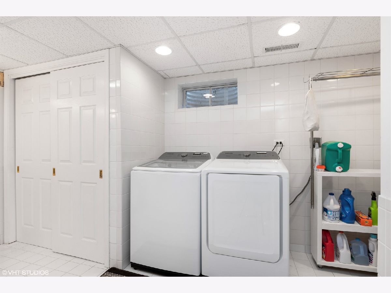
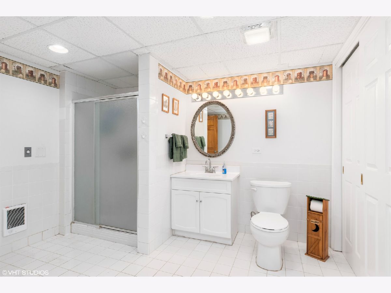
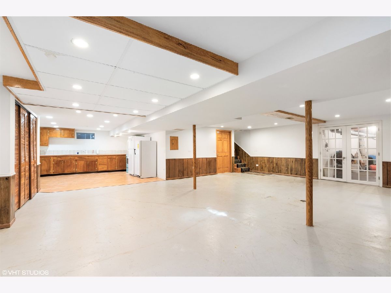
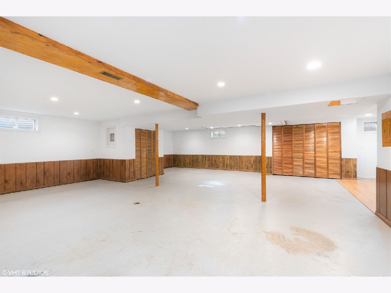
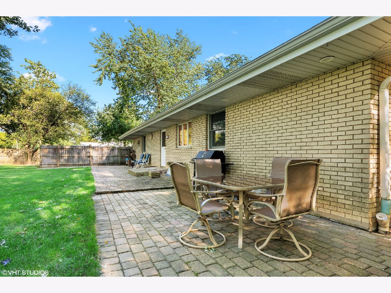
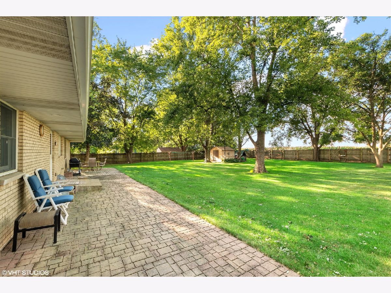
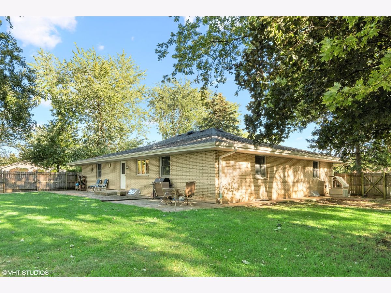
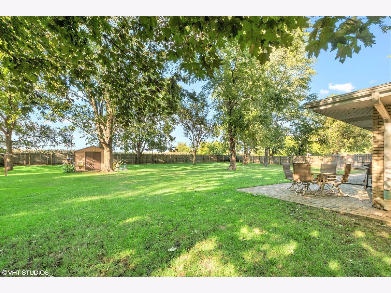
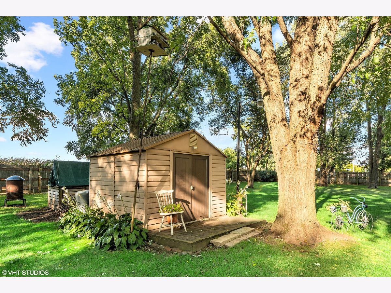
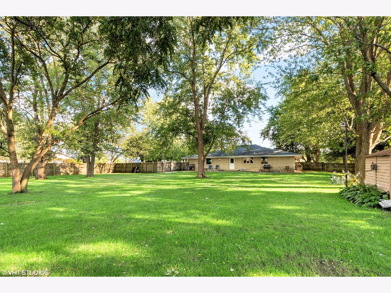
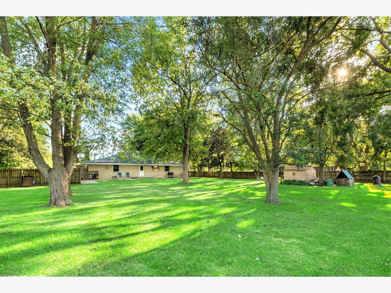
Room Specifics
Total Bedrooms: 3
Bedrooms Above Ground: 3
Bedrooms Below Ground: 0
Dimensions: —
Floor Type: Wood Laminate
Dimensions: —
Floor Type: Wood Laminate
Full Bathrooms: 3
Bathroom Amenities: —
Bathroom in Basement: 1
Rooms: Workshop,Kitchen
Basement Description: Partially Finished
Other Specifics
| 2.5 | |
| Concrete Perimeter | |
| Asphalt | |
| Brick Paver Patio | |
| Corner Lot,Fenced Yard,Mature Trees | |
| 150X200 | |
| — | |
| Full | |
| First Floor Bedroom, First Floor Full Bath | |
| Range, Microwave, Refrigerator, Water Softener Owned | |
| Not in DB | |
| Street Paved | |
| — | |
| — | |
| — |
Tax History
| Year | Property Taxes |
|---|---|
| 2021 | $5,896 |
Contact Agent
Nearby Similar Homes
Nearby Sold Comparables
Contact Agent
Listing Provided By
RE/MAX 10

