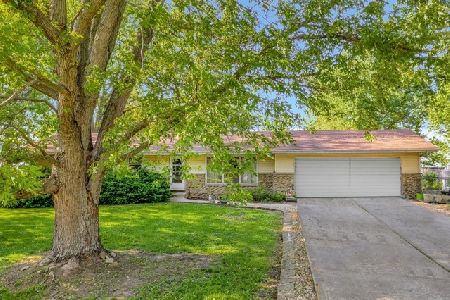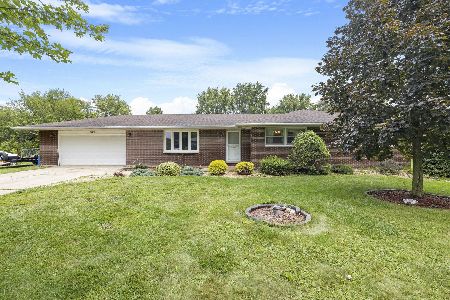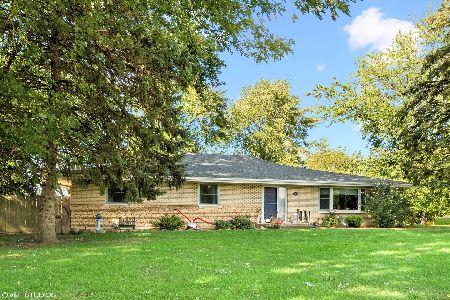24729 Hemphill Drive, Elwood, Illinois 60421
$234,000
|
Sold
|
|
| Status: | Closed |
| Sqft: | 2,100 |
| Cost/Sqft: | $112 |
| Beds: | 3 |
| Baths: | 2 |
| Year Built: | 1975 |
| Property Taxes: | $4,146 |
| Days On Market: | 1980 |
| Lot Size: | 0,61 |
Description
This beautiful ranch home situated on over half an acre features 3 bedrooms and 2 bathrooms in Elwood! Completely remodeled! Large living room offers plenty of space and natural light. The kitchen has beautiful golden oak cabinets, large pantry cabinet, all new stainless steel appliances, plenty of counter space and dining area overlooking the backyard. Master bedroom has double closets and completely remodeled bathroom with NEW vanity, flooring, and walk-in shower. 2 additional bedrooms have ample storage and NEW carpet. Fully finished basement with large family room that features stunning brick wood burning fireplace as the centerpiece. Basement has office that can easily be converted to 4th bedroom if needed, large storage room with built in shelves, and workshop. Gorgeous HUGE fenced-in backyard that has above-ground pool with deck, storage shed, and professionally landscaped yard perfect for entertainment. Attached 2 car garage. NEW white trim, 6 panel doors, fresh paint, carpet, and wood laminate flooring throughout house. Great location in Ridgeview subdivision. Do not miss this opportunity to own a beautiful home and great piece of land!
Property Specifics
| Single Family | |
| — | |
| Ranch | |
| 1975 | |
| Full | |
| — | |
| No | |
| 0.61 |
| Will | |
| Ridgeview | |
| — / Not Applicable | |
| None | |
| Private Well | |
| Septic-Private | |
| 10818711 | |
| 0111420200800000 |
Nearby Schools
| NAME: | DISTRICT: | DISTANCE: | |
|---|---|---|---|
|
High School
Joliet Central High School |
204 | Not in DB | |
Property History
| DATE: | EVENT: | PRICE: | SOURCE: |
|---|---|---|---|
| 28 Sep, 2020 | Sold | $234,000 | MRED MLS |
| 19 Aug, 2020 | Under contract | $234,900 | MRED MLS |
| — | Last price change | $219,900 | MRED MLS |
| 14 Aug, 2020 | Listed for sale | $219,900 | MRED MLS |
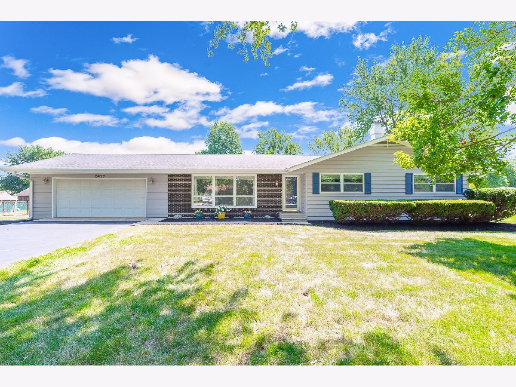
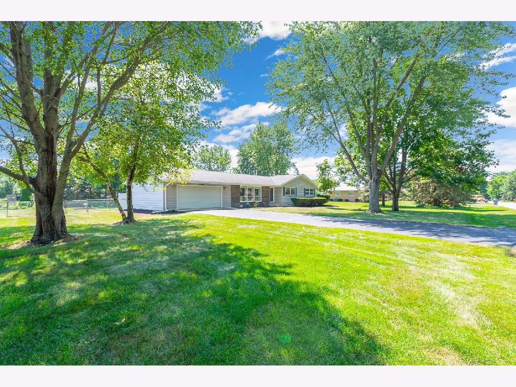
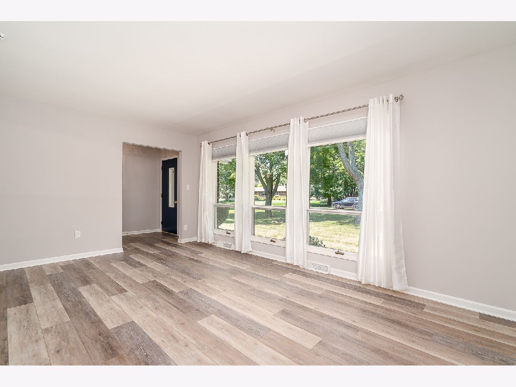
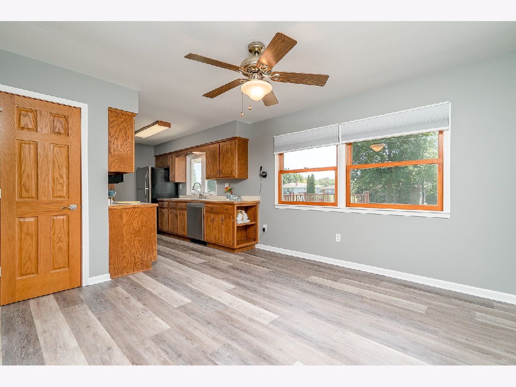
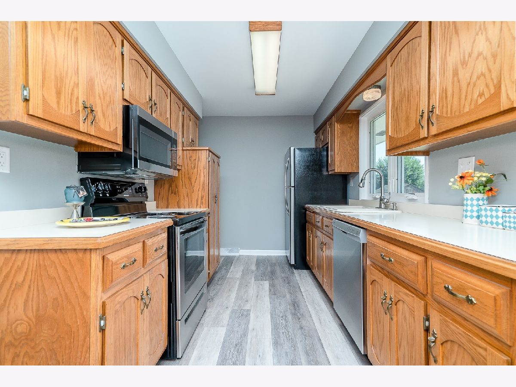
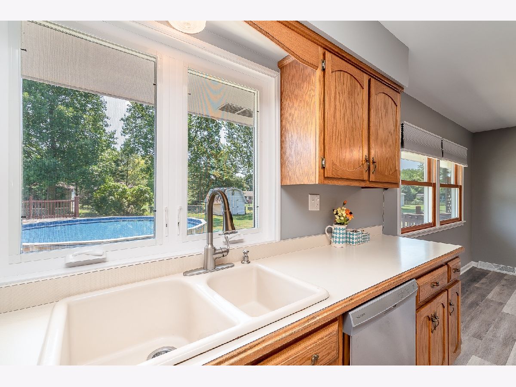
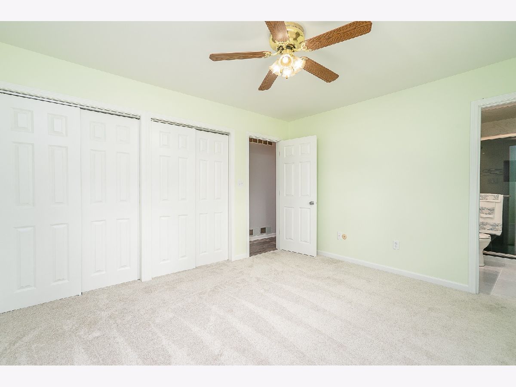
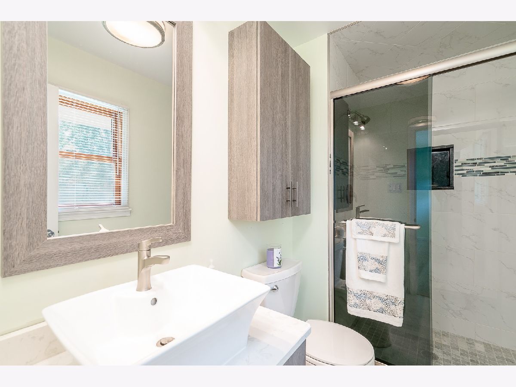
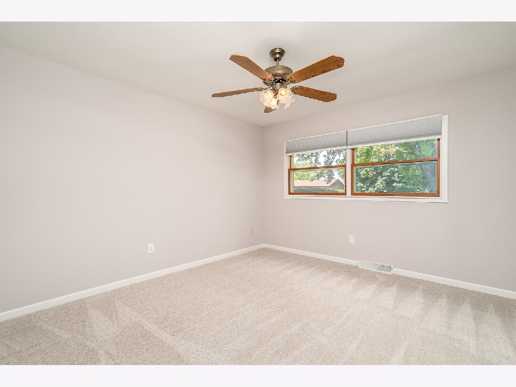
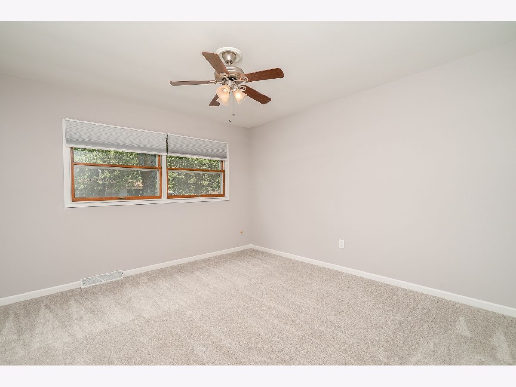
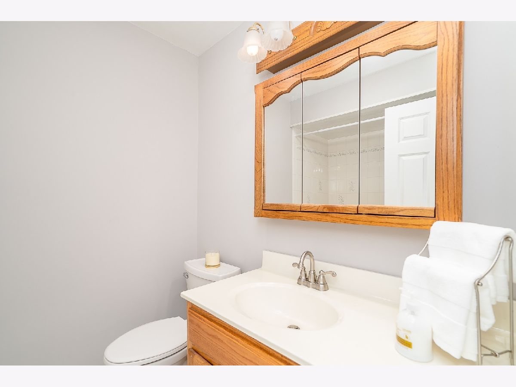
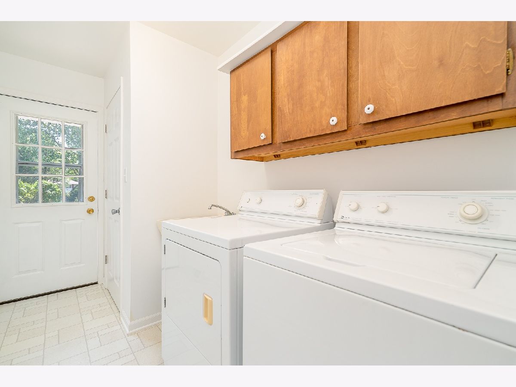
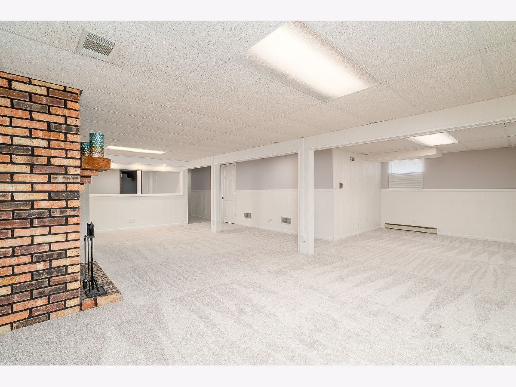
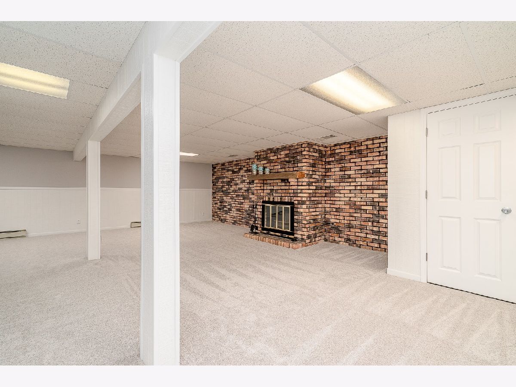
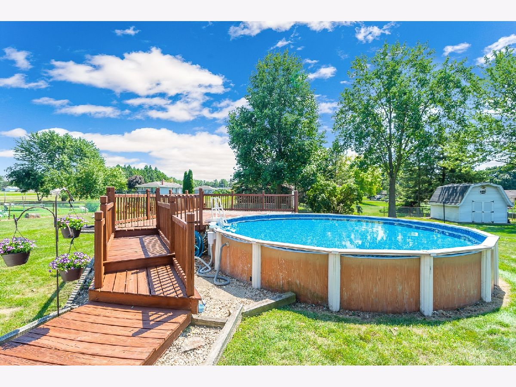
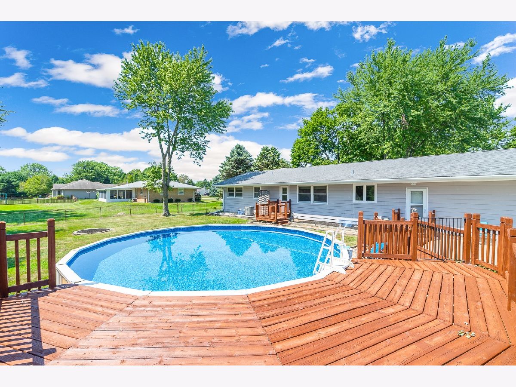
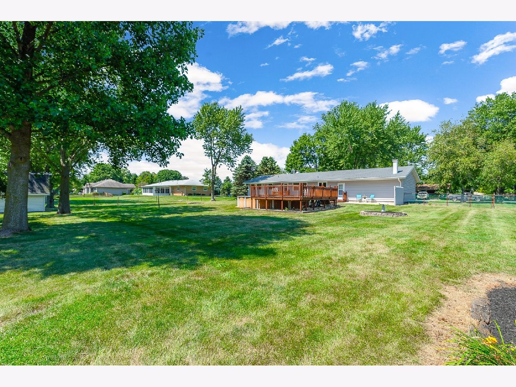
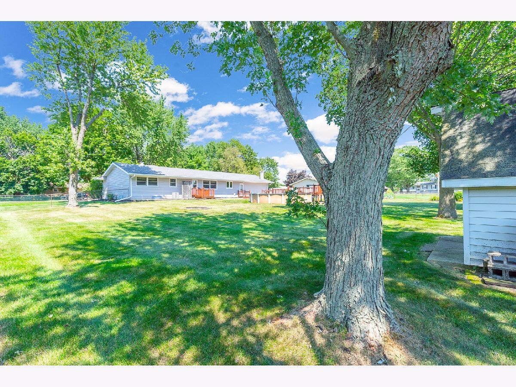
Room Specifics
Total Bedrooms: 3
Bedrooms Above Ground: 3
Bedrooms Below Ground: 0
Dimensions: —
Floor Type: Carpet
Dimensions: —
Floor Type: Carpet
Full Bathrooms: 2
Bathroom Amenities: Whirlpool
Bathroom in Basement: 0
Rooms: Office,Storage,Workshop
Basement Description: Finished
Other Specifics
| 2.5 | |
| — | |
| Asphalt | |
| Deck, Above Ground Pool, Storms/Screens | |
| Fenced Yard | |
| 142.8X201.7X142.1X194.7 | |
| — | |
| Full | |
| Wood Laminate Floors, First Floor Bedroom, First Floor Laundry, First Floor Full Bath, Built-in Features | |
| Range, Microwave, Dishwasher, Refrigerator, Washer, Dryer, Stainless Steel Appliance(s), Water Softener | |
| Not in DB | |
| Street Paved | |
| — | |
| — | |
| Wood Burning, Gas Starter |
Tax History
| Year | Property Taxes |
|---|---|
| 2020 | $4,146 |
Contact Agent
Nearby Similar Homes
Nearby Sold Comparables
Contact Agent
Listing Provided By
Crosstown Realtors, Inc.


