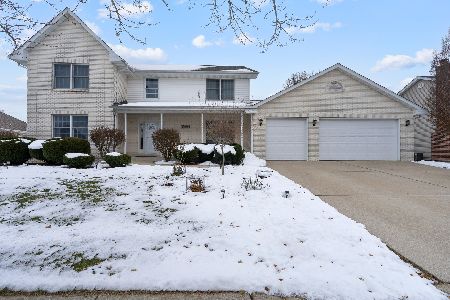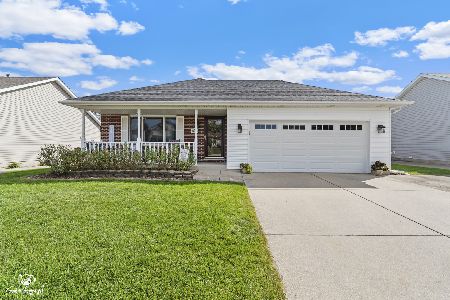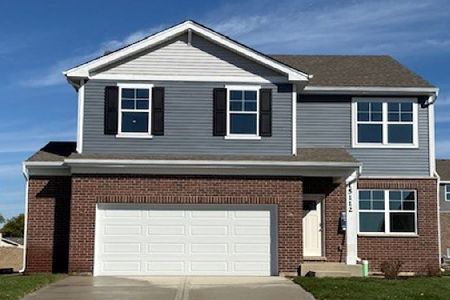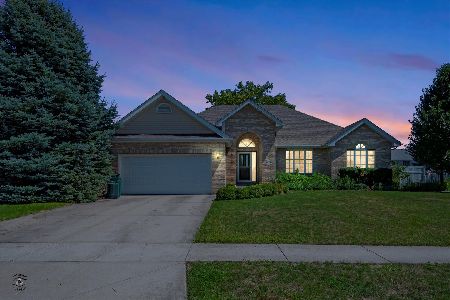24720 Rosewood Lane, Manhattan, Illinois 60442
$317,000
|
Sold
|
|
| Status: | Closed |
| Sqft: | 0 |
| Cost/Sqft: | — |
| Beds: | 4 |
| Baths: | 4 |
| Year Built: | 2001 |
| Property Taxes: | $9,886 |
| Days On Market: | 3010 |
| Lot Size: | 0,78 |
Description
Custom built, builder's model, 4 bedroom, 4 bath 2 story on one of the largest lots in Ridgefield Estates with fenced on cul-de-sac. New siding soffits and gutters in 2017 means no maintenance for you! 2 story foyer welcomes you to formal dining room and 2 story great room with gas fireplace. Large eat-in kitchen with 42" maple cabinets and granite counter tops, all appliances stay. Door from kitchen leads to large patio and above ground pool. Yard goes well beyond fenced area. 1st floor master suite has double closets and full bath with separate tub and shower as well as double vanity sinks. Additional 1st floor bedroom with full bath right next to it makes a great guest room or office. 2nd floor features 2 large bedrooms, full bath as well as huge 11x20 bonus room. Full basement ready to be finished with completed 4th full bath. Oversized 3 car garage with back garage door as well as staircase to basement. Huge backyard for entertaining and room for kids to play. Move in ready!!
Property Specifics
| Single Family | |
| — | |
| Traditional | |
| 2001 | |
| Full | |
| — | |
| No | |
| 0.78 |
| Will | |
| — | |
| 0 / Not Applicable | |
| None | |
| Public | |
| Public Sewer | |
| 09783695 | |
| 1412172070010000 |
Nearby Schools
| NAME: | DISTRICT: | DISTANCE: | |
|---|---|---|---|
|
Grade School
Wilson Creek School |
114 | — | |
|
Middle School
Manhattan Junior High School |
114 | Not in DB | |
|
High School
Lincoln-way West High School |
210 | Not in DB | |
|
Alternate Elementary School
Anna Mcdonald Elementary School |
— | Not in DB | |
Property History
| DATE: | EVENT: | PRICE: | SOURCE: |
|---|---|---|---|
| 3 Jan, 2018 | Sold | $317,000 | MRED MLS |
| 31 Oct, 2017 | Under contract | $329,900 | MRED MLS |
| 22 Oct, 2017 | Listed for sale | $329,900 | MRED MLS |
Room Specifics
Total Bedrooms: 4
Bedrooms Above Ground: 4
Bedrooms Below Ground: 0
Dimensions: —
Floor Type: Ceramic Tile
Dimensions: —
Floor Type: Carpet
Dimensions: —
Floor Type: Carpet
Full Bathrooms: 4
Bathroom Amenities: Whirlpool,Separate Shower,Double Sink
Bathroom in Basement: 1
Rooms: Breakfast Room,Great Room,Bonus Room
Basement Description: Partially Finished
Other Specifics
| 3 | |
| Concrete Perimeter | |
| Concrete | |
| Patio, Above Ground Pool, Storms/Screens | |
| Cul-De-Sac,Fenced Yard,Irregular Lot | |
| 98X170X157X50X166 | |
| Unfinished | |
| Full | |
| Vaulted/Cathedral Ceilings, Hardwood Floors, First Floor Bedroom, In-Law Arrangement, First Floor Laundry, First Floor Full Bath | |
| Range, Microwave, Dishwasher, Refrigerator, Washer, Dryer | |
| Not in DB | |
| — | |
| — | |
| — | |
| Gas Log, Gas Starter |
Tax History
| Year | Property Taxes |
|---|---|
| 2018 | $9,886 |
Contact Agent
Nearby Similar Homes
Nearby Sold Comparables
Contact Agent
Listing Provided By
Coldwell Banker The Real Estate Group








