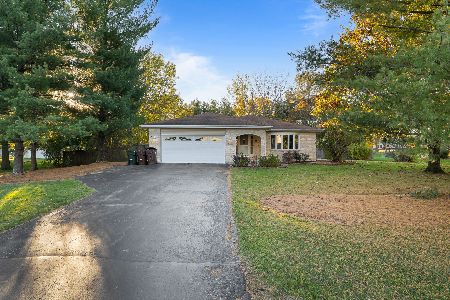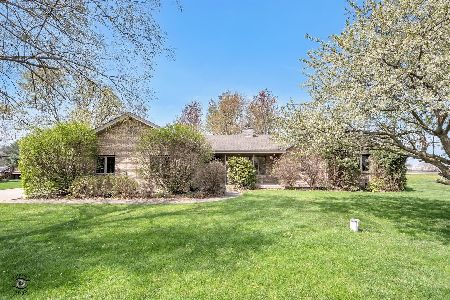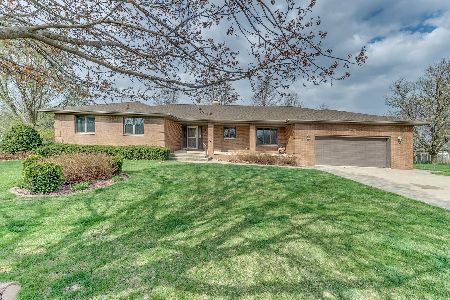24726 Sycamore Street, Elwood, Illinois 60421
$263,000
|
Sold
|
|
| Status: | Closed |
| Sqft: | 1,855 |
| Cost/Sqft: | $148 |
| Beds: | 3 |
| Baths: | 3 |
| Year Built: | 1995 |
| Property Taxes: | $6,097 |
| Days On Market: | 3618 |
| Lot Size: | 0,92 |
Description
It's that always-desired, hard-to-find great room ranch on a country sized lot with an extra garage! Beautifully landscaped parcel just under an acre, with fruit trees, garden, and plenty of room to roam. Wonderful curb appeal with side load 2.5 car garage and brick facade featuring herringbone accent work. Covered entry porch is ideal for rainy day company. Open foyer with EZ care ceramic flooring. Flex room at the front of the home shares one side of the dual sided fireplace: perfect for formal dining, or perhaps sitting/living room? Great room offers fabulous volume ceiling and dramatic dual accent niches with lighting. Spacious kitchen w/island and generous eating area w/doors to 24x14 paver patio w/natural gas grill. Master suite boasts oversized private bath w/whirlpool tub and separate shower. Step saving main level laundry and mud rooms. HUGE full basement ready for your future plans. 22x26 detached 2ND GARAGE w/10' ceiling, electric, 16x8 OHD, pulldown attic stairs & more. WOW
Property Specifics
| Single Family | |
| — | |
| Ranch | |
| 1995 | |
| Full | |
| — | |
| No | |
| 0.92 |
| Will | |
| Noel Estates | |
| 100 / Annual | |
| Insurance,Other | |
| Private Well | |
| Septic-Private | |
| 09144846 | |
| 1011161270050000 |
Property History
| DATE: | EVENT: | PRICE: | SOURCE: |
|---|---|---|---|
| 20 Aug, 2012 | Sold | $267,500 | MRED MLS |
| 5 Jun, 2012 | Under contract | $274,900 | MRED MLS |
| 1 Jun, 2012 | Listed for sale | $274,900 | MRED MLS |
| 25 Apr, 2016 | Sold | $263,000 | MRED MLS |
| 12 Mar, 2016 | Under contract | $274,900 | MRED MLS |
| 20 Feb, 2016 | Listed for sale | $274,900 | MRED MLS |
| 13 May, 2024 | Sold | $355,000 | MRED MLS |
| 21 Apr, 2024 | Under contract | $349,900 | MRED MLS |
| 18 Apr, 2024 | Listed for sale | $349,900 | MRED MLS |
Room Specifics
Total Bedrooms: 3
Bedrooms Above Ground: 3
Bedrooms Below Ground: 0
Dimensions: —
Floor Type: Carpet
Dimensions: —
Floor Type: Carpet
Full Bathrooms: 3
Bathroom Amenities: Whirlpool,Separate Shower
Bathroom in Basement: 0
Rooms: Eating Area,Foyer,Mud Room
Basement Description: Unfinished,Bathroom Rough-In
Other Specifics
| 4 | |
| Concrete Perimeter | |
| Concrete,Side Drive | |
| Patio, Brick Paver Patio | |
| Landscaped | |
| 135X297 | |
| — | |
| Full | |
| Vaulted/Cathedral Ceilings, Hardwood Floors, First Floor Bedroom, First Floor Laundry, First Floor Full Bath | |
| Range, Dishwasher, Refrigerator, Disposal | |
| Not in DB | |
| Street Paved | |
| — | |
| — | |
| Double Sided, Gas Log |
Tax History
| Year | Property Taxes |
|---|---|
| 2012 | $5,727 |
| 2016 | $6,097 |
| 2024 | $6,723 |
Contact Agent
Nearby Sold Comparables
Contact Agent
Listing Provided By
RE/MAX 10







