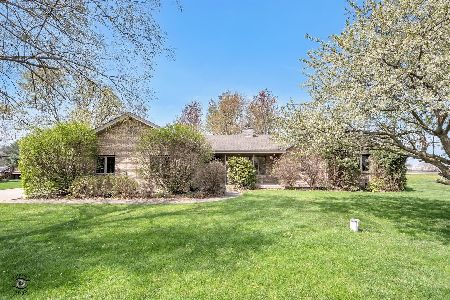24738 Sycamore Street, Elwood, Illinois 60421
$299,900
|
Sold
|
|
| Status: | Closed |
| Sqft: | 2,000 |
| Cost/Sqft: | $150 |
| Beds: | 3 |
| Baths: | 3 |
| Year Built: | 1990 |
| Property Taxes: | $7,096 |
| Days On Market: | 1788 |
| Lot Size: | 0,98 |
Description
Check out this Rock Solid All Brick Ranch on Acre lot w/extra garage! Main floor features large living room w/stone fireplace! Large eat in kitchen w/updated flooring, refurbished cabinets/hardware, breakfast bar and all appliances included! Oversized formal dining room w/updated flooring and light fixture! 3 Bedrooms w/newer carpeting! Large Master Bed w/private full bath and double closets! Main floor laundry and guest powder room too! Open staircase leads to ginormous full basement w/Family Room area w/2nd fireplace, bar plus huge storage/workroom area! The possibilities are endless! 2.5 Attached garage plus detached 1 car brick garage! Exterior features large covered front porch & concrete drive! Magnificant back yard features huge enclosed patio overlooking fantastic back yard w/tons of mature trees! Very private! Immediate possession if needed! Hurry before this one is gone!
Property Specifics
| Single Family | |
| — | |
| Ranch | |
| 1990 | |
| Full | |
| RANCH | |
| No | |
| 0.98 |
| Will | |
| Noel Estates | |
| 50 / Annual | |
| Other | |
| Private Well | |
| Septic-Private | |
| 11047931 | |
| 1011161270060000 |
Nearby Schools
| NAME: | DISTRICT: | DISTANCE: | |
|---|---|---|---|
|
Grade School
Elwood C C School |
203 | — | |
|
Middle School
Elwood C C School |
203 | Not in DB | |
Property History
| DATE: | EVENT: | PRICE: | SOURCE: |
|---|---|---|---|
| 23 Jul, 2018 | Sold | $255,000 | MRED MLS |
| 19 Jun, 2018 | Under contract | $259,000 | MRED MLS |
| 14 Jun, 2018 | Listed for sale | $259,000 | MRED MLS |
| 30 Apr, 2021 | Sold | $299,900 | MRED MLS |
| 13 Apr, 2021 | Under contract | $299,900 | MRED MLS |
| 9 Apr, 2021 | Listed for sale | $299,900 | MRED MLS |
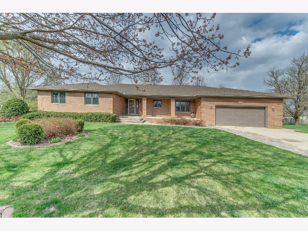
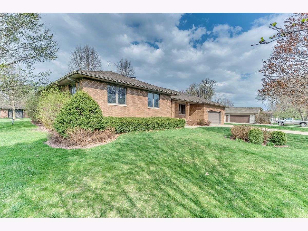
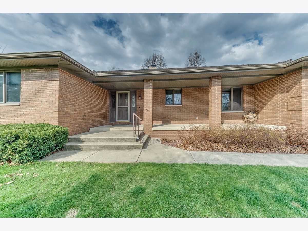
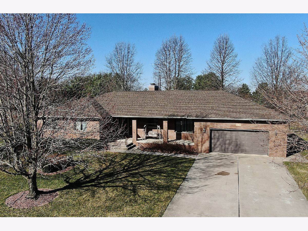
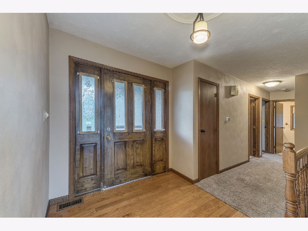
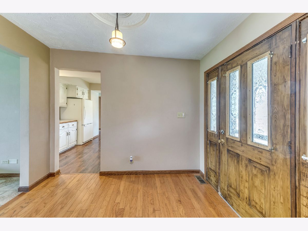
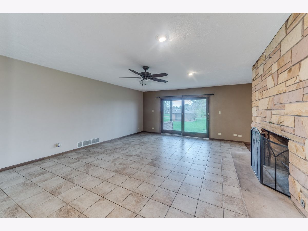
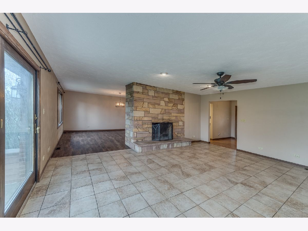
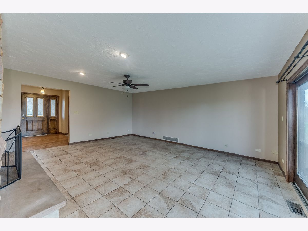
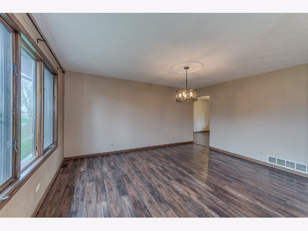
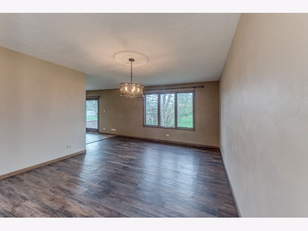
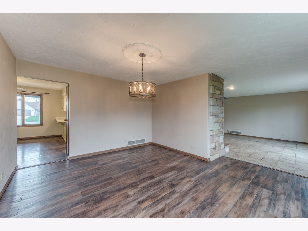
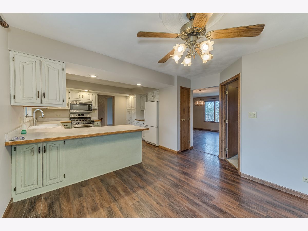
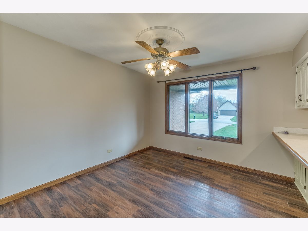
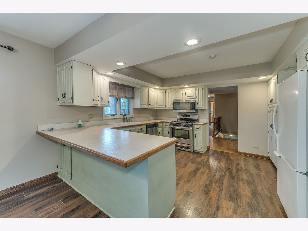
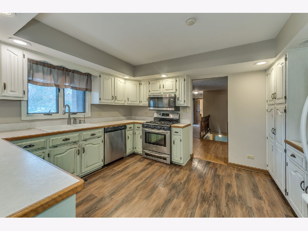
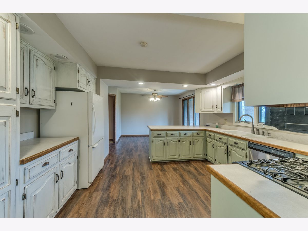
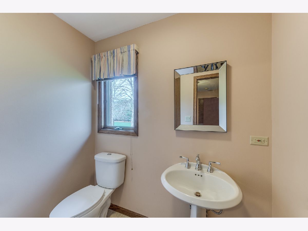
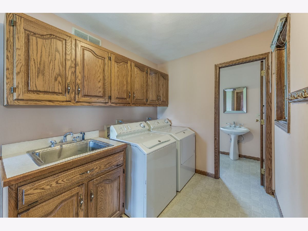
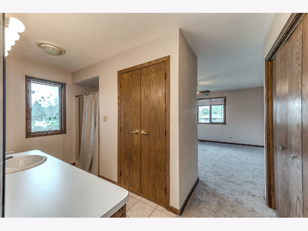
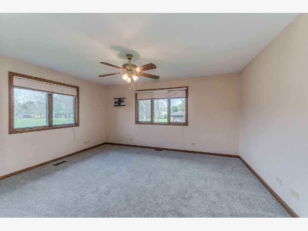
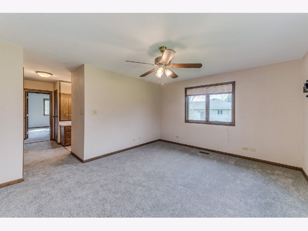
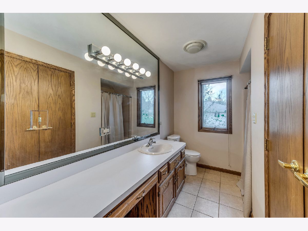
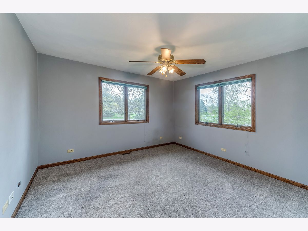
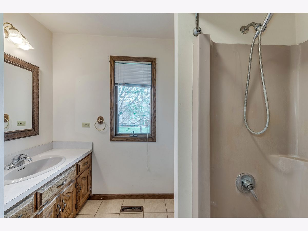
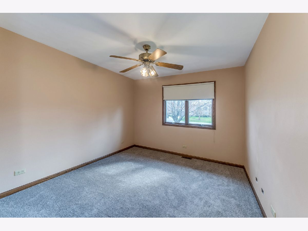
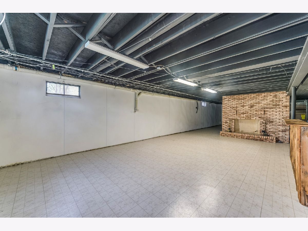
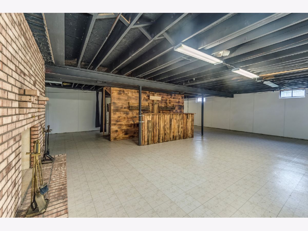
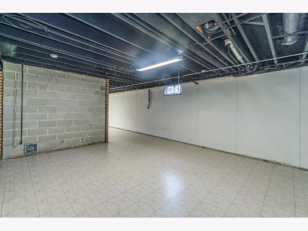
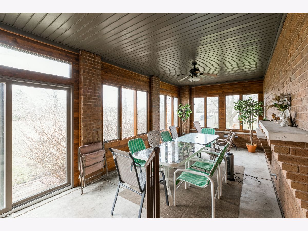
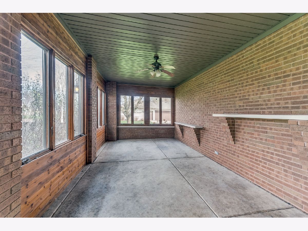
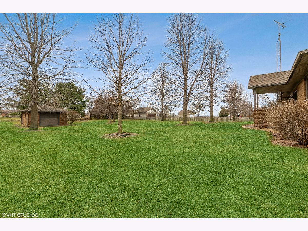
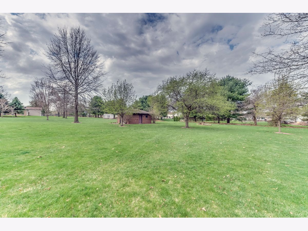
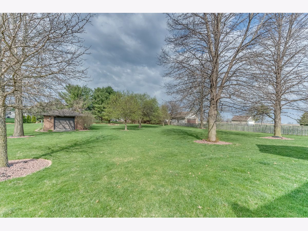
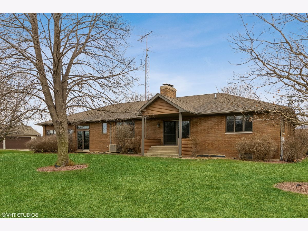
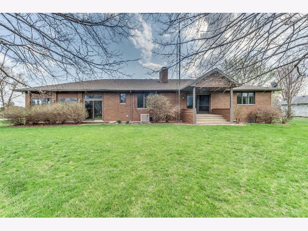
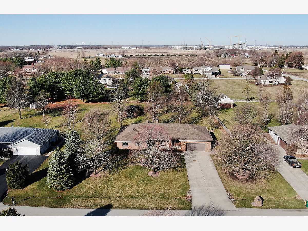
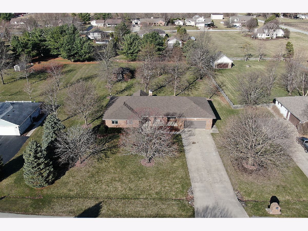
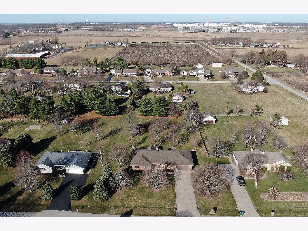
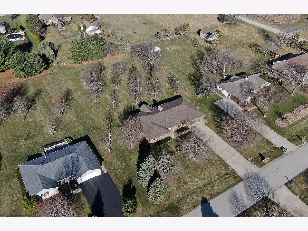
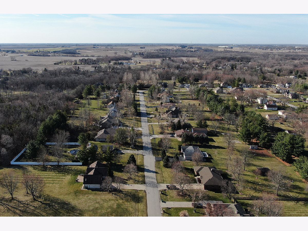
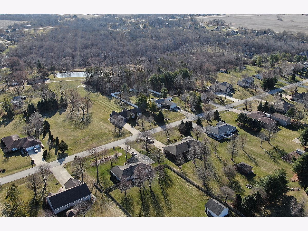
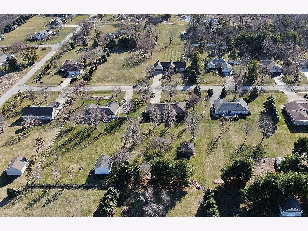
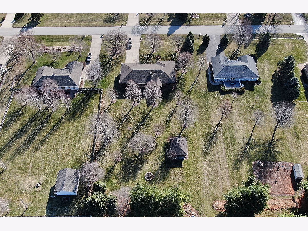
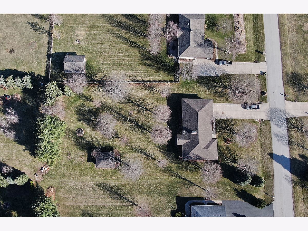
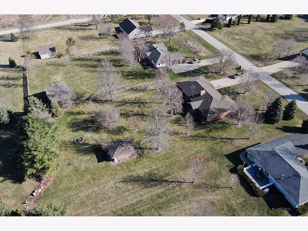
Room Specifics
Total Bedrooms: 3
Bedrooms Above Ground: 3
Bedrooms Below Ground: 0
Dimensions: —
Floor Type: Carpet
Dimensions: —
Floor Type: Carpet
Full Bathrooms: 3
Bathroom Amenities: Soaking Tub
Bathroom in Basement: 0
Rooms: Workshop,Enclosed Porch,Foyer,Storage
Basement Description: Partially Finished
Other Specifics
| 3.5 | |
| Block,Concrete Perimeter | |
| Concrete | |
| Porch, Screened Patio, Storms/Screens | |
| Landscaped,Mature Trees | |
| 150 X 300 | |
| Unfinished | |
| Full | |
| Hardwood Floors, First Floor Bedroom, First Floor Laundry, First Floor Full Bath, Built-in Features | |
| Range, Microwave, Dishwasher, Refrigerator, Washer, Dryer | |
| Not in DB | |
| Street Paved | |
| — | |
| — | |
| Wood Burning, Gas Starter |
Tax History
| Year | Property Taxes |
|---|---|
| 2018 | $6,065 |
| 2021 | $7,096 |
Contact Agent
Nearby Similar Homes
Nearby Sold Comparables
Contact Agent
Listing Provided By
RE/MAX 10


