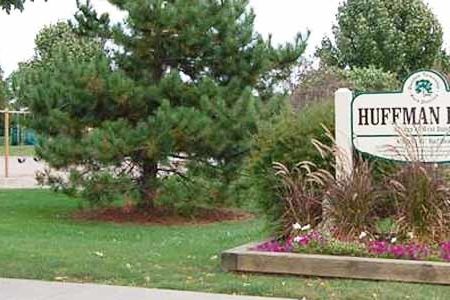2473 Knowlton Drive, West Dundee, Illinois 60118
$311,000
|
Sold
|
|
| Status: | Closed |
| Sqft: | 2,683 |
| Cost/Sqft: | $117 |
| Beds: | 4 |
| Baths: | 4 |
| Year Built: | 1990 |
| Property Taxes: | $8,338 |
| Days On Market: | 3547 |
| Lot Size: | 0,38 |
Description
Beautifully updated 4 bedroom 2-story on a premium oversized lot featuring 2683 sq.ft. plus a full finished basement with full bath. Spacious remodeled kitchen with maple (soft close) cabinets, quartz counters, center island & all SS appliances. Family room is highlighted by brick fireplace and built-in cabinet. 2 sliding glass doors offer access to large new TREX deck & 27' round heated pool...Flowing wood laminate floors & crown molding on main level, (2) furnaces, newer roof, furnace & siding are only a few of the many extra features in this home. Master bedroom suite with sitting room, (2) walk in closets and deluxe bath with whirlpool tub, separate shower and double sink vanity.Beautiful shrubs and landscaped grounds are a fitting introduction to a superb home!!!!
Property Specifics
| Single Family | |
| — | |
| Queen Anne | |
| 1990 | |
| Full | |
| QUEEN ANNE | |
| No | |
| 0.38 |
| Kane | |
| Hills Of West Dundee | |
| 0 / Not Applicable | |
| None | |
| Public | |
| Public Sewer | |
| 09218887 | |
| 0321103014 |
Nearby Schools
| NAME: | DISTRICT: | DISTANCE: | |
|---|---|---|---|
|
Grade School
Sleepy Hollow Elementary School |
300 | — | |
|
Middle School
Dundee Middle School |
300 | Not in DB | |
|
High School
H D Jacobs High School |
300 | Not in DB | |
Property History
| DATE: | EVENT: | PRICE: | SOURCE: |
|---|---|---|---|
| 15 Jul, 2016 | Sold | $311,000 | MRED MLS |
| 13 May, 2016 | Under contract | $315,000 | MRED MLS |
| 6 May, 2016 | Listed for sale | $315,000 | MRED MLS |
| 6 May, 2019 | Sold | $280,000 | MRED MLS |
| 30 Jan, 2019 | Under contract | $279,900 | MRED MLS |
| 15 Jan, 2019 | Listed for sale | $279,900 | MRED MLS |
Room Specifics
Total Bedrooms: 4
Bedrooms Above Ground: 4
Bedrooms Below Ground: 0
Dimensions: —
Floor Type: Carpet
Dimensions: —
Floor Type: Carpet
Dimensions: —
Floor Type: Carpet
Full Bathrooms: 4
Bathroom Amenities: Whirlpool,Separate Shower,Double Sink
Bathroom in Basement: 1
Rooms: Recreation Room,Other Room
Basement Description: Finished
Other Specifics
| 2 | |
| — | |
| Asphalt | |
| Deck, Above Ground Pool, Storms/Screens | |
| Landscaped | |
| 70X149X85X75X169 | |
| — | |
| Full | |
| Wood Laminate Floors, First Floor Laundry | |
| Double Oven, Dishwasher, Refrigerator, Disposal, Stainless Steel Appliance(s) | |
| Not in DB | |
| Sidewalks, Street Lights, Street Paved | |
| — | |
| — | |
| Wood Burning, Attached Fireplace Doors/Screen, Gas Starter |
Tax History
| Year | Property Taxes |
|---|---|
| 2016 | $8,338 |
| 2019 | $8,748 |
Contact Agent
Nearby Similar Homes
Nearby Sold Comparables
Contact Agent
Listing Provided By
Baird & Warner Real Estate









